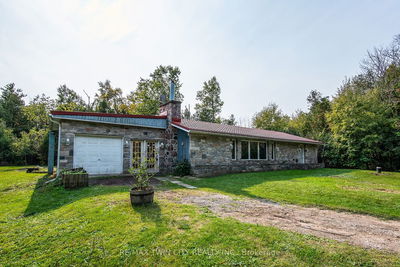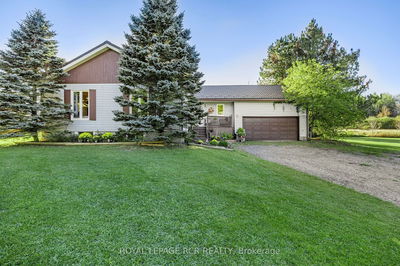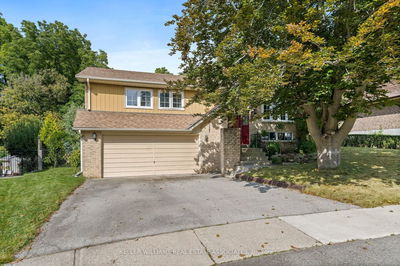32 Darsam
Orangeville | Orangeville
$729,000.00
Listed about 2 months ago
- 3 bed
- 2 bath
- - sqft
- 4.0 parking
- Detached
Instant Estimate
$760,094
+$31,094 compared to list price
Upper range
$826,109
Mid range
$760,094
Lower range
$694,078
Property history
- Aug 9, 2024
- 2 months ago
Price Change
Listed for $729,000.00 • about 2 months on market
Location & area
Schools nearby
Home Details
- Description
- Nestled on a quiet cul-de-sac is this 2 storey home with 3 bedrooms, 2 bathrooms and an attached single car garage with direct access to the home. Located in a family-friendly neighbourhood, its within walking distance to schools, shopping, and restaurants. The eat-in kitchen with stainless steel appliances sits at the front of the home. Adjacent to the kitchen is the dining room with patio door leading out the the back deck. The open-concept dining and living rooms, complete with hardwood flooring, create an ideal space for entertaining. The upper level of the home offers 3 bedrooms and a 4 piece bathroom. The fully finished lower level adds extra living space with a rec room featuring a gas fireplace, a 3-piece bathroom, and a laundry area. The very private, fully fenced backyard is a gardener's delight featuring perennial gardens and a spacious deck. The large patio is perfect for outdoor dining and entertaining. A garden shed provides ample storage for outdoor toys and equipment. Newly paved driveway with ample parking.
- Additional media
- https://youtu.be/4l5WRtW7ptQ
- Property taxes
- $4,784.85 per year / $398.74 per month
- Basement
- Finished
- Basement
- Full
- Year build
- -
- Type
- Detached
- Bedrooms
- 3
- Bathrooms
- 2
- Parking spots
- 4.0 Total | 1.0 Garage
- Floor
- -
- Balcony
- -
- Pool
- None
- External material
- Alum Siding
- Roof type
- -
- Lot frontage
- -
- Lot depth
- -
- Heating
- Heat Pump
- Fire place(s)
- Y
- Main
- Kitchen
- 15’2” x 6’10”
- Dining
- 8’11” x 8’10”
- Living
- 13’11” x 14’0”
- Upper
- Prim Bdrm
- 12’6” x 12’0”
- 2nd Br
- 10’2” x 10’1”
- 3rd Br
- 9’6” x 10’4”
- Lower
- Rec
- 13’5” x 17’9”
Listing Brokerage
- MLS® Listing
- W9248015
- Brokerage
- ROYAL LEPAGE RCR REALTY
Similar homes for sale
These homes have similar price range, details and proximity to 32 Darsam









