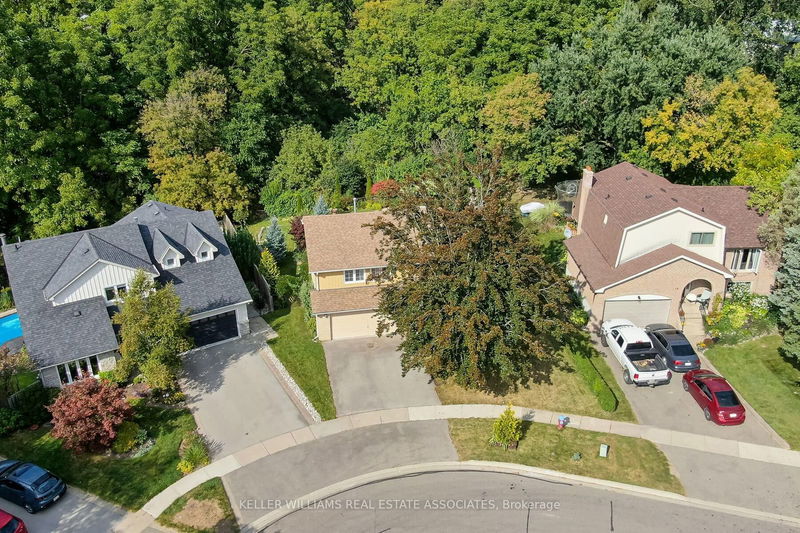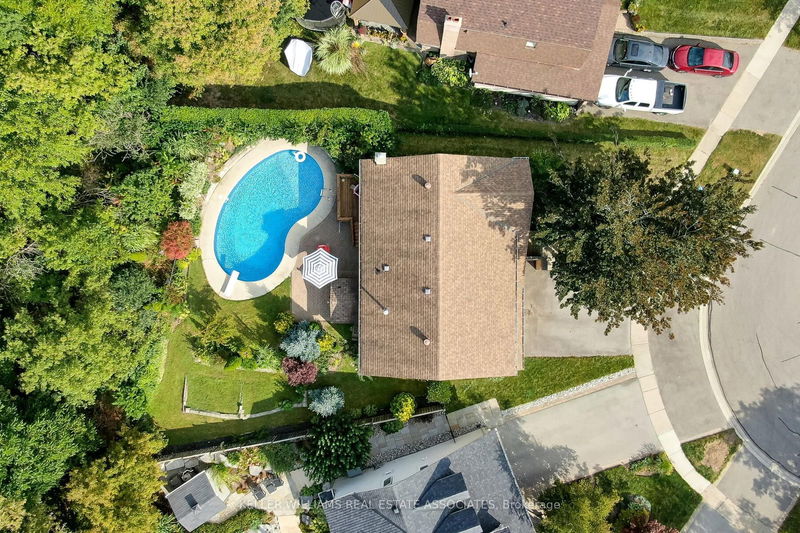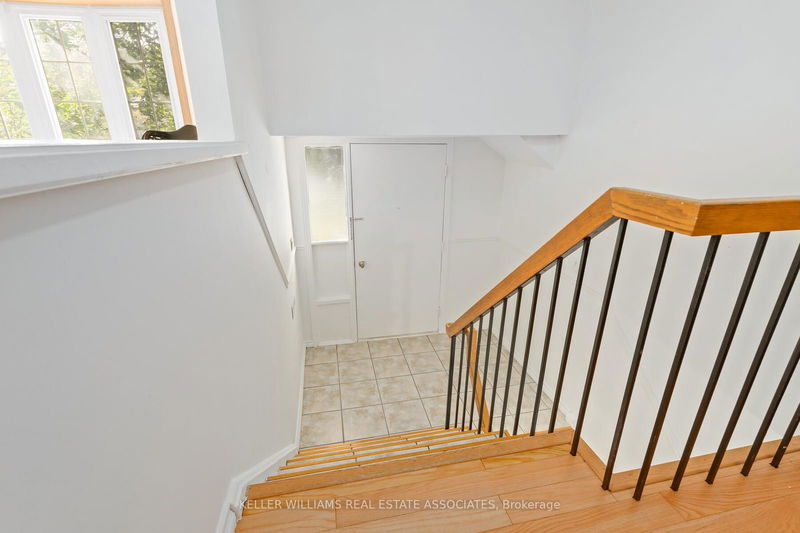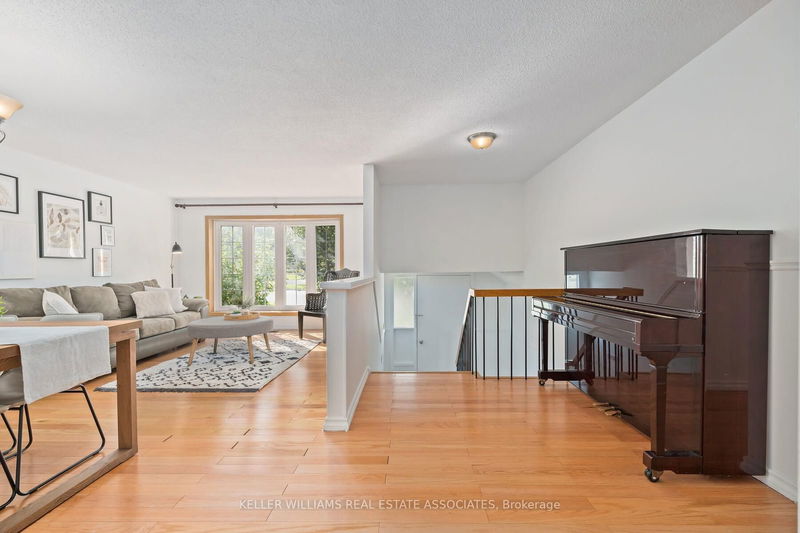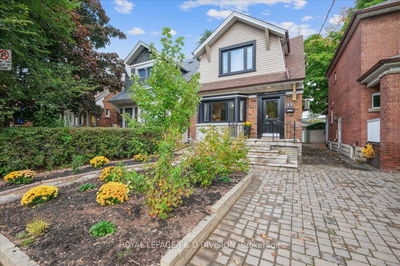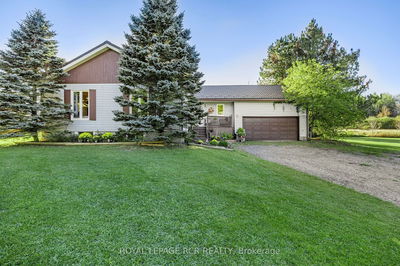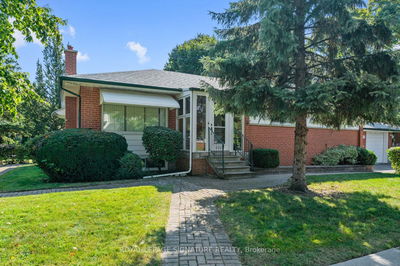18 Terry
Georgetown | Halton Hills
$899,000.00
Listed 3 days ago
- 3 bed
- 2 bath
- 1100-1500 sqft
- 6.0 parking
- Detached
Instant Estimate
$930,786
+$31,786 compared to list price
Upper range
$995,108
Mid range
$930,786
Lower range
$866,465
Property history
- Now
- Listed on Oct 4, 2024
Listed for $899,000.00
3 days on market
Location & area
Schools nearby
Home Details
- Description
- Tucked away in a desirable, peaceful cul-de-sac, this charming raised bungalow sits on a beautiful lot surrounded by mature trees, backing onto a ravine, offering optimal privacy. Inside, you'll find 3 well-sized bedrooms and 2 bathrooms, including a primary bedroom with his-and-her closets and a semi-ensuite for added convenience. The spacious living and dining room combination is perfect for entertaining or family gatherings. The bright kitchen features an eat-in area with a walkout to the stunning backyard, with an inground pool, a new liner, beautiful gardens, and a stone patio great for gatherings. The finished basement features direct access to the double-car garage, 2 pc bathroom, laundry, and a cozy rec room with a wood-burning fireplace and above-grade windows. With a double driveway and incredible curb appeal, this family-friendly neighbourhood is a standout opportunity to bring your personal touch and make it your own. Minutes away from schools, parks, downtown Georgetown, golfing, and Cedarvale Park which leads to a trail, dog park, soccer fields, and river!
- Additional media
- https://tours.canadapropertytours.ca/2277270?idx=1
- Property taxes
- $5,273.97 per year / $439.50 per month
- Basement
- Finished
- Year build
- -
- Type
- Detached
- Bedrooms
- 3
- Bathrooms
- 2
- Parking spots
- 6.0 Total | 2.0 Garage
- Floor
- -
- Balcony
- -
- Pool
- Inground
- External material
- Brick
- Roof type
- -
- Lot frontage
- -
- Lot depth
- -
- Heating
- Forced Air
- Fire place(s)
- Y
- Main
- Living
- 18’10” x 11’5”
- Dining
- 18’10” x 11’5”
- Kitchen
- 10’11” x 9’9”
- Breakfast
- 11’5” x 10’11”
- Prim Bdrm
- 14’2” x 10’6”
- 2nd Br
- 12’8” x 10’7”
- 3rd Br
- 10’3” x 9’3”
- Bsmt
- Rec
- 29’11” x 11’2”
Listing Brokerage
- MLS® Listing
- W9382262
- Brokerage
- KELLER WILLIAMS REAL ESTATE ASSOCIATES
Similar homes for sale
These homes have similar price range, details and proximity to 18 Terry

