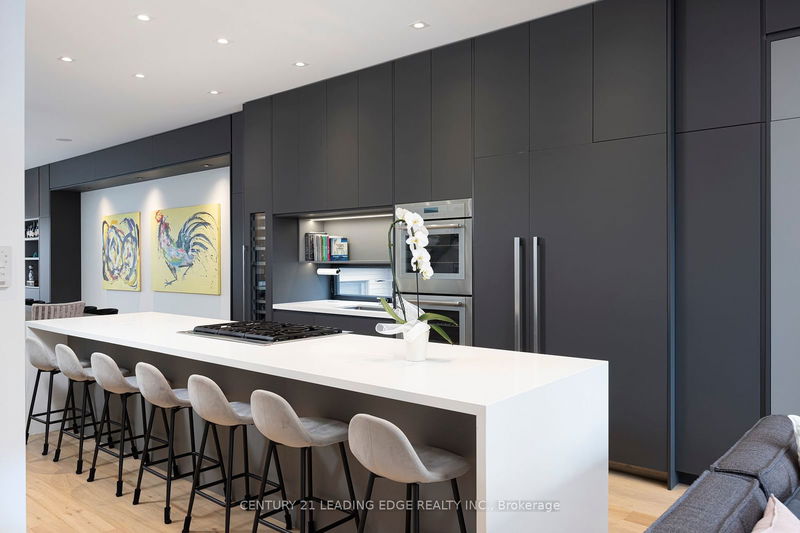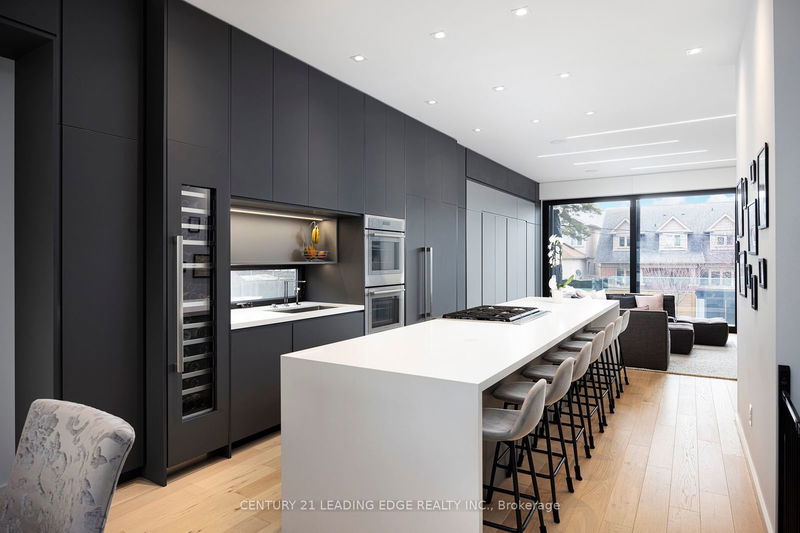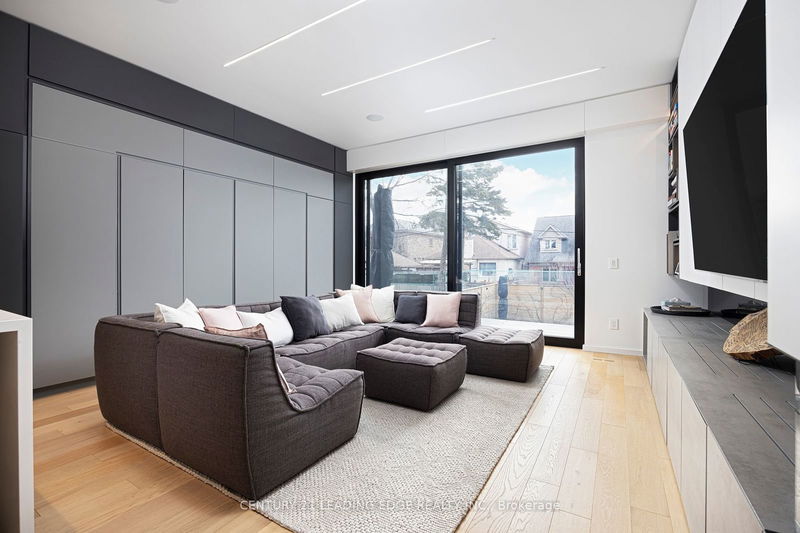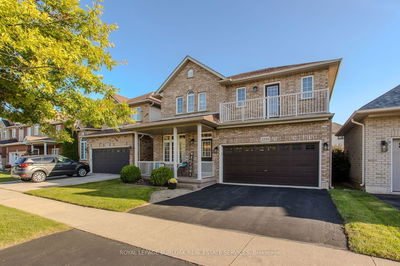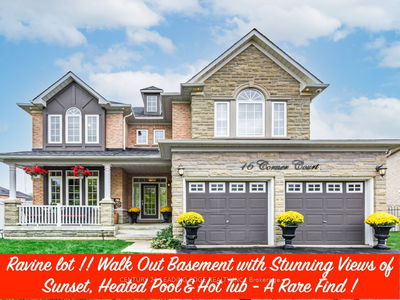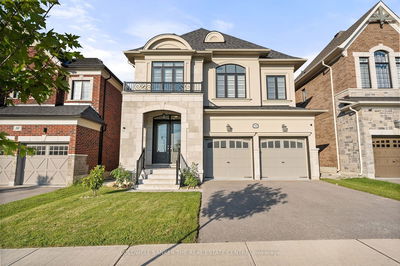859 Glencairn
Yorkdale-Glen Park | Toronto
$2,280,000.00
Listed about 2 months ago
- 4 bed
- 5 bath
- 2000-2500 sqft
- 2.0 parking
- Detached
Instant Estimate
$2,037,678
-$242,322 compared to list price
Upper range
$2,278,783
Mid range
$2,037,678
Lower range
$1,796,573
Property history
- Aug 12, 2024
- 2 months ago
Price Change
Listed for $2,280,000.00 • 10 days on market
- May 22, 2024
- 5 months ago
Terminated
Listed for $2,295,000.00 • about 2 months on market
- Apr 2, 2024
- 6 months ago
Terminated
Listed for $2,345,000.00 • about 1 month on market
- Jan 30, 2024
- 8 months ago
Terminated
Listed for $2,350,000.00 • about 2 months on market
Location & area
Schools nearby
Home Details
- Description
- Welcome to a Builder's Own Modern Home! Open Concept Modern Masterpiece 4 Mins Away From the Subway! Chef's Gourmet Kitchen With Huge 14 Ft Waterfall Quartz Island!! Thermador Stainless Appliances With Double Oven, Wine Fridge, Custom Built-in Pantry, Automatic Built-in Hood Fan, Panelled Dishwasher. Floor To Ceiling Windows With Lift + Slide Doors to Huge Deck. Linear Fire Place, Sonos Surround Sound System on Main Floor/Primary Bedroom/Backyard. Built in Speakers for Family Room TV. Lutron Controlled Lighting Interior + Exterior Backyard/Frontyard. Frontyard/Backyard Irrigation System, BBQ Gas line, Deck With Glass Bar, Backyard Shed With Power and Wifi Booster. Custom Controlled Automatic Blinds, Floating Stairs Case, White Oak Flooring Throughout, Custom Built-in Closets Throughout, Filtered Water System, Central Vac, Exterior Camera System, Video Door Bell, 10 Feet Ceiling Main/9 Feet Second/10 Feet Basement, One Bedroom Basement Apartment With Polished Heated Concrete Floors. Mins to TTC, Shopping, Bars, Restaurants, Schools, Parks! Must See the Quality Finishes!
- Additional media
- https://www.realestate-photo.ca/859-glencairn-ave
- Property taxes
- $6,782.67 per year / $565.22 per month
- Basement
- Apartment
- Basement
- Fin W/O
- Year build
- 0-5
- Type
- Detached
- Bedrooms
- 4 + 1
- Bathrooms
- 5
- Parking spots
- 2.0 Total | 1.0 Garage
- Floor
- -
- Balcony
- -
- Pool
- None
- External material
- Metal/Side
- Roof type
- -
- Lot frontage
- -
- Lot depth
- -
- Heating
- Forced Air
- Fire place(s)
- Y
- Main
- Living
- 13’4” x 12’12”
- Dining
- 13’7” x 14’4”
- Kitchen
- 14’12” x 14’4”
- Family
- 13’9” x 14’0”
- 2nd
- Prim Bdrm
- 16’12” x 11’10”
- Br
- 9’1” x 8’7”
- 2nd Br
- 9’1” x 9’1”
- 3rd Br
- 11’11” x 11’11”
- Bsmt
- Living
- 14’1” x 14’12”
- Br
- 10’0” x 8’3”
Listing Brokerage
- MLS® Listing
- W9250678
- Brokerage
- CENTURY 21 LEADING EDGE REALTY INC.
Similar homes for sale
These homes have similar price range, details and proximity to 859 Glencairn
