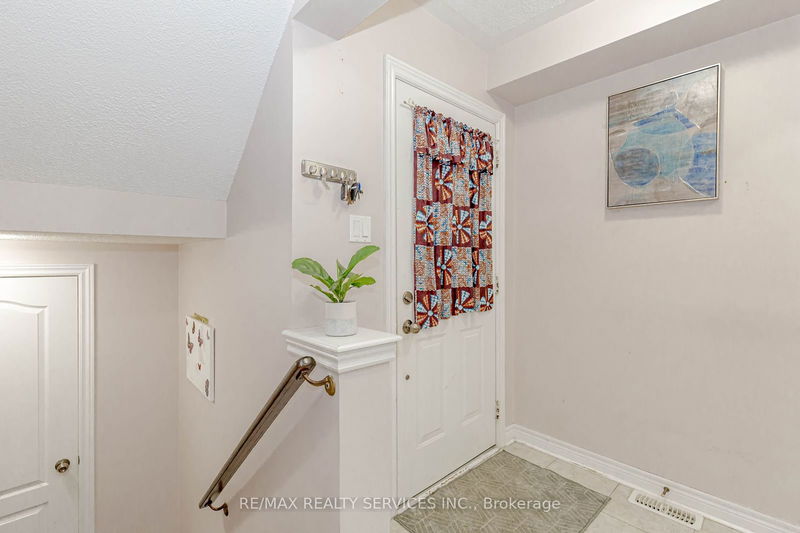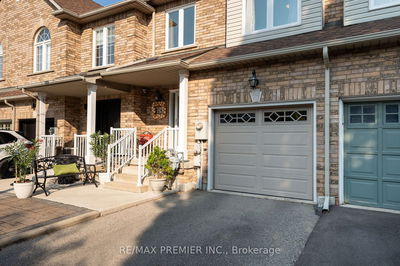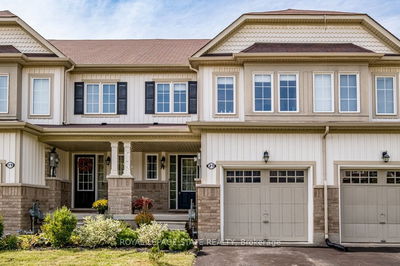3120 Highbourne
Palermo West | Oakville
$1,099,900.00
Listed about 2 months ago
- 3 bed
- 3 bath
- 1500-2000 sqft
- 6.0 parking
- Att/Row/Twnhouse
Instant Estimate
$1,097,855
-$2,046 compared to list price
Upper range
$1,174,787
Mid range
$1,097,855
Lower range
$1,020,922
Property history
- Now
- Listed on Aug 11, 2024
Listed for $1,099,900.00
57 days on market
- May 14, 2024
- 5 months ago
Terminated
Listed for $1,099,900.00 • 3 months on market
- Apr 11, 2024
- 6 months ago
Terminated
Listed for $1,149,900.00 • about 1 month on market
- Feb 28, 2024
- 7 months ago
Terminated
Listed for $1,149,900.00 • about 1 month on market
Location & area
Schools nearby
Home Details
- Description
- Location! Location !! Impressive Freehold Townhome 3 Bed, 3 Bath, Finished Basement Move-In Ready & Situated In Desirable Neighborhood In The Highly Sought After Bronte Creek Community Of Oakville, Spacious Rooms, Open Concept Living, Dining & Family Room, Freshly Painted, New Lights, Family Sized Upgraded Eat-In Kitchen With Breakfast Area, Pot Lights Throughout, Master Bedroom Comes with a 4 piece ensuite and w/i closet. 2 additional bedrooms & a full Additional bathroom on Second floor, upgraded washrooms , Front Brick House With Large Windows And Plenty Of Sunlight In The Whole House. Extended driveway that can fit 6 car parking including garage. Close to All Major Amenities, Schools, Parks, Shopping etc., Don't Miss This Gem Neighborhood.**** Much More To Explain ++++
- Additional media
- http://hdvirtualtours.ca/3120-highbourne-cres-oakville/mls
- Property taxes
- $3,946.00 per year / $328.83 per month
- Basement
- Finished
- Basement
- Full
- Year build
- -
- Type
- Att/Row/Twnhouse
- Bedrooms
- 3
- Bathrooms
- 3
- Parking spots
- 6.0 Total | 1.0 Garage
- Floor
- -
- Balcony
- -
- Pool
- None
- External material
- Brick
- Roof type
- -
- Lot frontage
- -
- Lot depth
- -
- Heating
- Forced Air
- Fire place(s)
- Y
- Ground
- Kitchen
- 9’6” x 7’7”
- Dining
- 8’1” x 7’3”
- Living
- 15’8” x 13’9”
- 2nd
- 2nd Br
- 17’10” x 10’6”
- Prim Bdrm
- 14’1” x 12’6”
- 3rd Br
- 12’12” x 10’4”
- Bsmt
- Family
- 15’3” x 12’5”
Listing Brokerage
- MLS® Listing
- W9250065
- Brokerage
- RE/MAX REALTY SERVICES INC.
Similar homes for sale
These homes have similar price range, details and proximity to 3120 Highbourne









