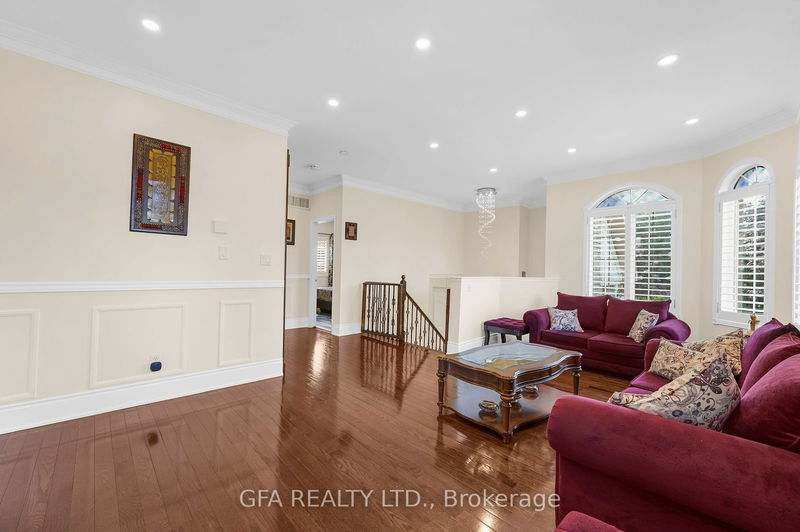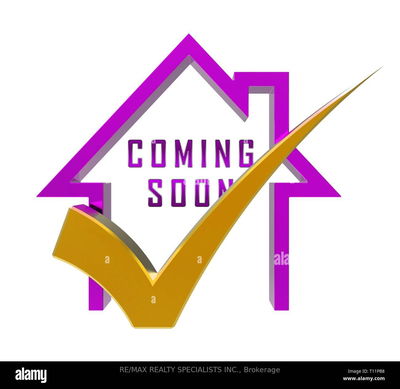7349 Zinnia
Meadowvale Village | Mississauga
$1,348,000.00
Listed about 2 months ago
- 2 bed
- 2 bath
- 1500-2000 sqft
- 6.0 parking
- Detached
Instant Estimate
$1,362,425
+$14,425 compared to list price
Upper range
$1,502,228
Mid range
$1,362,425
Lower range
$1,222,623
Property history
- Aug 13, 2024
- 2 months ago
Price Change
Listed for $1,348,000.00 • 25 days on market
Location & area
Schools nearby
Home Details
- Description
- Attention investors and families living with parents! This meticulously maintained 1,738 sqft raised bungalow in Meadowvale offers not only a stunning home but also incredible potential. Situated on an oversized 62x141ft premium lot, there's ample space to add a free-standing secondary building ideal for a duplex without compromising the enjoyment of your expansive backyard. This beautifully upgraded home features 2 bedrooms on the main floor and 2 more in the fully finished lower level. The main floor boasts hardwood floors, crown moldings, and large windows that fill the space with natural light. The custom kitchen, with granite countertops and a backsplash, opens to a two-tier deck, perfect for outdoor gatherings. Downstairs, a separate living space with a full bath, kitchen, and a spacious great room featuring a gas fireplace and bow window provides versatility and comfort. With easy access to highways, schools, shopping, and just minutes from Sheridan College, this property offers endless possibilities, including the potential for rental income of $4,000+ monthly from a secondary unit. Don't miss the chance to call this raised bungalow home.
- Additional media
- https://listings.airunlimitedcorp.com/sites/mnzrjek/unbranded
- Property taxes
- $6,314.15 per year / $526.18 per month
- Basement
- Finished
- Basement
- Walk-Up
- Year build
- 16-30
- Type
- Detached
- Bedrooms
- 2 + 2
- Bathrooms
- 2
- Parking spots
- 6.0 Total | 2.0 Garage
- Floor
- -
- Balcony
- -
- Pool
- None
- External material
- Brick
- Roof type
- -
- Lot frontage
- -
- Lot depth
- -
- Heating
- Forced Air
- Fire place(s)
- Y
- Main
- Living
- 20’0” x 12’4”
- Kitchen
- 10’0” x 8’10”
- Breakfast
- 10’0” x 8’12”
- Prim Bdrm
- 16’0” x 10’12”
- 2nd Br
- 10’0” x 10’12”
- Bsmt
- 3rd Br
- 10’0” x 11’11”
- 4th Br
- 14’0” x 10’7”
- Family
- 18’4” x 16’5”
- Kitchen
- 0’0” x 0’0”
- Laundry
- 0’0” x 0’0”
Listing Brokerage
- MLS® Listing
- W9251839
- Brokerage
- GFA REALTY LTD.
Similar homes for sale
These homes have similar price range, details and proximity to 7349 Zinnia









