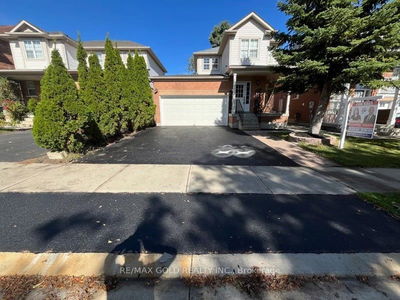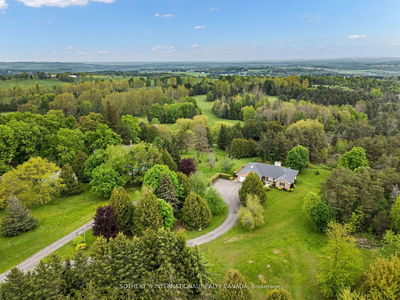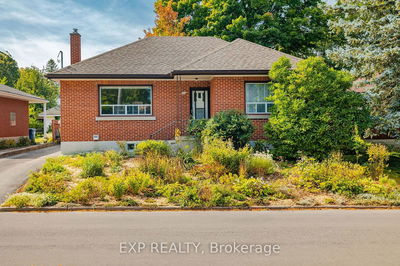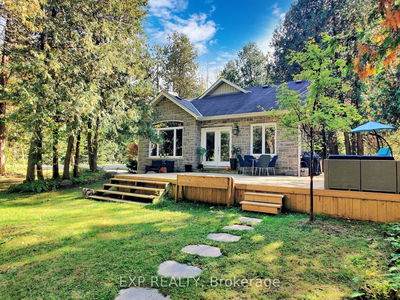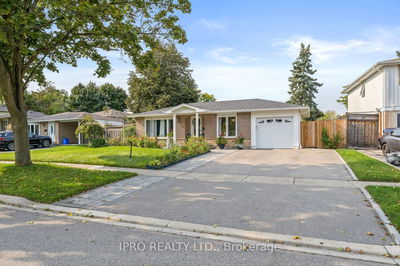9 Woodvale
Orangeville | Orangeville
$874,898.00
Listed 4 days ago
- 2 bed
- 2 bath
- 1100-1500 sqft
- 4.0 parking
- Detached
Instant Estimate
$843,549
-$31,349 compared to list price
Upper range
$914,410
Mid range
$843,549
Lower range
$772,687
Property history
- Now
- Listed on Oct 3, 2024
Listed for $874,898.00
4 days on market
Location & area
Schools nearby
Home Details
- Description
- This charming detached bungalow features a thoughtfully designed, low-maintenance yard, perfect for easy living. The primary bedroom includes an ensuite bathroom with a relaxing jet tub, offering a spa-like retreat. A second bedroom and main floor office provide versatile living spaces, while the convenience of main floor laundry and direct access to a double car garage adds practicality.The open-concept living room, dining room, and kitchen create a spacious environment, with a large breakfast bar and prep sink ideal for casual dining and entertaining. The kitchen is fully equipped with modern appliances, including a refrigerator, stove, dishwasher, and a built-in microwave, making meal prep and clean-up a breeze. The laundry room is designed for efficiency, featuring a stackable washer and dryer, maximizing space while maintaining convenience. These thoughtful additions enhance the functionality of the home, making everyday tasks more seamless and stress-free. Vaulted ceilings and numerous windows enhance the home's airy, light-filled ambiance. The finished lower-level family room is perfect for cozy movie nights or lively game nights, making this home both functional and inviting.
- Additional media
- -
- Property taxes
- $6,580.30 per year / $548.36 per month
- Basement
- Finished
- Basement
- Full
- Year build
- 16-30
- Type
- Detached
- Bedrooms
- 2
- Bathrooms
- 2
- Parking spots
- 4.0 Total | 2.0 Garage
- Floor
- -
- Balcony
- -
- Pool
- None
- External material
- Brick
- Roof type
- -
- Lot frontage
- -
- Lot depth
- -
- Heating
- Forced Air
- Fire place(s)
- N
- Main
- Kitchen
- 15’7” x 10’10”
- Living
- 13’7” x 15’11”
- Dining
- -45’-9” x 13’8”
- Prim Bdrm
- 17’4” x 12’10”
- 2nd Br
- -208’-12” x 10’2”
- Office
- 9’2” x 6’9”
- Lower
- Family
- 17’7” x 26’1”
- Utility
- 21’5” x 26’10”
Listing Brokerage
- MLS® Listing
- W9383830
- Brokerage
- RE/MAX REALTY SPECIALISTS INC.
Similar homes for sale
These homes have similar price range, details and proximity to 9 Woodvale

