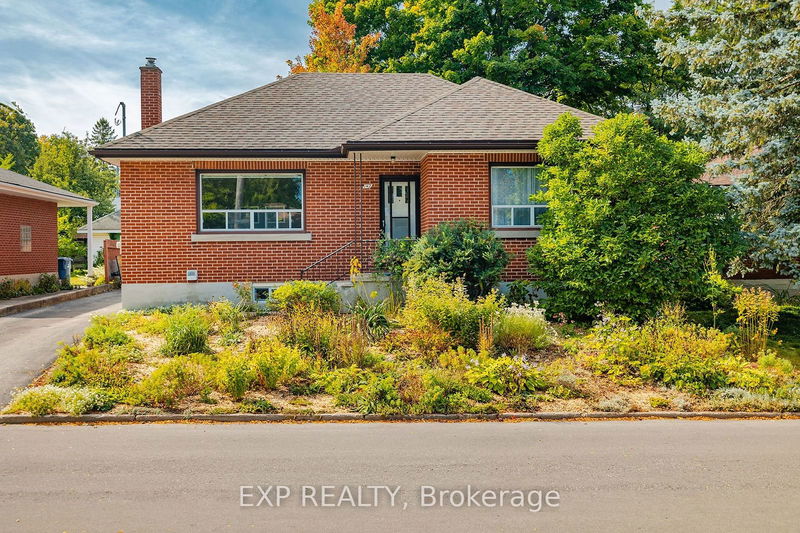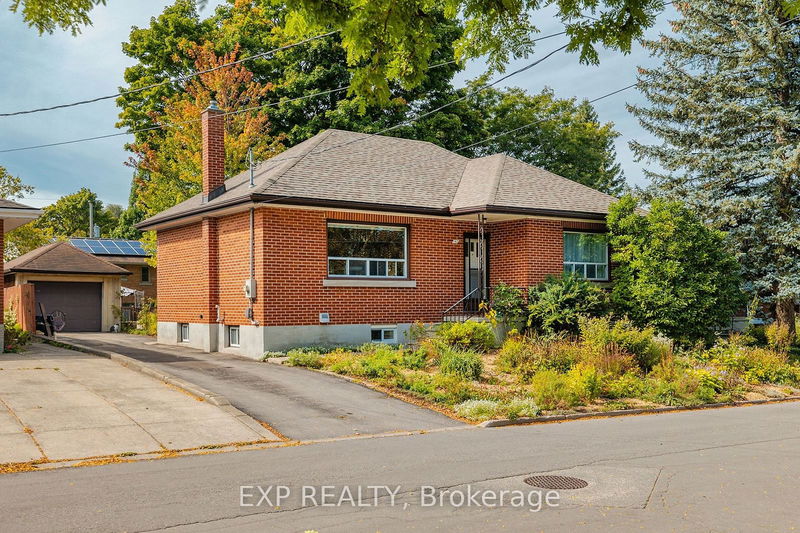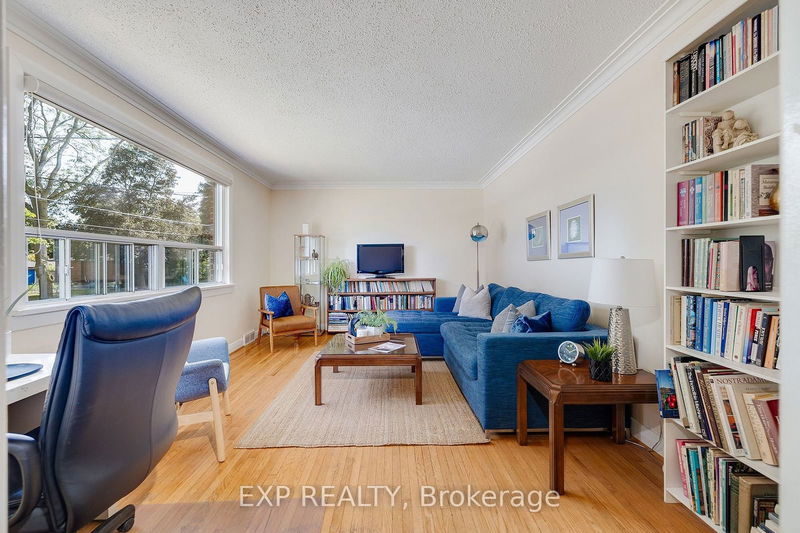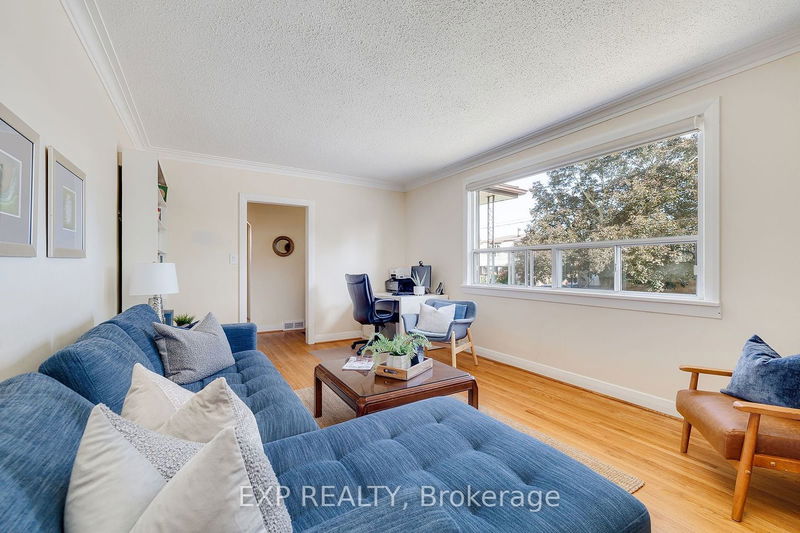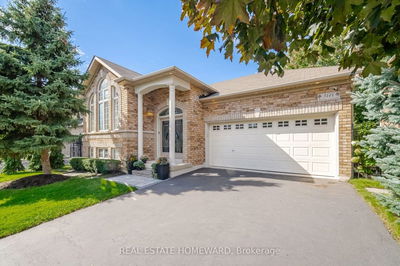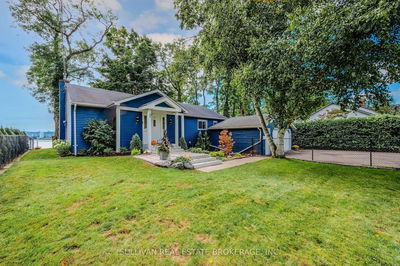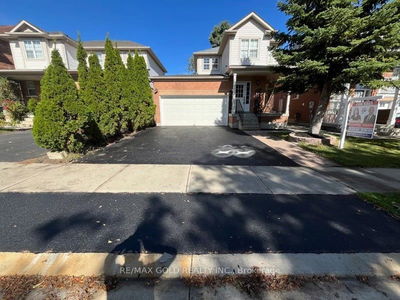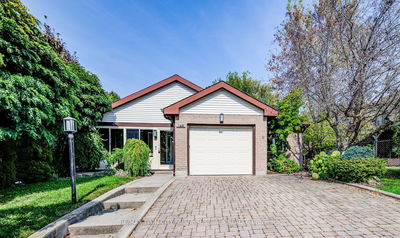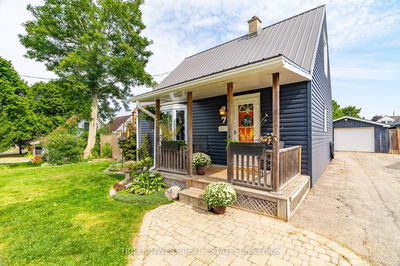142 Lane
Central East | Guelph
$719,000.00
Listed 6 days ago
- 2 bed
- 2 bath
- 700-1100 sqft
- 3.0 parking
- Detached
Instant Estimate
$726,120
+$7,120 compared to list price
Upper range
$776,955
Mid range
$726,120
Lower range
$675,285
Property history
- Now
- Listed on Oct 1, 2024
Listed for $719,000.00
6 days on market
Location & area
Schools nearby
Home Details
- Description
- Welcome to 142 Lane St, Guelph, a charming bungalow offering a blend of comfort and versatility, perfect for families or investors. This home features two bedrooms on the main floor, including a spacious primary bedroom, along with a cozy living room, a bright dining area, and a well-appointed kitchen. The main level also includes a 3-piece bath, a welcoming foyer, and an abundance of natural light throughout. One of the many highlights of this property is the generous size of the backyard, with beautiful front and rear perennial gardens, including 8 raised bed vegetable gardens. The finished basement provides additional living space, a third bedroom, a 4-piece bath, laundry area, a large recreation room perfect for entertaining, plenty of storage space in the utility room and cold cellar. With exceptional walkability to multiple amenities: 4 schools, park, groceries, pharmacies, library, fitness centre, public transit and 5 minute drive to Guelph General Hospital, this bungalow is a fantastic opportunity for those seeking both convenience and a comfortable lifestyle in the heart of Guelph.
- Additional media
- https://youriguide.com/142_lane_st_guelph_on/
- Property taxes
- $3,982.00 per year / $331.83 per month
- Basement
- Finished
- Basement
- Full
- Year build
- 51-99
- Type
- Detached
- Bedrooms
- 2 + 1
- Bathrooms
- 2
- Parking spots
- 3.0 Total | 1.0 Garage
- Floor
- -
- Balcony
- -
- Pool
- None
- External material
- Brick
- Roof type
- -
- Lot frontage
- -
- Lot depth
- -
- Heating
- Forced Air
- Fire place(s)
- N
- Main
- Br
- 11’2” x 10’6”
- Dining
- 11’11” x 7’6”
- Foyer
- 11’10” x 3’10”
- Kitchen
- 11’11” x 10’11”
- Living
- 11’10” x 18’0”
- Prim Bdrm
- 11’4” x 11’1”
- Bsmt
- Br
- 11’3” x 10’2”
- Kitchen
- 11’4” x 13’7”
- Laundry
- 11’7” x 7’1”
- Rec
- 10’11” x 26’10”
- Utility
- 11’5” x 7’2”
Listing Brokerage
- MLS® Listing
- X9376257
- Brokerage
- EXP REALTY
Similar homes for sale
These homes have similar price range, details and proximity to 142 Lane
