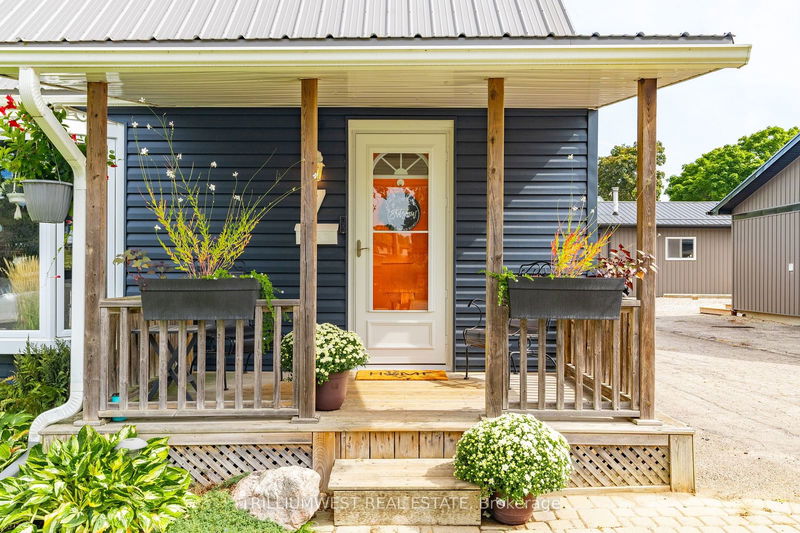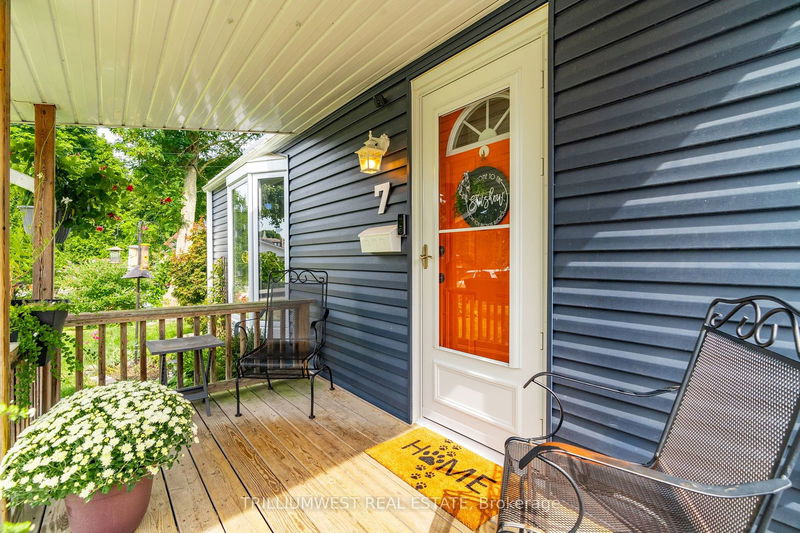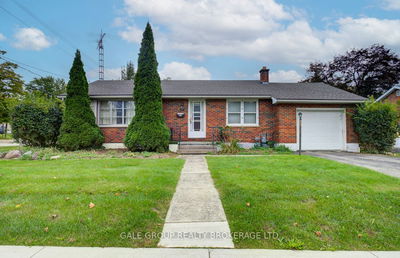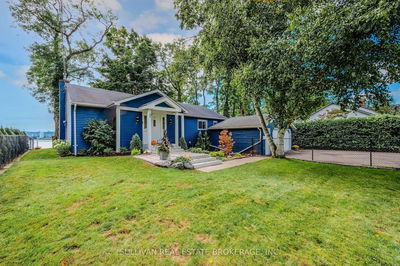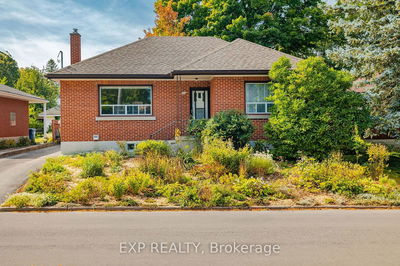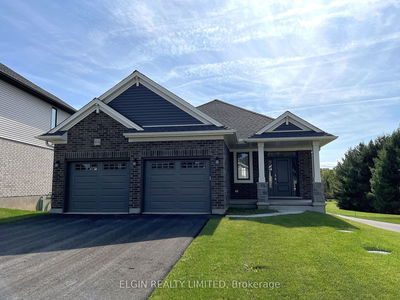7 Gort
Paris | Brant
$599,000.00
Listed 16 days ago
- 2 bed
- 1 bath
- 700-1100 sqft
- 5.0 parking
- Detached
Instant Estimate
$590,680
-$8,320 compared to list price
Upper range
$658,030
Mid range
$590,680
Lower range
$523,330
Property history
- Sep 21, 2024
- 16 days ago
Sold conditionally
Listed for $599,000.00 • on market
Location & area
Schools nearby
Home Details
- Description
- Welcome to Ol' Paris! This small town is full of charm and bustling with new energy, stylish shops, bakeries, restaurants and breweries everywhere you look. It's no secret now, Paris has caught the eye of many newcomers, but there's still a chance! Here at 7 Gort Avenue you'll find a close community where the front porch gets used just as much as the back. The neighbours stroll by with a wave, and are there if you need them. This 2 bedroom, 1 Bathroom home has been beautifully maintained and updated very recently, so you can sit back and enjoy. The side entrance into the mudroom is a perfect set up that adds that extra room for storage and more space for the wet boots and coats. There is plenty of parking with the extra long driveway leading to the large detached garage, complete with power. The show stopper though, is the massive fully fenced yard with large oversized gates for easy accessibility. So much room for your imagination to run wild. How about another auxiliary unit or pool? There's room for both and more! Possibilities are endless here. Come on by for a look! Updates: Windows 2023, A/C 2022, Plumbing 2022, Bathroom Reno 2022, Clothes Washer 2022, Metal Roof 2021, Vinyl Siding 2021 *Many homeowners have used the Dining Room in these styles of homes as their third bedroom if needed.
- Additional media
- https://youriguide.com/7_gort_ave_brant_on/
- Property taxes
- $2,670.87 per year / $222.57 per month
- Basement
- Unfinished
- Year build
- 51-99
- Type
- Detached
- Bedrooms
- 2
- Bathrooms
- 1
- Parking spots
- 5.0 Total | 1.0 Garage
- Floor
- -
- Balcony
- -
- Pool
- None
- External material
- Vinyl Siding
- Roof type
- -
- Lot frontage
- -
- Lot depth
- -
- Heating
- Forced Air
- Fire place(s)
- N
- Main
- Living
- 16’1” x 11’3”
- Dining
- 11’3” x 9’11”
- Kitchen
- 12’6” x 7’7”
- Mudroom
- 9’3” x 9’3”
- Bathroom
- 7’5” x 5’7”
- 2nd
- Prim Bdrm
- 11’6” x 10’8”
- Br
- 11’6” x -53’-6”
- Bsmt
- Utility
- 22’6” x 21’5”
Listing Brokerage
- MLS® Listing
- X9363295
- Brokerage
- TRILLIUMWEST REAL ESTATE
Similar homes for sale
These homes have similar price range, details and proximity to 7 Gort


