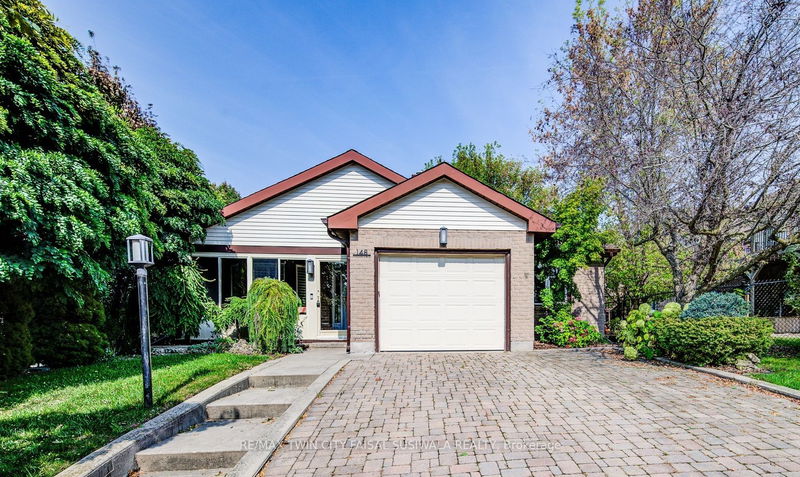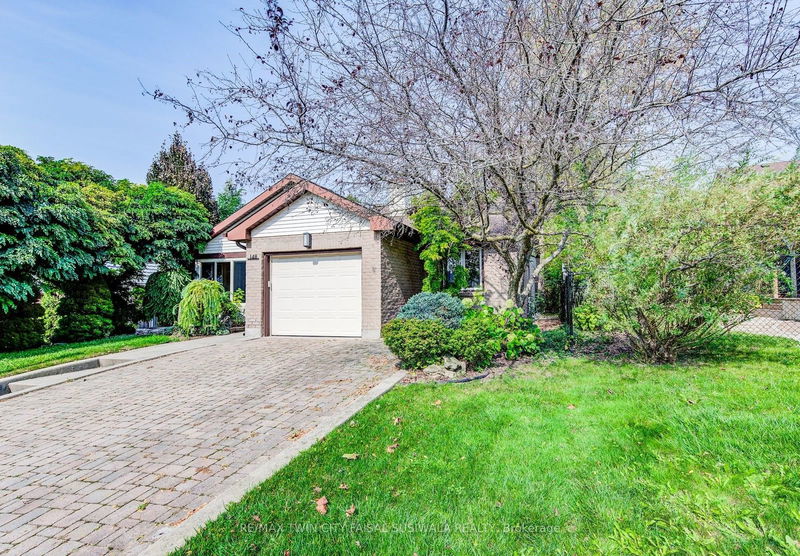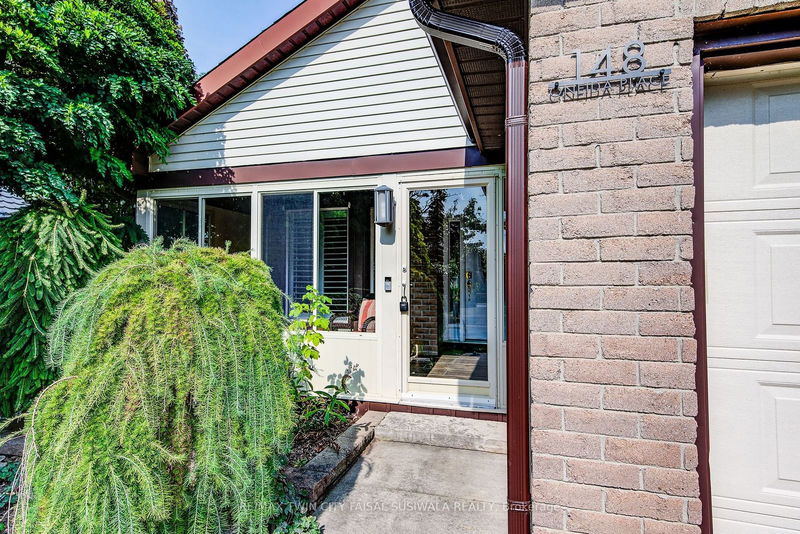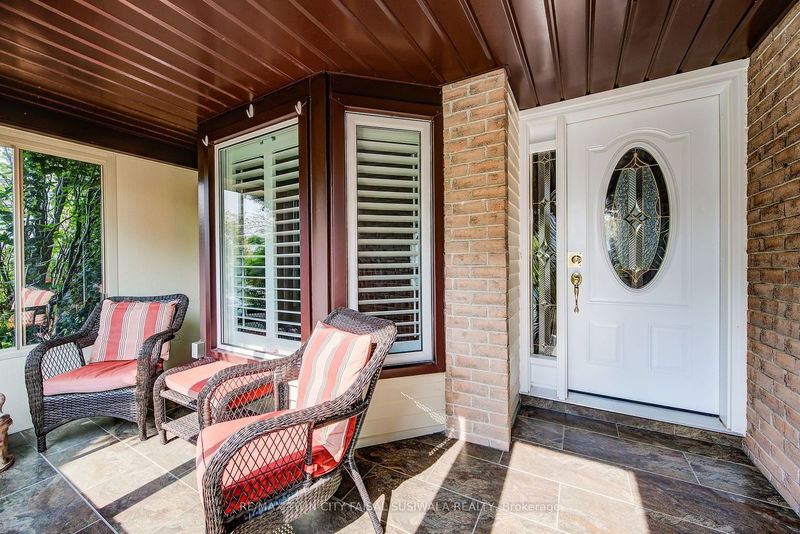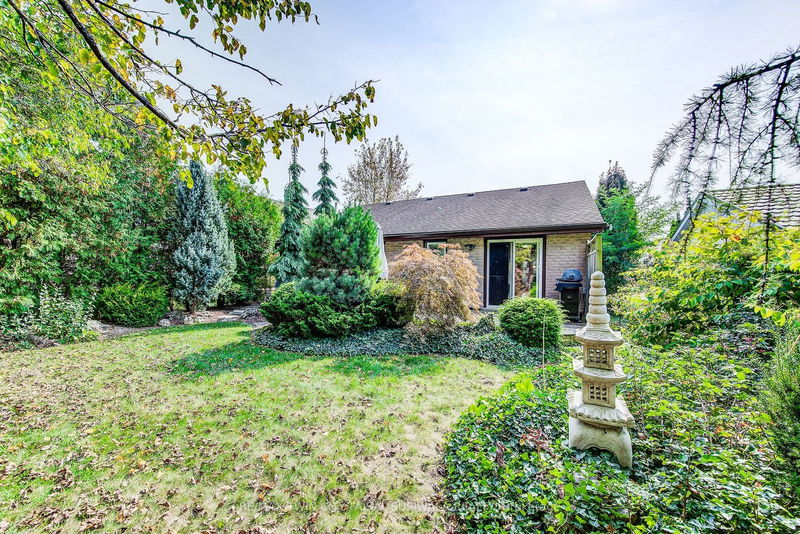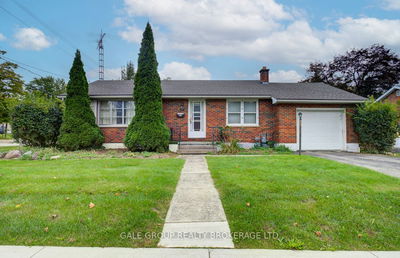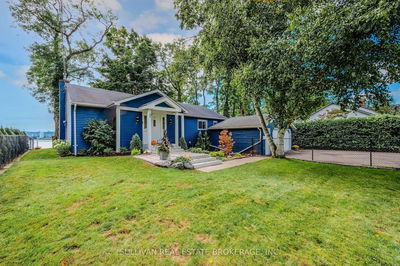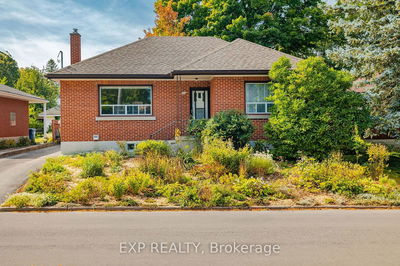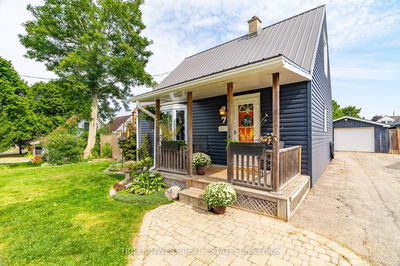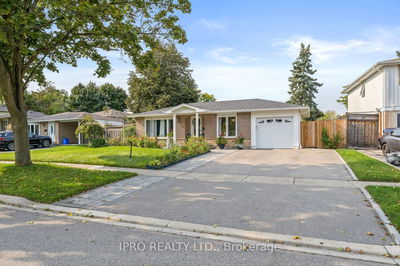148 Oneida
| Kitchener
$699,900.00
Listed 3 days ago
- 2 bed
- 2 bath
- 1100-1500 sqft
- 3.0 parking
- Detached
Instant Estimate
$741,904
+$42,004 compared to list price
Upper range
$795,453
Mid range
$741,904
Lower range
$688,355
Property history
- Now
- Listed on Oct 4, 2024
Listed for $699,900.00
3 days on market
Location & area
Schools nearby
Home Details
- Description
- FAMILY-ORIENTED COMMUNITY! Welcome to 148 Oneida Place, Kitchener a cherished bungalow on a generously sized lot. As you arrive, you'll be greeted by charming gardens, a welcoming front porch, and an interlock driveway. Boasting over 1,807 sqft of living space and a separate entrance to the basement, this home is ideal for multi-generational families. The foyer leads to a formal living room and dining room, seamlessly flowing into the kitchen, which features ample cupboard space, granite countertops, breakfast bar seating, and a walkout to the deck and fully fenced yard. The main floor includes 2 bedrooms with a cheater 3pc ensuite. The lower level offers fantastic in-law suite potential with a finished rec room, a 3pc bathroom, and a separate entrance to the side/rear yard, presenting endless possibilities. Additional features include parking for 3 cars with a double driveway and single garage. Notable upgrades include a new roof (2019), an owned water softener, garage door opener with remotes, heat pump/AC (2024), an irrigation system from Apolo (2021), heated floors in the front sunroom (2013), updated gutters and leaf guards (2021), and modernized kitchen, bathrooms, and hardwood flooring (2011). Located just minutes from the 401, Chicopee Ski & Summer Resort, the Grand River, and shopping centers this home offers convenience, comfort, and character.
- Additional media
- https://unbranded.youriguide.com/148_oneida_pl_kitchener_on/
- Property taxes
- $4,430.00 per year / $369.17 per month
- Basement
- Part Fin
- Basement
- Walk-Up
- Year build
- 31-50
- Type
- Detached
- Bedrooms
- 2
- Bathrooms
- 2
- Parking spots
- 3.0 Total | 1.0 Garage
- Floor
- -
- Balcony
- -
- Pool
- None
- External material
- Alum Siding
- Roof type
- -
- Lot frontage
- -
- Lot depth
- -
- Heating
- Forced Air
- Fire place(s)
- Y
- Main
- Dining
- 13’3” x 9’5”
- Kitchen
- 24’4” x 12’1”
- Living
- 16’3” x 11’6”
- Prim Bdrm
- 18’5” x 12’0”
- 2nd Br
- 16’0” x 8’10”
- Bsmt
- Rec
- 17’11” x 23’4”
Listing Brokerage
- MLS® Listing
- X9384024
- Brokerage
- RE/MAX TWIN CITY FAISAL SUSIWALA REALTY
Similar homes for sale
These homes have similar price range, details and proximity to 148 Oneida
