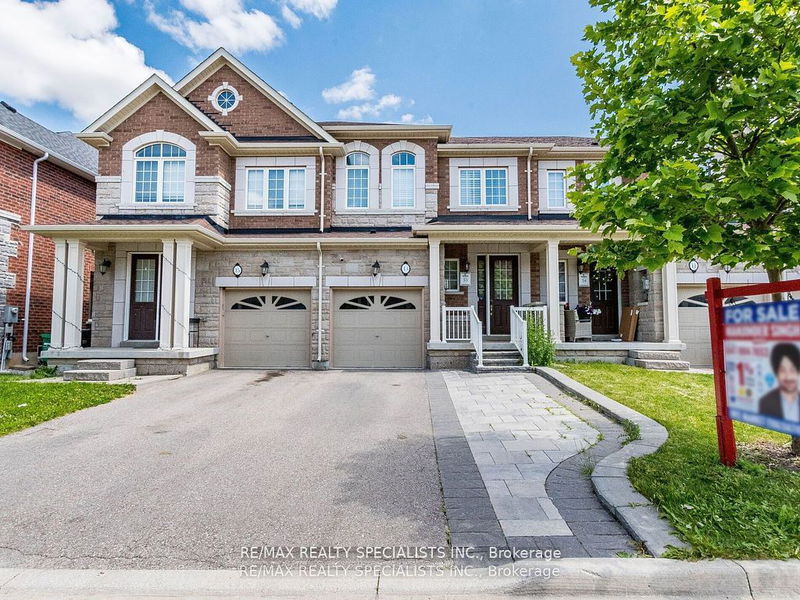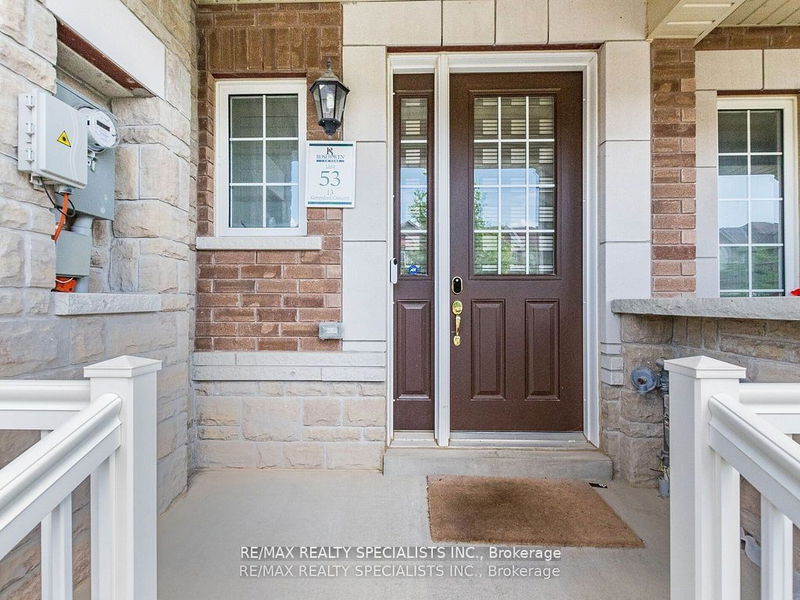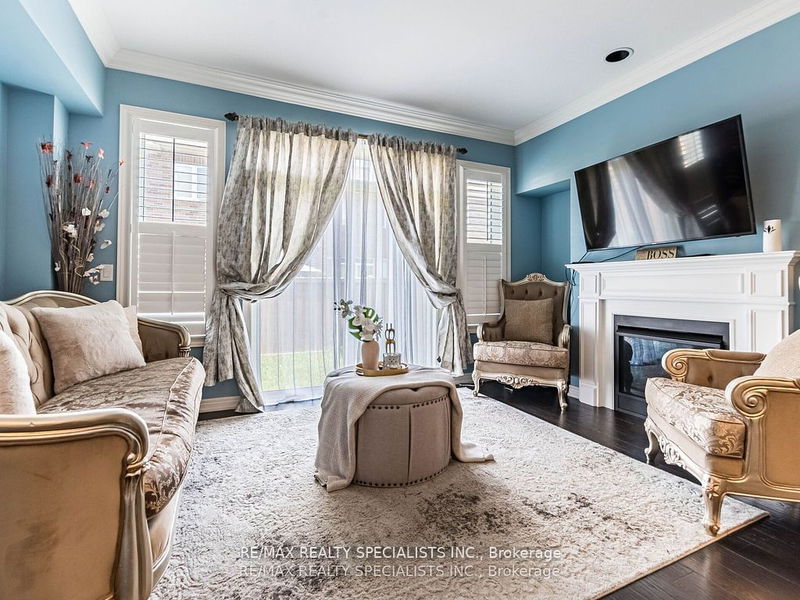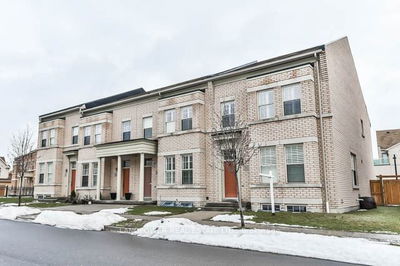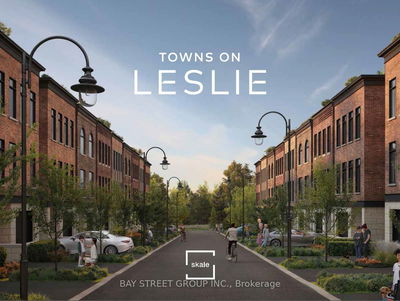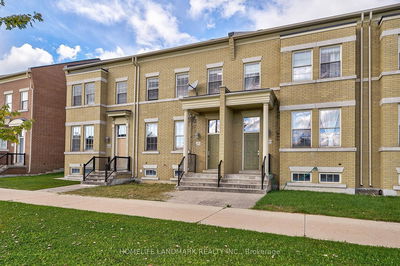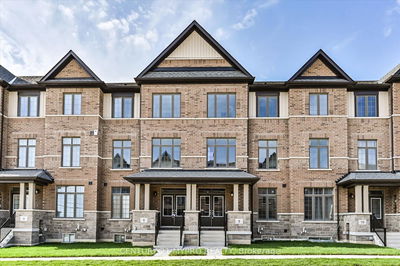13 Kempsford
Northwest Brampton | Brampton
$909,999.00
Listed about 2 months ago
- 3 bed
- 4 bath
- 1500-2000 sqft
- 3.0 parking
- Att/Row/Twnhouse
Instant Estimate
$948,429
+$38,430 compared to list price
Upper range
$998,974
Mid range
$948,429
Lower range
$897,885
Property history
- Now
- Listed on Aug 13, 2024
Listed for $909,999.00
57 days on market
- Jul 23, 2024
- 3 months ago
Terminated
Listed for $939,999.00 • 21 days on market
- Jun 12, 2024
- 4 months ago
Terminated
Listed for $949,999.00 • about 1 month on market
Location & area
Schools nearby
Home Details
- Description
- Wow Is The Only Word To Describe This Stunning Home!" Welcome To A Unique, Bright, And Beautiful House That Stands Out In The Market. This Upgraded North-Facing Lot With No Sidewalk Enhances The Home's Curb Appeal. Featuring 3+2 Bedrooms And 4 Washrooms, This Residence Offers Ample Space And Luxury! The Main Floor Boasts A 9' High Ceiling, Creating An Open And Airy Atmosphere. The Family Room, Complete With A Gas Fireplace, Provides A Cozy Yet Elegant Space For Relaxation And Gatherings. The Upgraded Kitchen Is A Culinary Dream, Featuring Quartz Countertops, A Center Island,A Stylish Backsplash, And Stainless Steel Appliances. Additionally, The Convenience Of A Main Floor Laundry Adds To The Home's Functionality!!!! On The 2nd Floor, You'll Find Three Large, Spacious Bedrooms. The Master Bedroom Is A True Retreat, Featuring A Walk-In Closet And A Luxurious 5-Piece Ensuite. Each Bedroom Is Designed To Offer Comfort And Style, Making It A Perfect Sanctuary For Every Family Member! The
- Additional media
- -
- Property taxes
- $5,331.66 per year / $444.31 per month
- Basement
- Finished
- Basement
- Full
- Year build
- -
- Type
- Att/Row/Twnhouse
- Bedrooms
- 3 + 2
- Bathrooms
- 4
- Parking spots
- 3.0 Total | 1.0 Garage
- Floor
- -
- Balcony
- -
- Pool
- None
- External material
- Brick
- Roof type
- -
- Lot frontage
- -
- Lot depth
- -
- Heating
- Forced Air
- Fire place(s)
- Y
- Main
- Foyer
- 10’0” x 6’12”
- Great Rm
- 15’3” x 10’11”
- Kitchen
- 15’3” x 9’5”
- Dining
- 12’7” x 9’7”
- Powder Rm
- 7’6” x 2’11”
- Laundry
- 10’0” x 6’2”
- 2nd
- Prim Bdrm
- 21’7” x 11’11”
- 2nd Br
- 14’2” x 9’1”
- 3rd Br
- 13’2” x 9’5”
- Bathroom
- 6’7” x 4’11”
- Bsmt
- Br
- 8’12” x 7’11”
- Br
- 8’12” x 8’6”
Listing Brokerage
- MLS® Listing
- W9251981
- Brokerage
- RE/MAX REALTY SPECIALISTS INC.
Similar homes for sale
These homes have similar price range, details and proximity to 13 Kempsford
