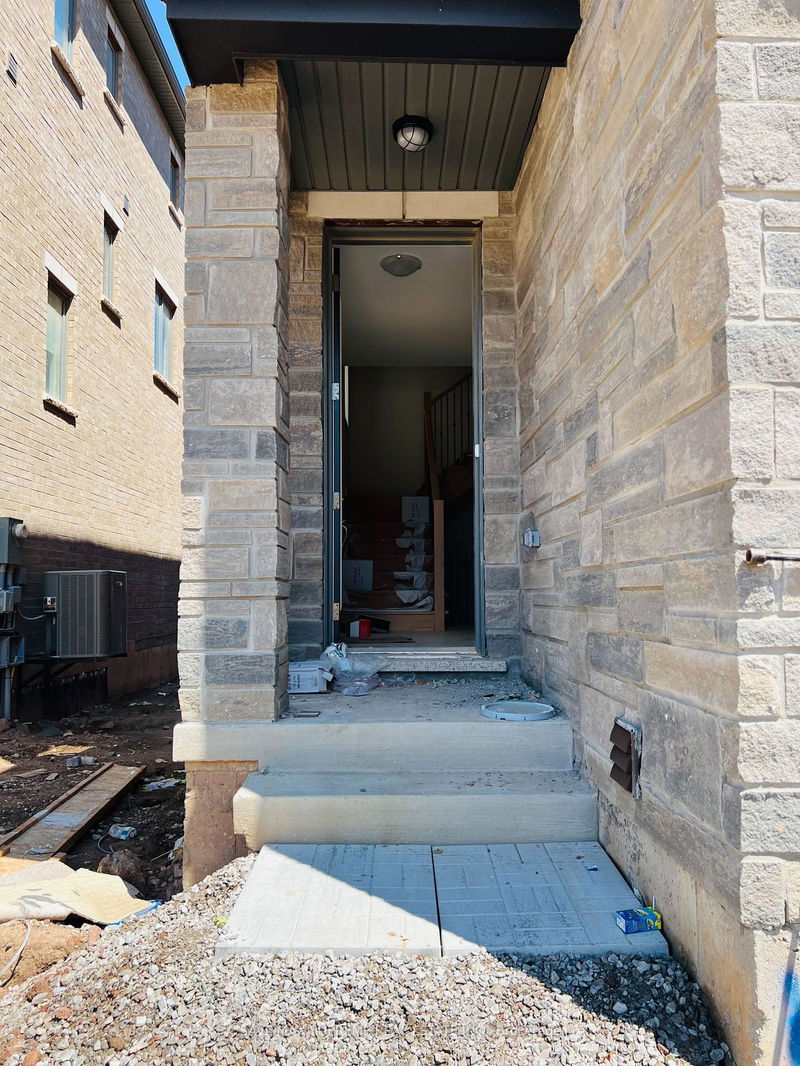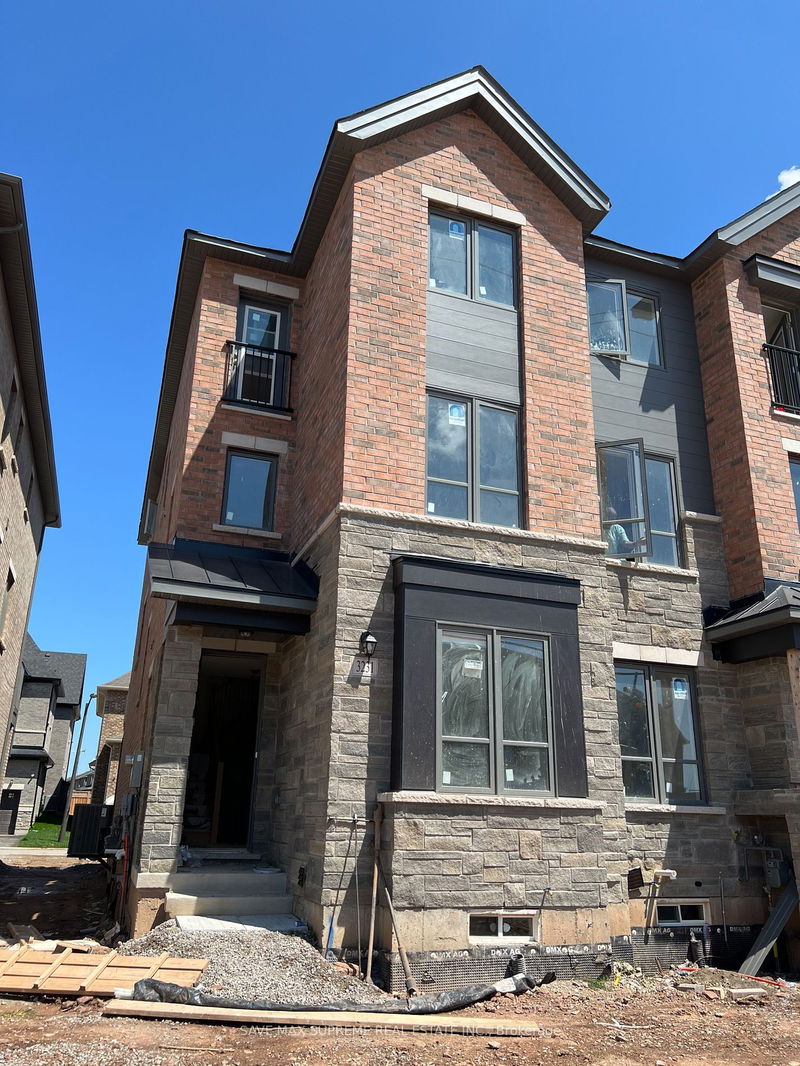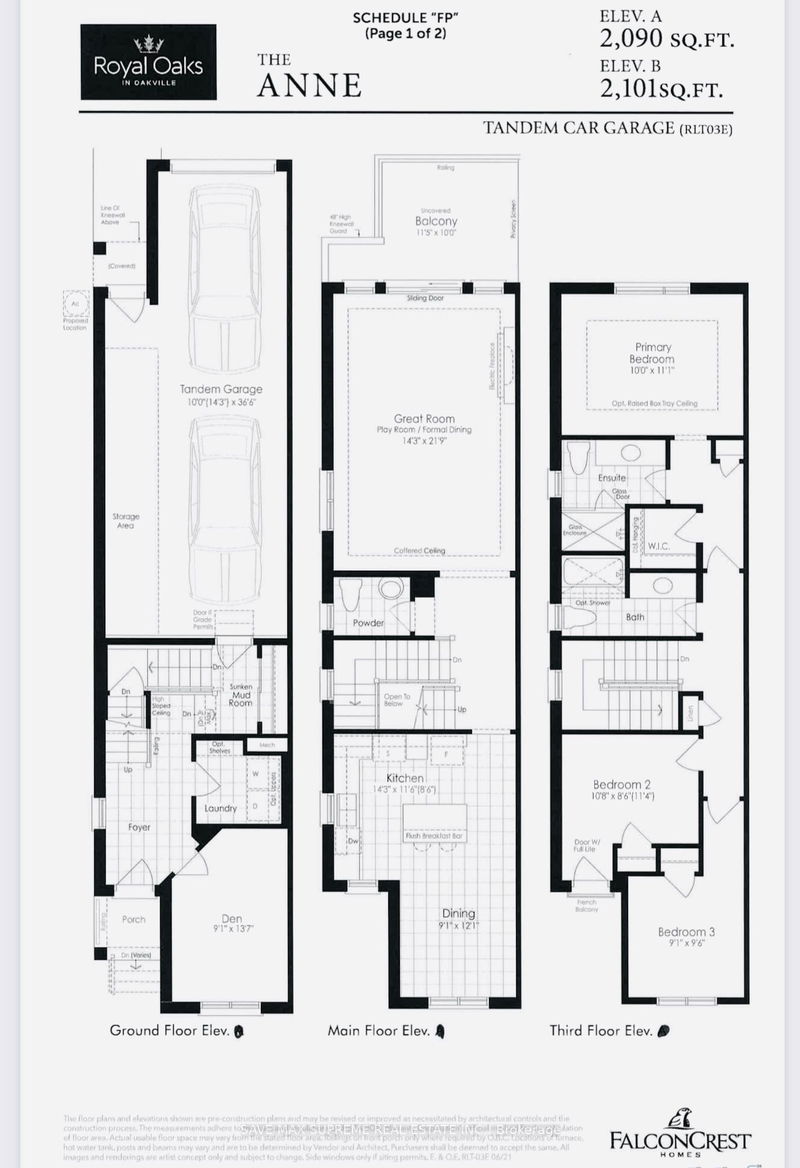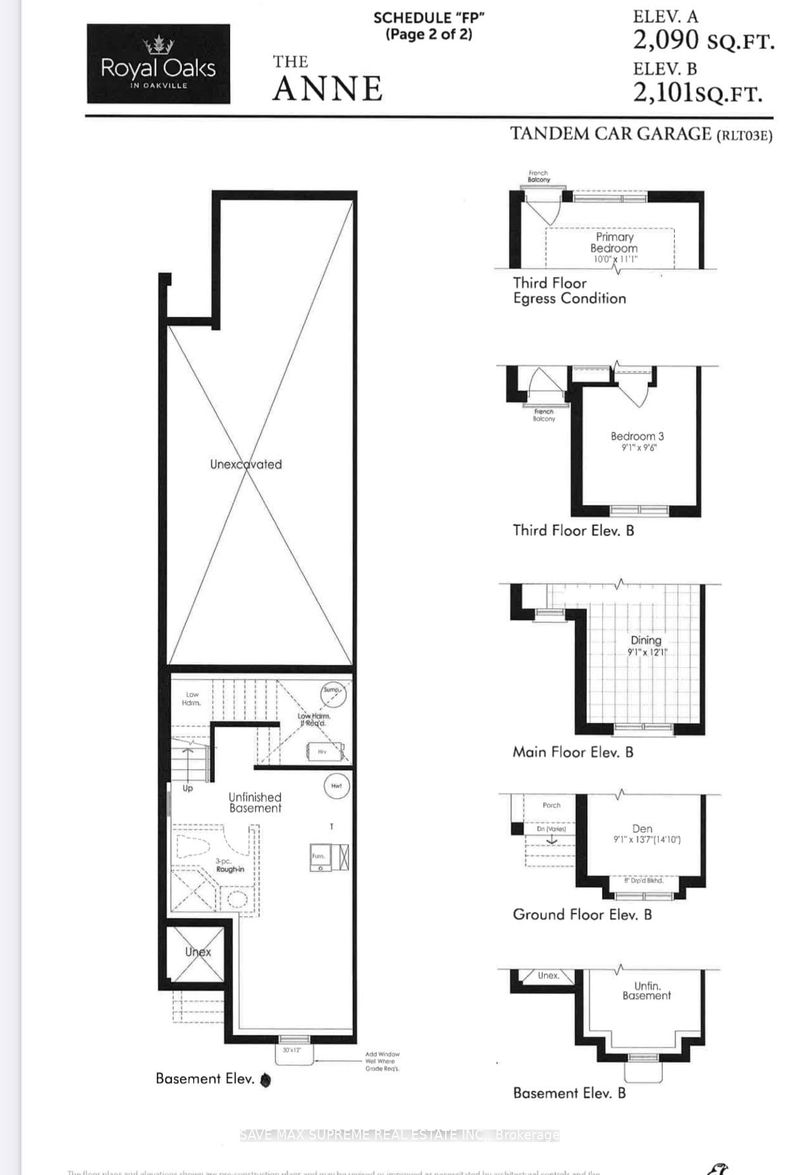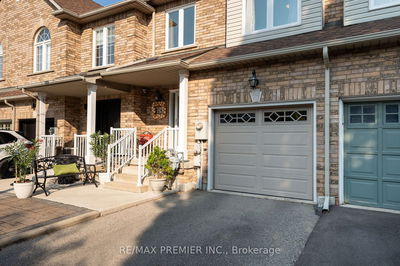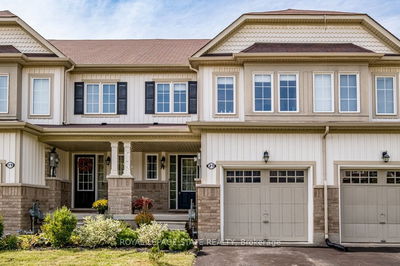3231 Sixth
Rural Oakville | Oakville
$1,320,000.00
Listed about 2 months ago
- 3 bed
- 3 bath
- 2000-2500 sqft
- 3.0 parking
- Att/Row/Twnhouse
Instant Estimate
$1,309,477
-$10,523 compared to list price
Upper range
$1,439,039
Mid range
$1,309,477
Lower range
$1,179,915
Property history
- Now
- Listed on Aug 12, 2024
Listed for $1,320,000.00
56 days on market
Location & area
Schools nearby
Home Details
- Description
- Welcome to this brand-new corner freehold townhome assignment sale, offering 3 bedrooms, a den, and 2.5 bathrooms, all backed by a Tarion warranty. Nestled in a sought-after, family-friendly neighborhood, this 2,101 sq ft home blends modern elegance with lasting comfort. With east, west, and north exposures, the home is flooded with natural light through large windows on three sides. The open-concept layout provides a seamless flow between spaces. Upgraded with over $45,000 in premium features, the home includes a versatile den/bedroom ideal as a home office, gym, playroom, or guest room. The gourmet kitchen is a chef's dream, boasting stainless steel built-in appliances, stylish gold accents, quartz countertops and backsplash, and a spacious granite island perfect for meal prep and casual dining. Opposite to kitchen, the spacious great room features large windows, a walkout to a large balcony, an electric fireplace, and hardwood floors, creating a bright and inviting space ideal for family gather
- Additional media
- -
- Property taxes
- $0.00 per year / $0.00 per month
- Basement
- Part Bsmt
- Year build
- New
- Type
- Att/Row/Twnhouse
- Bedrooms
- 3 + 1
- Bathrooms
- 3
- Parking spots
- 3.0 Total | 2.0 Garage
- Floor
- -
- Balcony
- -
- Pool
- None
- External material
- Brick Front
- Roof type
- -
- Lot frontage
- -
- Lot depth
- -
- Heating
- Forced Air
- Fire place(s)
- Y
- Ground
- Den
- 9’2” x 13’9”
- Main
- Great Rm
- 14’5” x 21’12”
- Kitchen
- 14’5” x 11’6”
- Dining
- 2’11” x 12’2”
- Upper
- Prim Bdrm
- 9’10” x 11’2”
- 2nd Br
- 10’10” x 8’6”
- 3rd Br
- 8’10” x 9’6”
Listing Brokerage
- MLS® Listing
- W9251145
- Brokerage
- SAVE MAX SUPREME REAL ESTATE INC.
Similar homes for sale
These homes have similar price range, details and proximity to 3231 Sixth
