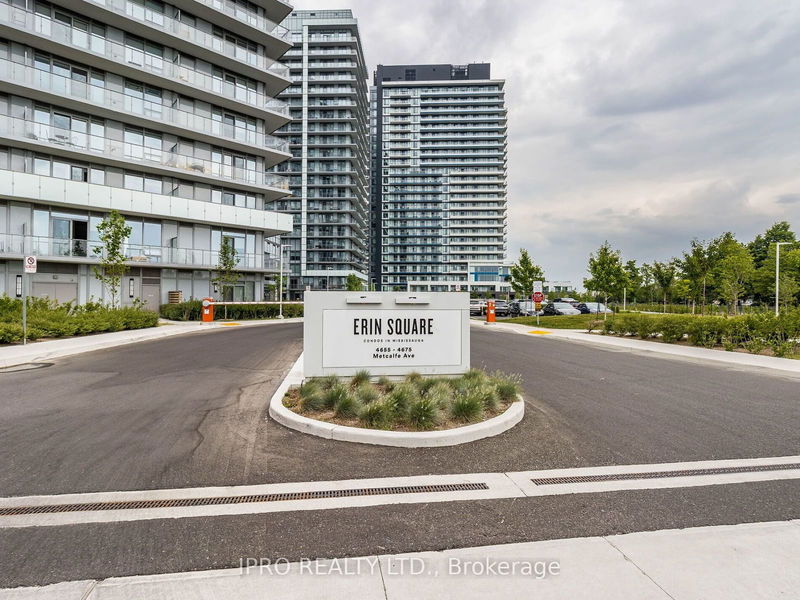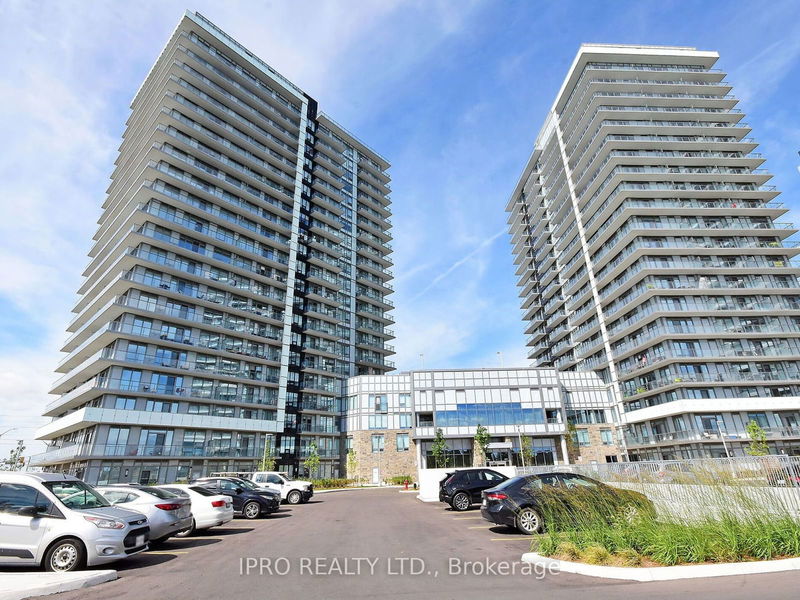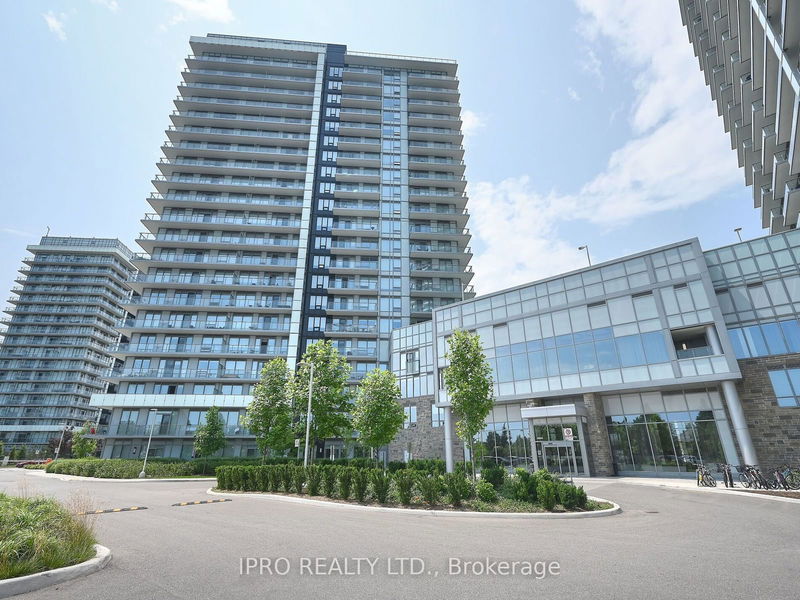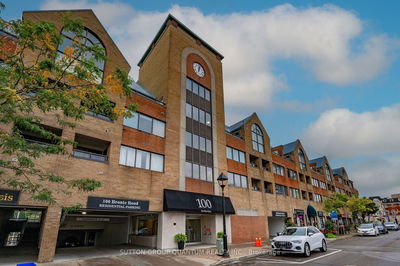404B - 4655 Metcalfe
Central Erin Mills | Mississauga
$500,000.00
Listed about 2 months ago
- 1 bed
- 1 bath
- 600-699 sqft
- 1.0 parking
- Condo Apt
Instant Estimate
$522,255
+$22,255 compared to list price
Upper range
$551,365
Mid range
$522,255
Lower range
$493,146
Property history
- Now
- Listed on Aug 12, 2024
Listed for $500,000.00
56 days on market
- Jul 8, 2024
- 3 months ago
Terminated
Listed for $599,900.00 • about 1 month on market
- Sep 21, 2023
- 1 year ago
Terminated
Listed for $599,900.00 • less than a minute on market
- Sep 21, 2023
- 1 year ago
Terminated
Listed for $549,900.00 • 4 months on market
- Sep 5, 2023
- 1 year ago
Terminated
Listed for $599,900.00 • 16 days on market
Location & area
Schools nearby
Home Details
- Description
- Client RemarksWelcome To Erin Square By Pemberton Group!* NEW - 2 Yr Old Building* Absolutely Stunning1 Bdrm + 1 Full Den Unit In One Of Mississauga's Most Sought After Areas! * Perfect for 1st TimeBuyers or Investors* Soaring 9 Ft Smooth Ceilings* Bright Living Spaces* Luxurious Open-Concept Kitchen *7 1/2" Wide Plank Laminate Flooring Throughout* Porcelain Floor Tiles In Bathroom*Stainless Steel Appliances* Stone Counter Tops* Internet Included.* Low Maintenance Fees With A Full Suite Of Recreational Amenities* Parking and Locker Included* A Walker's Paradise - Steps To ErinMills Town Centre's Endless Shops & Dining, Top Local Schools, Credit Valley Hospital, Quick Hwy Access & More! Landscaped Grounds & Gardens.
- Additional media
- https://view.tours4listings.com/4655-metcalfe-avenue--404b-mississauga/nb/
- Property taxes
- $2,405.00 per year / $200.42 per month
- Condo fees
- $491.26
- Basement
- None
- Year build
- -
- Type
- Condo Apt
- Bedrooms
- 1 + 1
- Bathrooms
- 1
- Pet rules
- Restrict
- Parking spots
- 1.0 Total | 1.0 Garage
- Parking types
- Owned
- Floor
- -
- Balcony
- Open
- Pool
- -
- External material
- Concrete
- Roof type
- -
- Lot frontage
- -
- Lot depth
- -
- Heating
- Forced Air
- Fire place(s)
- N
- Locker
- Owned
- Building amenities
- Concierge, Exercise Room, Guest Suites, Gym, Party/Meeting Room, Visitor Parking
- Flat
- Living
- 8’12” x 10’0”
- Dining
- 8’12” x 10’0”
- Kitchen
- 12’9” x 6’0”
- Prim Bdrm
- 10’7” x 9’3”
- Den
- 8’0” x 8’12”
Listing Brokerage
- MLS® Listing
- W9251203
- Brokerage
- IPRO REALTY LTD.
Similar homes for sale
These homes have similar price range, details and proximity to 4655 Metcalfe









