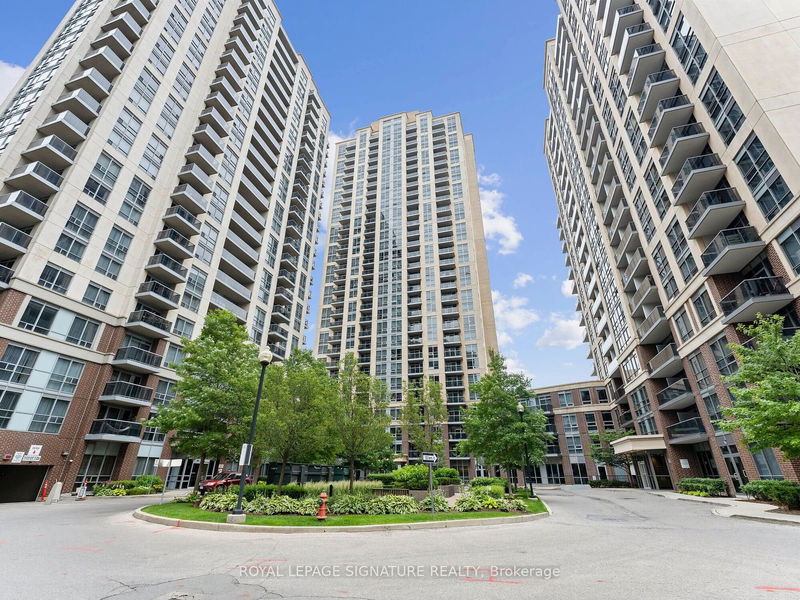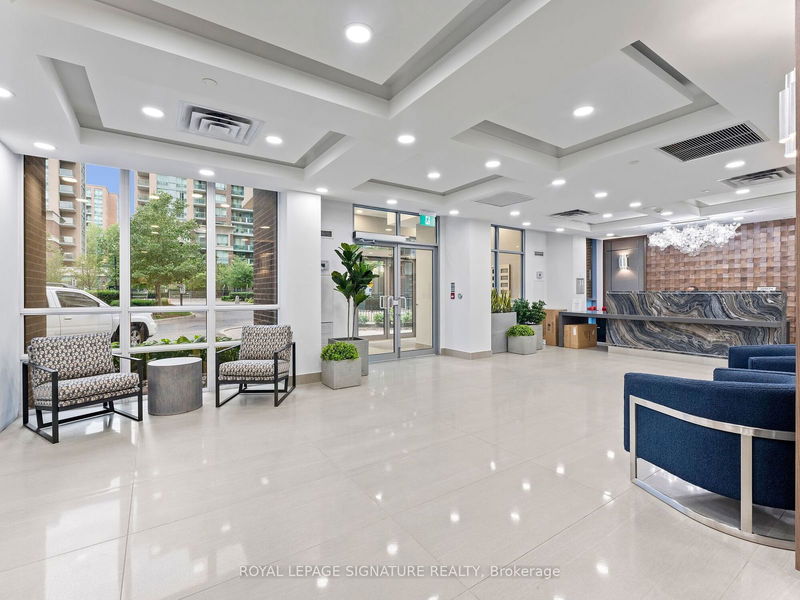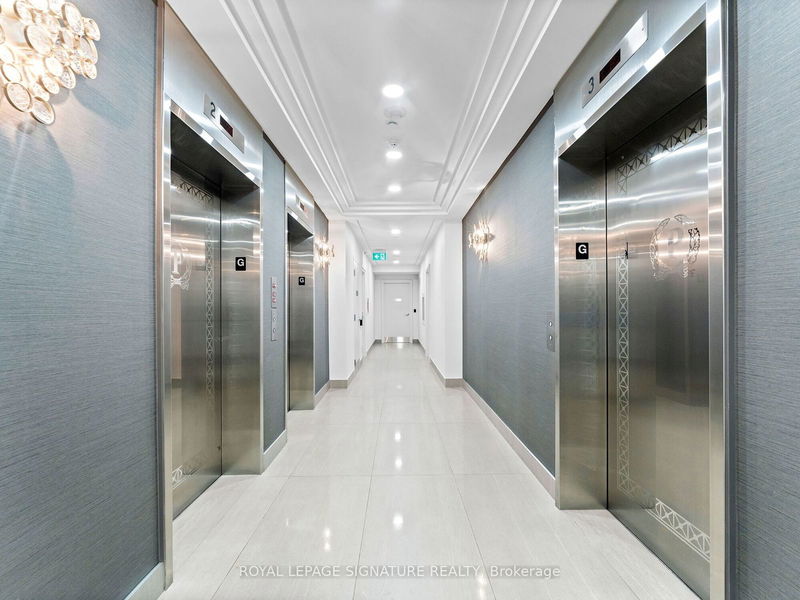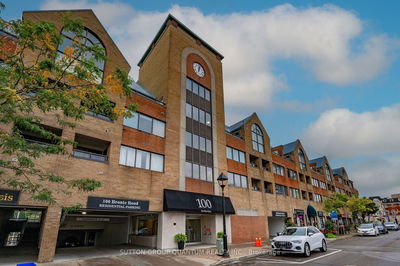309 - 3 Michael Power
Islington-City Centre West | Toronto
$534,900.00
Listed about 2 months ago
- 1 bed
- 1 bath
- 500-599 sqft
- 1.0 parking
- Condo Apt
Instant Estimate
$512,598
-$22,302 compared to list price
Upper range
$531,468
Mid range
$512,598
Lower range
$493,729
Property history
- Aug 12, 2024
- 2 months ago
Sold conditionally
Listed for $534,900.00 • on market
- Jul 25, 2024
- 2 months ago
Terminated
Listed for $539,000.00 • 18 days on market
- Jun 26, 2024
- 3 months ago
Terminated
Listed for $549,000.00 • 29 days on market
Location & area
Schools nearby
Home Details
- Description
- Welcome to this beautifully renovated and upgraded unit located at 309 - 3 Michael Power Place! Situated in the historic Islington Village in Etobicoke, this vibrant community is known for its rich history, beautifully depicted by murals throughout the area. Convenience is key with shops, services, and the Islington Subway Station just steps away. This meticulously maintained unit features granite countertops, stainless steel appliances, and laminate floors. The spacious bedroom includes custom closet organizers, while the open balcony offers a perfect spot to relax. The bathroom has been fully renovated, and the unit boasts updated flooring and a smooth ceiling, free of popcorn texture. Experience modern living in a charming, historic neighborhood with all amenities at your fingertips.
- Additional media
- https://tours.vision360tours.ca/3-michael-power-place-unit-309-toronto/nb/
- Property taxes
- $1,772.29 per year / $147.69 per month
- Condo fees
- $551.79
- Basement
- None
- Year build
- 11-15
- Type
- Condo Apt
- Bedrooms
- 1
- Bathrooms
- 1
- Pet rules
- Restrict
- Parking spots
- 1.0 Total | 1.0 Garage
- Parking types
- Owned
- Floor
- -
- Balcony
- Open
- Pool
- -
- External material
- Brick
- Roof type
- -
- Lot frontage
- -
- Lot depth
- -
- Heating
- Heat Pump
- Fire place(s)
- N
- Locker
- Owned
- Building amenities
- Concierge, Gym, Indoor Pool, Media Room, Party/Meeting Room, Sauna
- Main
- Kitchen
- 10’10” x 9’2”
- Living
- 10’6” x 8’7”
- Dining
- 10’6” x 9’5”
- Prim Bdrm
- 13’2” x 9’4”
- Bathroom
- 0’0” x 0’0”
Listing Brokerage
- MLS® Listing
- W9251332
- Brokerage
- ROYAL LEPAGE SIGNATURE REALTY
Similar homes for sale
These homes have similar price range, details and proximity to 3 Michael Power









