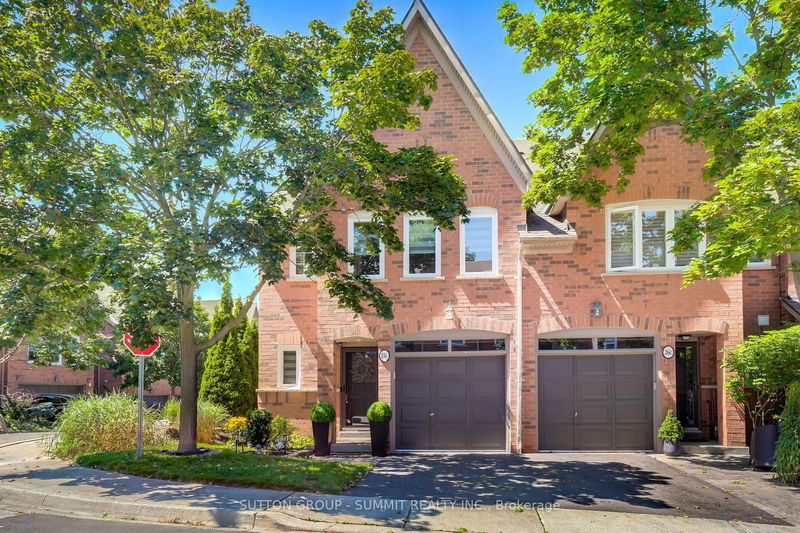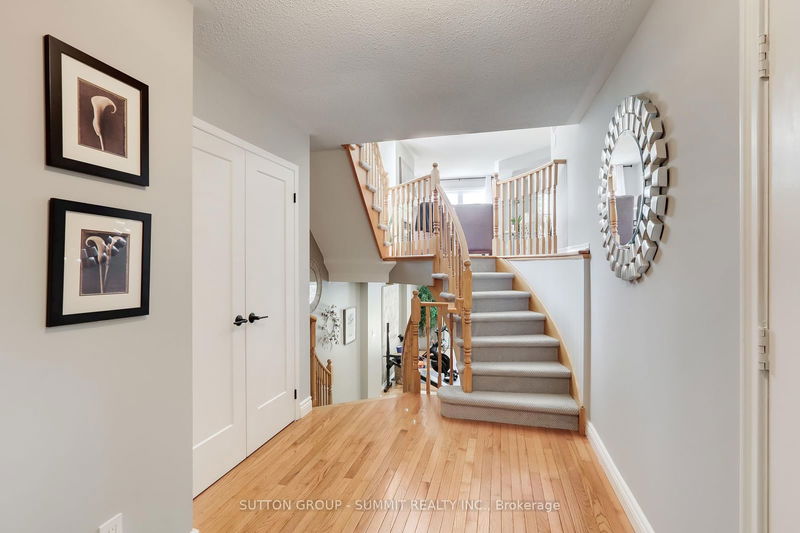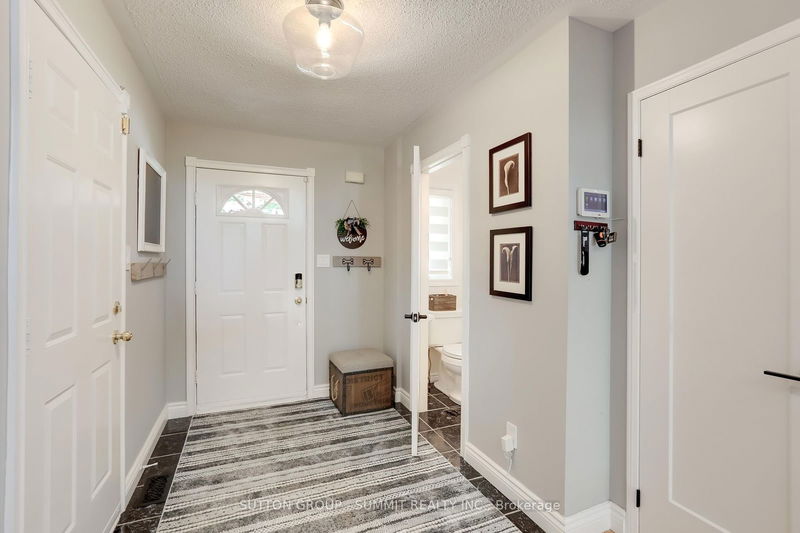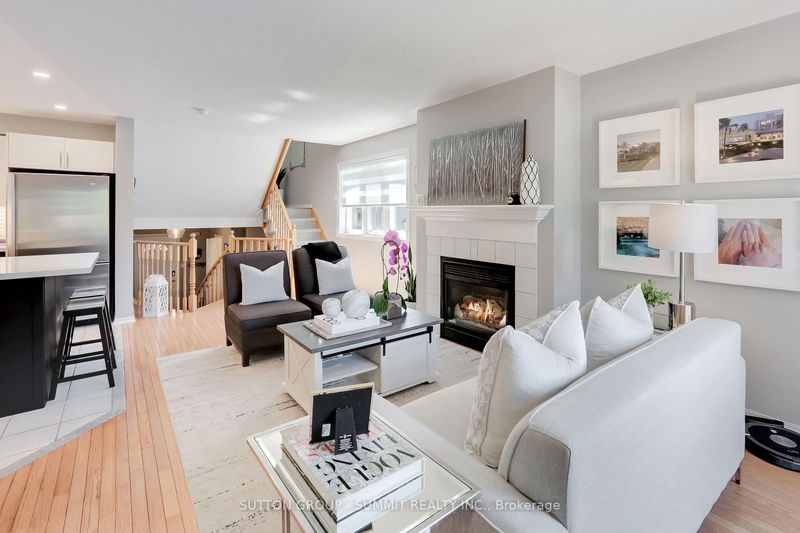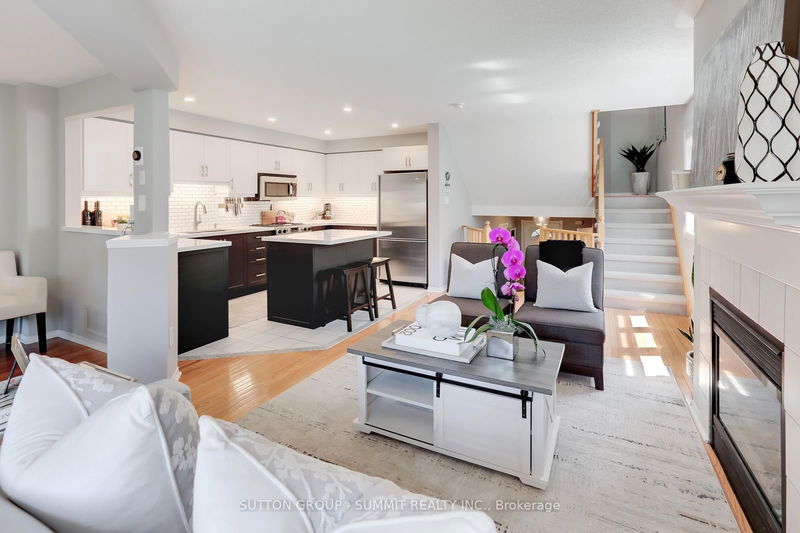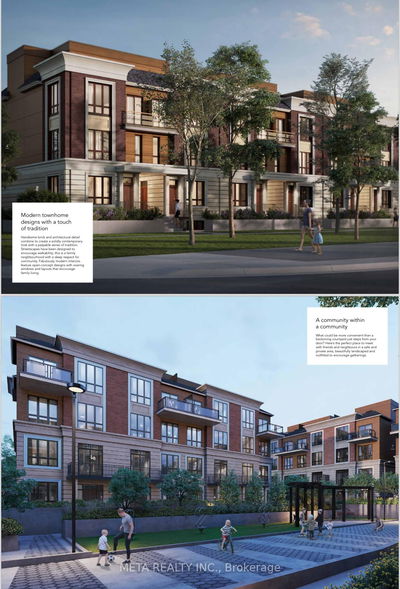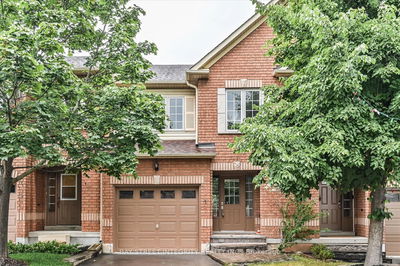25C - 928 QUEEN
Lorne Park | Mississauga
$1,072,800.00
Listed about 2 months ago
- 3 bed
- 2 bath
- 1600-1799 sqft
- 2.0 parking
- Condo Townhouse
Instant Estimate
$1,039,240
-$33,561 compared to list price
Upper range
$1,112,314
Mid range
$1,039,240
Lower range
$966,165
Property history
- Aug 13, 2024
- 2 months ago
Price Change
Listed for $1,072,800.00 • about 2 months on market
Location & area
Schools nearby
Home Details
- Description
- This End Unit Townhome is nestled in the heart of its quaint Enclave and perfectly perched south facing with fabulous sunsets to be enjoyed in the outdoor rear garden. This home has been taste fully updated and meticulously maintained. kitchen features a Chef's Island with stylish stone counters, attractive cabinetry accented w/elegant hardware, complimented with a modern subway backsplash. The primary bedroom features a grand spa-like Ensuite & walk-in w/built-ins. Updated lux light fixtures & newer interior doors w/hardware provide an uber cool vibe throughout. Turn-key move in ready!
- Additional media
- https://imaginahome.com/WL/orders/gallery.html?id=561719971
- Property taxes
- $5,174.60 per year / $431.22 per month
- Condo fees
- $650.00
- Basement
- Fin W/O
- Year build
- -
- Type
- Condo Townhouse
- Bedrooms
- 3
- Bathrooms
- 2
- Pet rules
- Restrict
- Parking spots
- 2.0 Total | 1.0 Garage
- Parking types
- Owned
- Floor
- -
- Balcony
- Open
- Pool
- -
- External material
- Brick
- Roof type
- -
- Lot frontage
- -
- Lot depth
- -
- Heating
- Forced Air
- Fire place(s)
- Y
- Locker
- None
- Building amenities
- -
- Main
- Living
- 20’3” x 9’11”
- Dining
- 11’11” x 8’10”
- Kitchen
- 13’11” x 8’11”
- 2nd
- Prim Bdrm
- 13’5” x 13’10”
- 2nd Br
- 12’8” x 9’3”
- 3rd Br
- 13’10” x 9’4”
- Bsmt
- Rec
- 18’12” x 13’9”
Listing Brokerage
- MLS® Listing
- W9252685
- Brokerage
- SUTTON GROUP - SUMMIT REALTY INC.
Similar homes for sale
These homes have similar price range, details and proximity to 928 QUEEN
