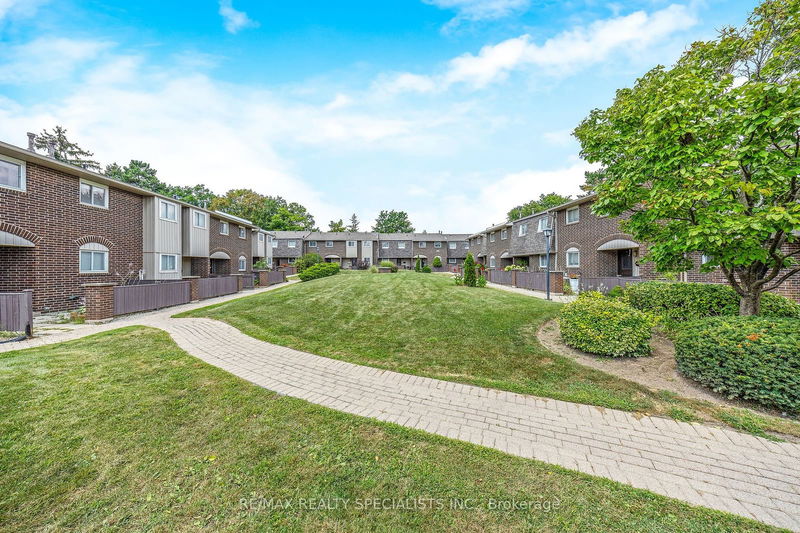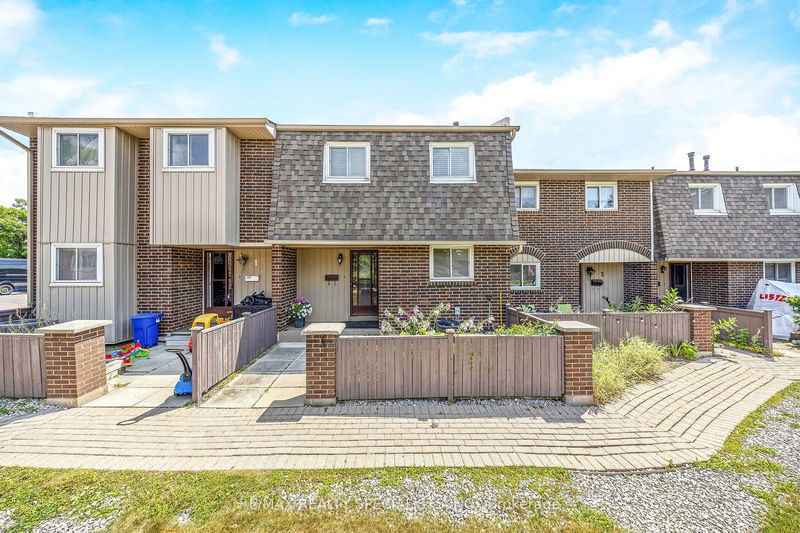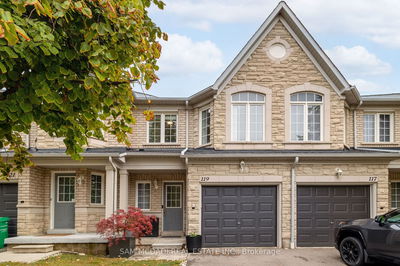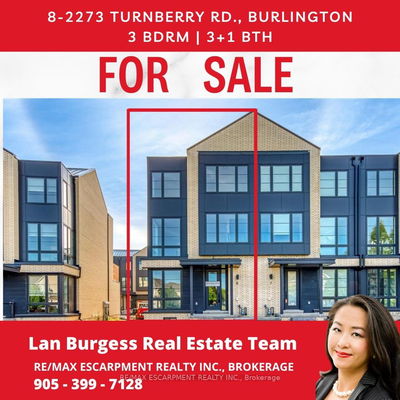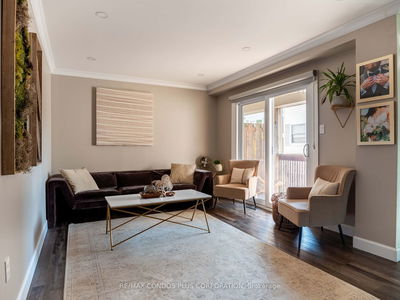2 - 1294 Guelph
Mountainside | Burlington
$689,000.00
Listed about 2 months ago
- 3 bed
- 3 bath
- 1200-1399 sqft
- 1.0 parking
- Condo Townhouse
Instant Estimate
$714,128
+$25,128 compared to list price
Upper range
$776,187
Mid range
$714,128
Lower range
$652,068
Property history
- Now
- Listed on Aug 14, 2024
Listed for $689,000.00
54 days on market
- Jan 19, 2023
- 2 years ago
Leased
Listed for $2,650.00 • 27 days on market
Location & area
Schools nearby
Home Details
- Description
- Welcome to this beautifully updated 3-bedroom home, nestled in the desirable Mountain Gardens neighbourhood of Burlington. Step inside to discover a spacious open-concept main floor, perfect for modern living. The recently renovated kitchen shines with sleek grey cabinets and offers ample storage and counter space. The living area flows seamlessly into a separate dining room, ideal for family gatherings and entertaining. Upstairs, youll find three generously sized bedrooms, each providing a cozy retreat. Both upstairs bathrooms have been thoughtfully renovated, featuring stylish stand-up showers that add a touch of luxury to your daily routine. Modern laminate flooring throughout the main floor enhances the homes contemporary appeal. Safety and conveniences are at the forefront in this road-free complex, where all parking is underground. This home is a perfect blend of comfort, style, and practicality, making it an ideal choice for families or anyone looking to enjoy the best of Burlington living. Don't miss the opportunity to make this your new home!
- Additional media
- https://tour.shutterhouse.ca/vd/152833991
- Property taxes
- $3,094.00 per year / $257.83 per month
- Condo fees
- $445.20
- Basement
- Fin W/O
- Basement
- Full
- Year build
- -
- Type
- Condo Townhouse
- Bedrooms
- 3
- Bathrooms
- 3
- Pet rules
- Restrict
- Parking spots
- 1.0 Total | 1.0 Garage
- Parking types
- Owned
- Floor
- -
- Balcony
- None
- Pool
- -
- External material
- Brick
- Roof type
- -
- Lot frontage
- -
- Lot depth
- -
- Heating
- Forced Air
- Fire place(s)
- Y
- Locker
- None
- Building amenities
- -
- Main
- 3’9” x 8’8”
- Kitchen
- 9’12” x 10’11”
- Dining
- 8’4” x 13’5”
- Living
- 11’2” x 18’10”
- Bathroom
- 4’1” x 4’1”
- 2nd
- Prim Bdrm
- 12’3” x 17’3”
- Bathroom
- 5’5” x 6’11”
- 2nd Br
- 12’8” x 9’11”
- 3rd Br
- 9’4” x 9’5”
- Bathroom
- 5’5” x 7’8”
- Bsmt
- Rec
- 20’5” x 15’8”
Listing Brokerage
- MLS® Listing
- W9253470
- Brokerage
- RE/MAX REALTY SPECIALISTS INC.
Similar homes for sale
These homes have similar price range, details and proximity to 1294 Guelph


