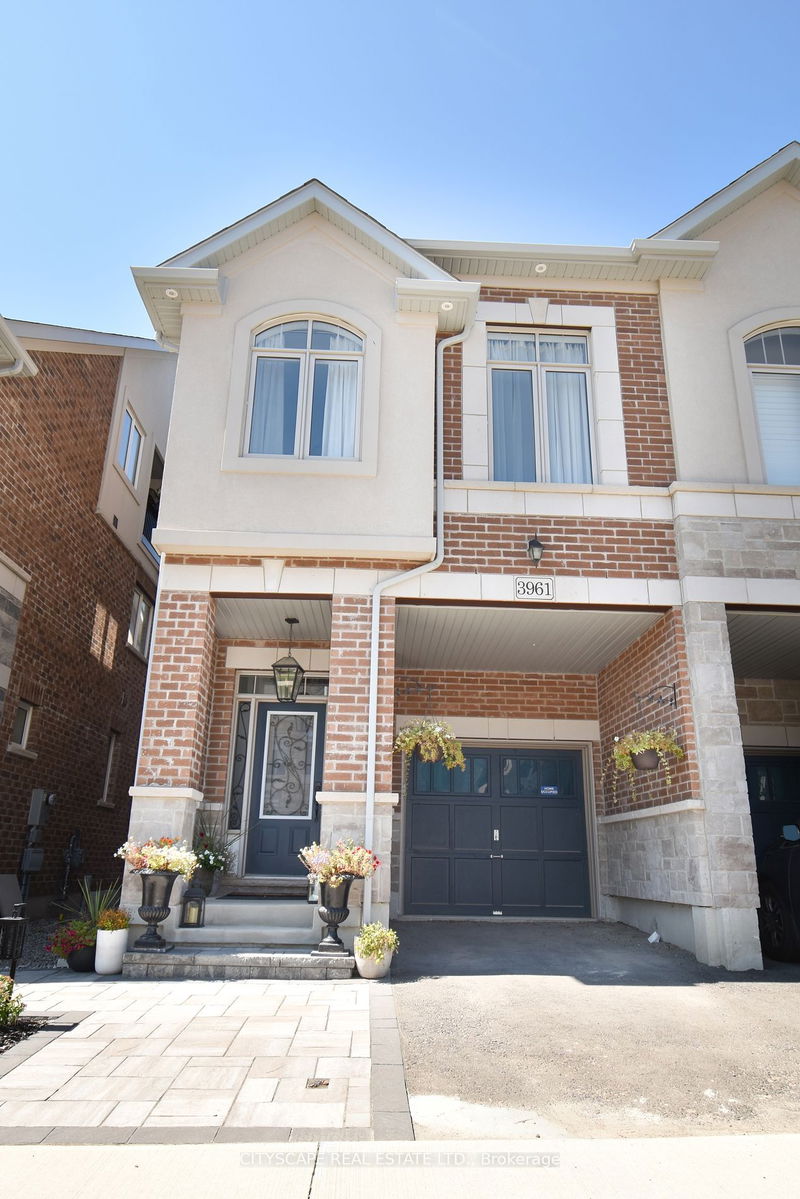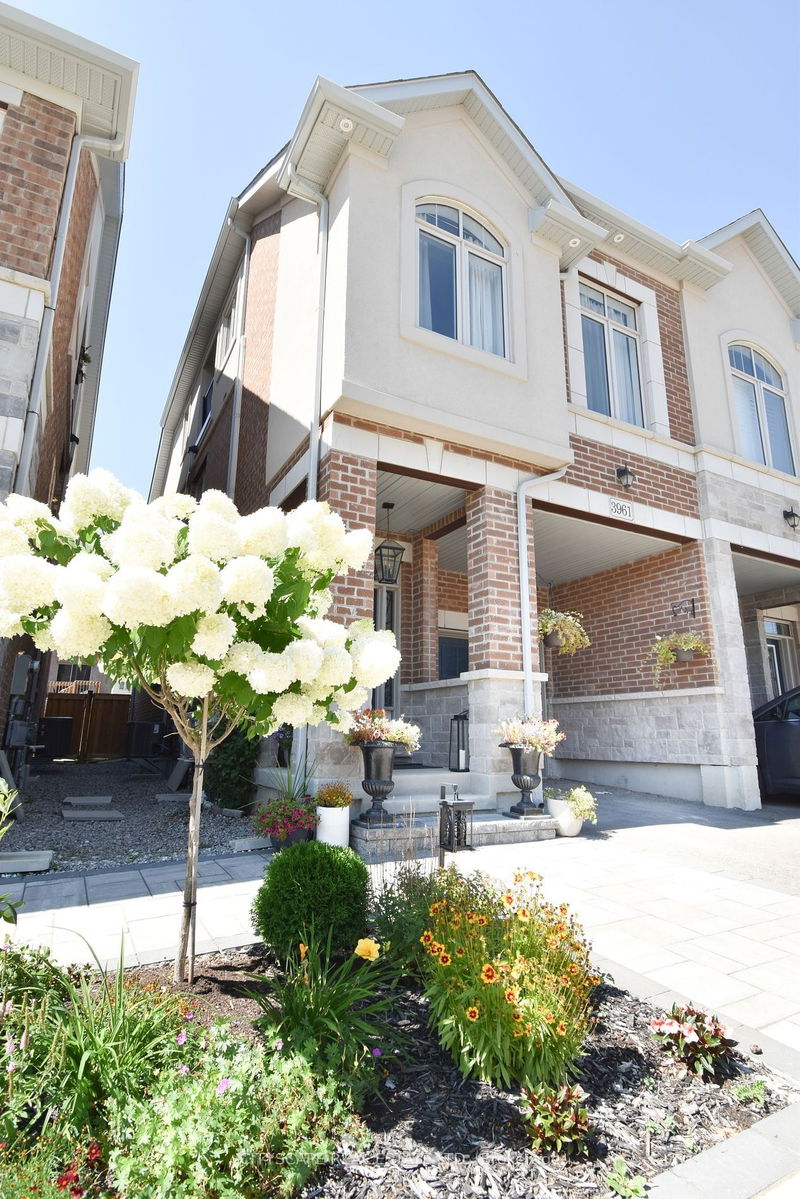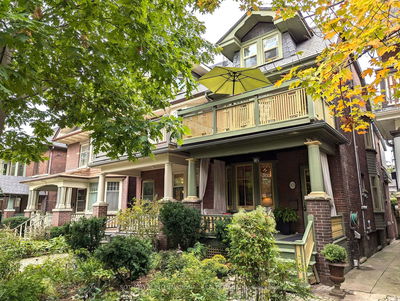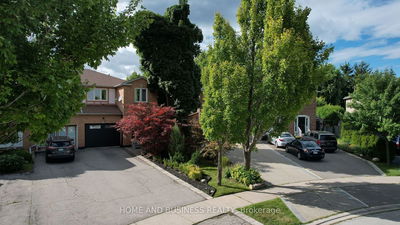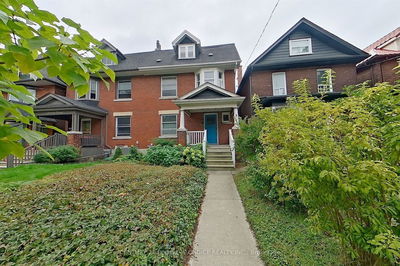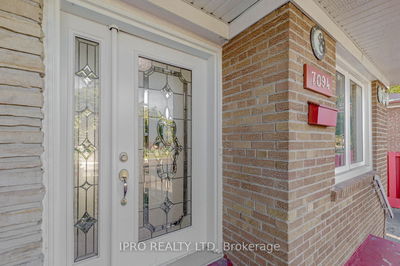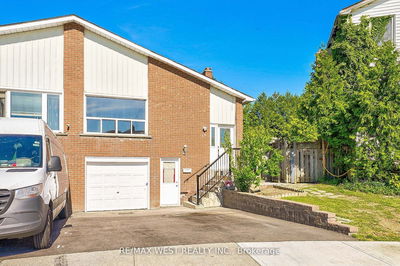3961 Koenig
Alton | Burlington
$1,200,000.00
Listed about 2 months ago
- 4 bed
- 4 bath
- - sqft
- 2.0 parking
- Semi-Detached
Instant Estimate
$1,177,157
-$22,843 compared to list price
Upper range
$1,266,370
Mid range
$1,177,157
Lower range
$1,087,943
Property history
- Now
- Listed on Aug 14, 2024
Listed for $1,200,000.00
55 days on market
Location & area
Schools nearby
Home Details
- Description
- This isn't your basic builder house! Over $125K in upgrades! Top-tier tile & appliance packages, pot lights throughout, separate chandelier switches, smooth ceilings, hardwood floors, matching wood staircase w iron pickets, upgraded trims throughout, CAT5/6/HDMI upgrades. Ensuite fitted with shower bench & luxe faucet set. TWO primary WICs. Extra sound insulated pwdr rm. Basement equipped with wide windows & bath rough-in for rental potential. Exterior pot lights, custom interlock path, built in garden, backyard patio, deck & fully fenced backyard for extended summer enjoyment. Garage door opener. Seasonal lights outlet. Professionally decorated & thoughtfully curated, this 4 bed, open plan home emphasizes a functional heart-of-the-home kitchen. A versatile 3rd floor loft with a bathroom can serve as a bedroom, family room or office. Be a part of the desirable Alton West Neighbourhood! Close to hwy, schools, shops and more. Move right in & enjoy a truly finished home for years to come!
- Additional media
- -
- Property taxes
- $4,721.00 per year / $393.42 per month
- Basement
- Unfinished
- Year build
- 0-5
- Type
- Semi-Detached
- Bedrooms
- 4
- Bathrooms
- 4
- Parking spots
- 2.0 Total | 1.0 Garage
- Floor
- -
- Balcony
- -
- Pool
- None
- External material
- Brick
- Roof type
- -
- Lot frontage
- -
- Lot depth
- -
- Heating
- Forced Air
- Fire place(s)
- N
- Main
- Kitchen
- 6’12” x 13’5”
- Living
- 8’12” x 13’5”
- Dining
- 8’12” x 7’2”
- Powder Rm
- 0’0” x 0’0”
- 2nd
- Prim Bdrm
- 10’10” x 13’5”
- 2nd Br
- 8’5” x 11’9”
- 3rd Br
- 7’9” x 13’9”
- 4th Br
- 7’7” x 10’10”
- Laundry
- 0’0” x 0’0”
- 3rd
- Loft
- 16’7” x 16’7”
- Bathroom
- 0’0” x 0’0”
Listing Brokerage
- MLS® Listing
- W9253599
- Brokerage
- CITYSCAPE REAL ESTATE LTD.
Similar homes for sale
These homes have similar price range, details and proximity to 3961 Koenig

