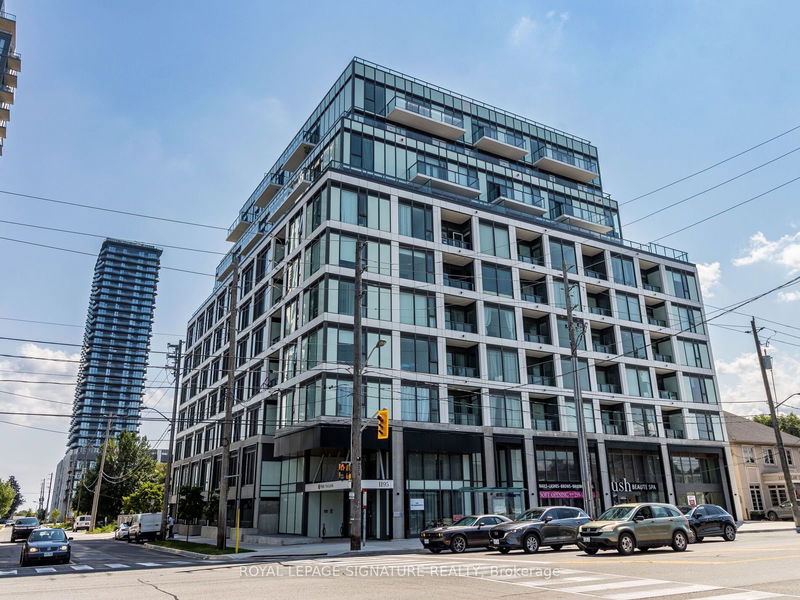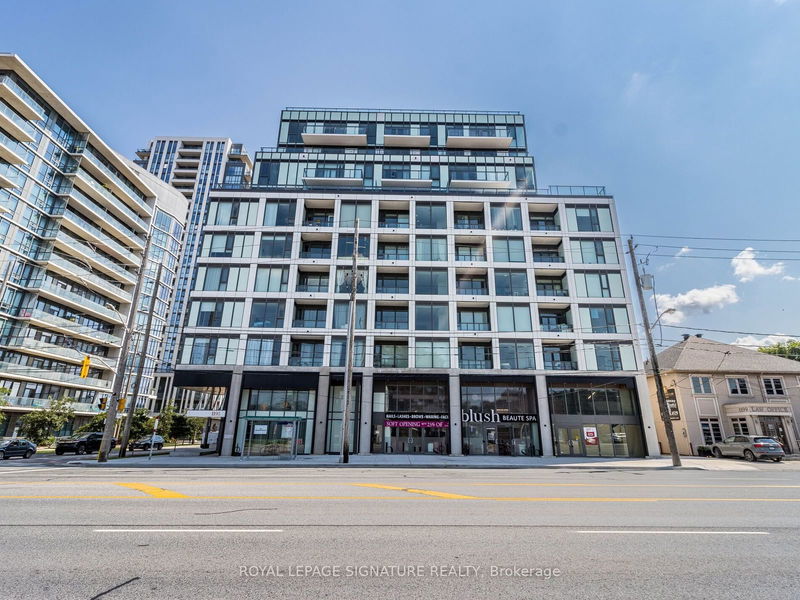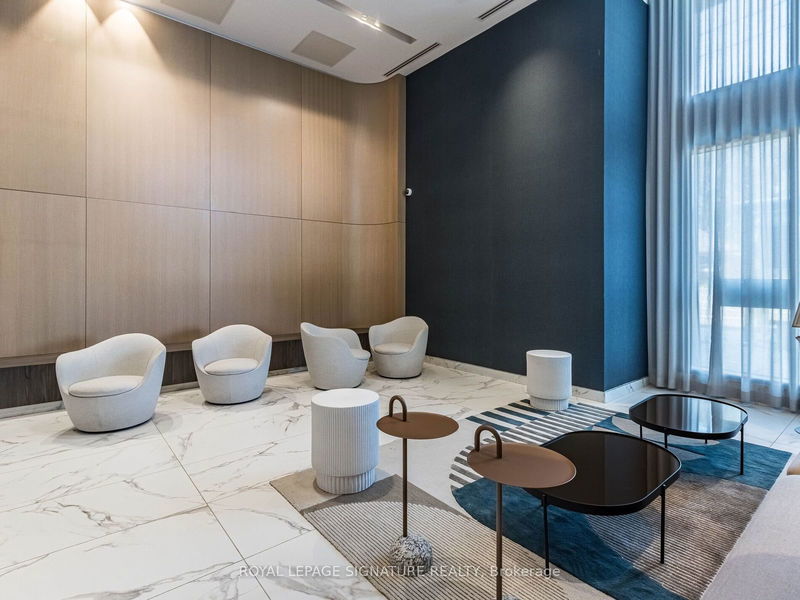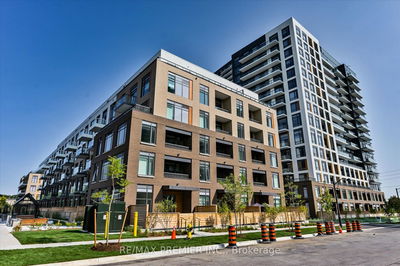703 - 1195 The Queensway
Islington-City Centre West | Toronto
$775,000.00
Listed about 2 months ago
- 2 bed
- 2 bath
- 700-799 sqft
- 0.0 parking
- Condo Apt
Instant Estimate
$759,877
-$15,123 compared to list price
Upper range
$798,723
Mid range
$759,877
Lower range
$721,030
Property history
- Now
- Listed on Aug 14, 2024
Listed for $775,000.00
56 days on market
- Sep 22, 2023
- 1 year ago
Terminated
Listed for $2,950.00 • about 1 month on market
Location & area
Schools nearby
Home Details
- Description
- *Vacant* Discover luxury living in this stunning 2+1 bedroom 2 bathroom condo in the heart of Etobicoke! With a **massive balcony** that offers breathtaking views, this unit is perfect for young professionals, couples, or small families seeking comfort and convenience. The unit offers a private den, ideal for a home office, guest room, or cozy retreat, providing the flexibility you need to adapt to your lifestyle. Large windows flood the space with natural light, while the 9' ceilings create an inviting and airy atmosphere. The sleek kitchen boasts high-end appliances and ample storage, making it a culinary enthusiast's dream. Finally, unwind on your *extra-wide balcony*, a serene space for relaxation after a long day. Enjoy the *exceptional location* with a bus stop right in front, and amenities like Ikea, Sherway Gardens mall, and Costco just minutes away. Plus, easy access to the Gardiner Expressway and Highway 427 makes for a quick commute downtown. Families will appreciate being steps away from Senator Marian Maloney Park and Zorra Park, which are perfect for kids and pets alike!
- Additional media
- -
- Property taxes
- $2,931.00 per year / $244.25 per month
- Condo fees
- $567.55
- Basement
- None
- Year build
- 0-5
- Type
- Condo Apt
- Bedrooms
- 2 + 1
- Bathrooms
- 2
- Pet rules
- Restrict
- Parking spots
- 0.0 Total
- Parking types
- None
- Floor
- -
- Balcony
- Open
- Pool
- -
- External material
- Concrete
- Roof type
- -
- Lot frontage
- -
- Lot depth
- -
- Heating
- Forced Air
- Fire place(s)
- N
- Locker
- Exclusive
- Building amenities
- -
- Main
- Living
- 7’7” x 10’1”
- Kitchen
- 11’9” x 10’1”
- Prim Bdrm
- 12’6” x 10’2”
- 2nd Br
- 8’7” x 9’4”
- Office
- 10’7” x 6’6”
Listing Brokerage
- MLS® Listing
- W9254035
- Brokerage
- ROYAL LEPAGE SIGNATURE REALTY
Similar homes for sale
These homes have similar price range, details and proximity to 1195 The Queensway









