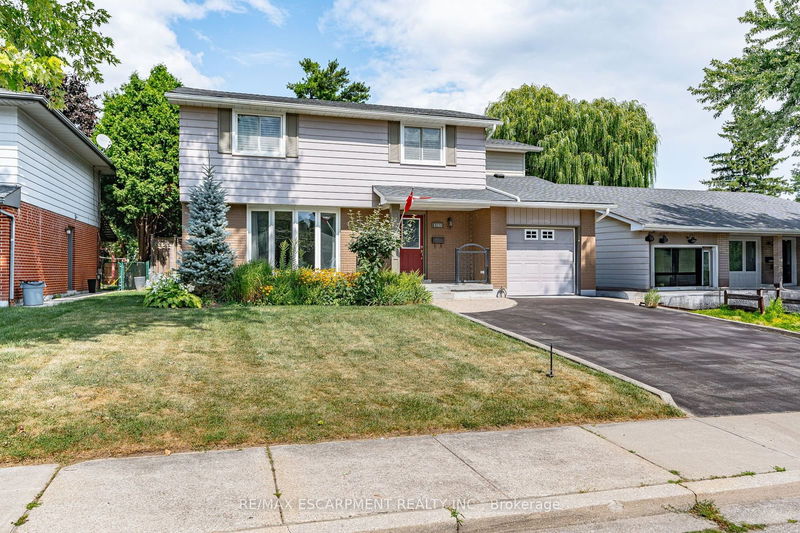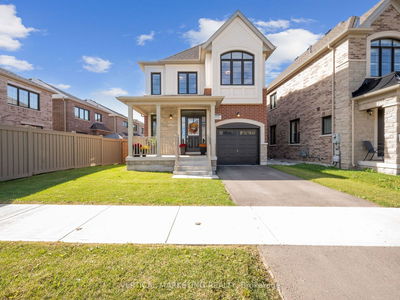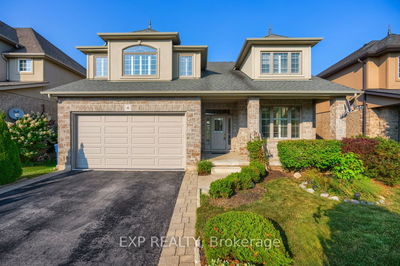1465 Jefferson
Mountainside | Burlington
$999,999.00
Listed about 2 months ago
- 4 bed
- 2 bath
- 1500-2000 sqft
- 5.0 parking
- Detached
Instant Estimate
$1,017,763
+$17,764 compared to list price
Upper range
$1,110,770
Mid range
$1,017,763
Lower range
$924,756
Property history
- Aug 14, 2024
- 2 months ago
Sold Conditionally with Escalation Clause
Listed for $999,999.00 • on market
Location & area
Schools nearby
Home Details
- Description
- Welcome to 1465 Jefferson rd in Burlington's sought after Mountainside Community. This rare 4 Bedroom two storey home with an attached garage has been immaculately kept from the gardens and lawn to the inside of the home top to bottom. The main level offers a great traditional layout with your usual Kitchen, dining, living room and 2 piece bathroom along with access from the kitchen to the spacious well manicured, private fenced in yard. (new deck 2023) Great spot to entertain. Upstairs features 4 bedrooms, a convenient bedroom level laundry room plus an unbelievable Spa like 5 piece bathroom with a sauna. The lower levels finished off with a rec-room, lots of storage and the utility room. Sitting on a 50' x 120' lot with parking for 4 plus cars this awesome home really does offer it all. Just a quick walk to both public and catholic schools and the Mountainside rec centre this amazing family home will not last. Book your appointment today.
- Additional media
- https://youriguide.com/1465_jefferson_rd_burlington_on/
- Property taxes
- $4,297.00 per year / $358.08 per month
- Basement
- Finished
- Year build
- 51-99
- Type
- Detached
- Bedrooms
- 4
- Bathrooms
- 2
- Parking spots
- 5.0 Total | 1.0 Garage
- Floor
- -
- Balcony
- -
- Pool
- None
- External material
- Brick
- Roof type
- -
- Lot frontage
- -
- Lot depth
- -
- Heating
- Forced Air
- Fire place(s)
- N
- Main
- Foyer
- 11’5” x 5’1”
- Kitchen
- 8’10” x 8’10”
- Living
- 11’3” x 18’3”
- Dining
- 8’10” x 11’7”
- Breakfast
- 8’10” x 6’12”
- 2nd
- Prim Bdrm
- 9’11” x 13’2”
- 2nd Br
- 9’11” x 9’2”
- 3rd Br
- 9’2” x 6’8”
- 4th Br
- 12’8” x 8’12”
- Bsmt
- Rec
- 27’5” x 10’11”
Listing Brokerage
- MLS® Listing
- W9255446
- Brokerage
- RE/MAX ESCARPMENT REALTY INC.
Similar homes for sale
These homes have similar price range, details and proximity to 1465 Jefferson









