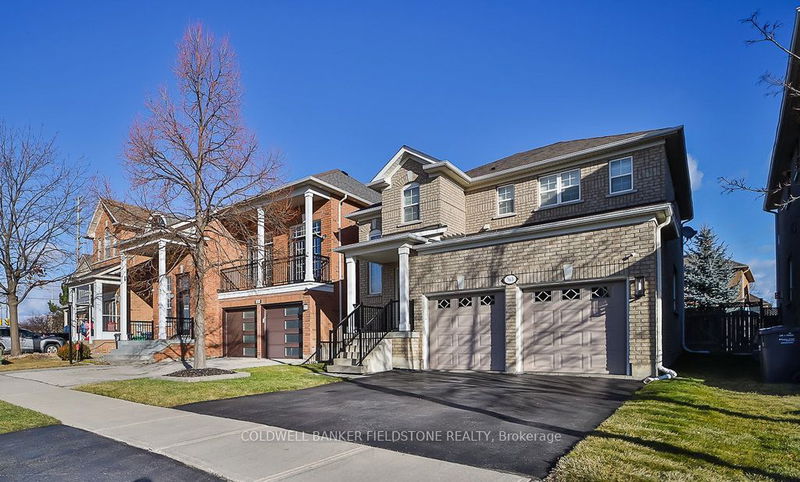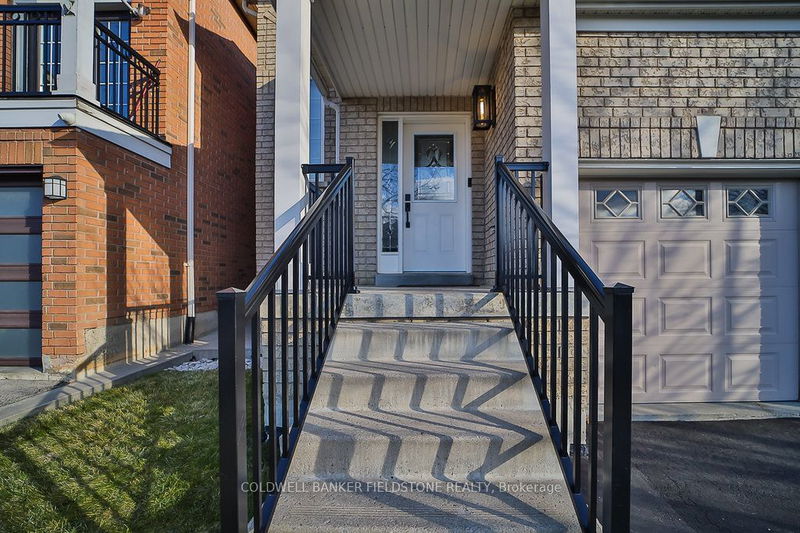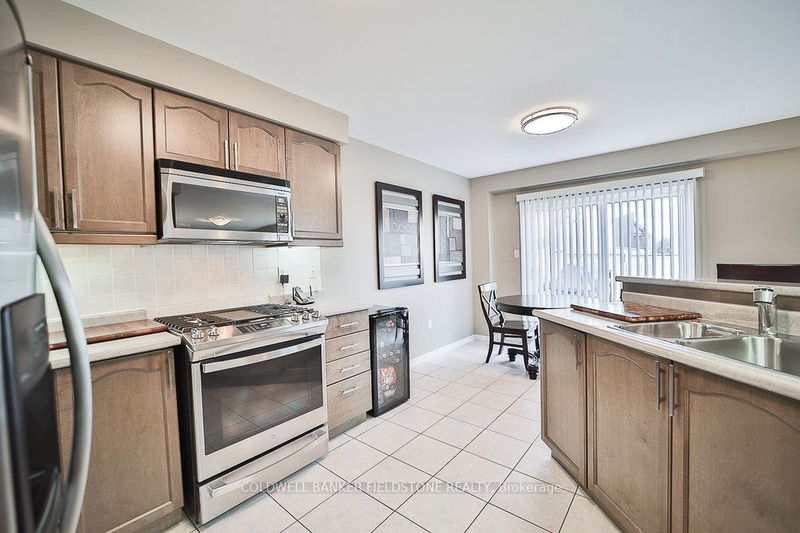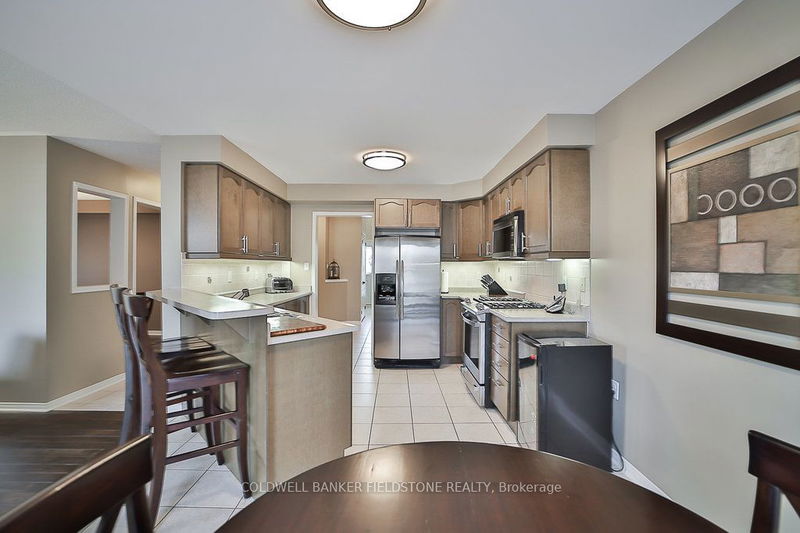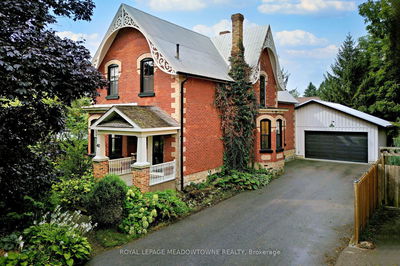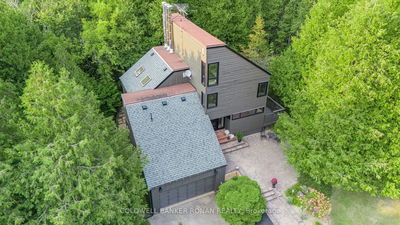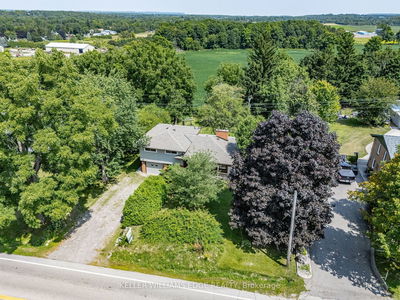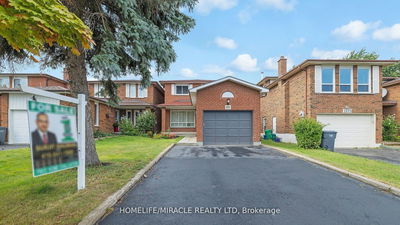363 Edenbrook Hill
Fletcher's Meadow | Brampton
$1,249,000.00
Listed about 2 months ago
- 3 bed
- 3 bath
- 1500-2000 sqft
- 4.0 parking
- Detached
Instant Estimate
$1,147,313
-$101,687 compared to list price
Upper range
$1,217,225
Mid range
$1,147,313
Lower range
$1,077,401
Property history
- Now
- Listed on Aug 15, 2024
Listed for $1,249,000.00
54 days on market
- May 6, 2024
- 5 months ago
Terminated
Listed for $1,299,000.00 • 3 months on market
- Mar 8, 2024
- 7 months ago
Terminated
Listed for $1,349,000.00 • about 2 months on market
- Dec 15, 2023
- 10 months ago
Terminated
Listed for $1,379,000.00 • 3 months on market
Location & area
Schools nearby
Home Details
- Description
- LOCATION LOCATION LOCATION!!! Gorgeous fully detached 3 bedroom home close to schools, places of worship, and public transit. Home exudes pride of ownership throughout. From Acacia Walnut hardwood floors to new berber carpeting on stairs and upper floor. All stainless steel appliances in kitchen and newly purchased washer and dryer. Ample windows provide lots of natural light. Professionally painted in neutrals which will appeal to all. Fully fenced backyard with custom built deck for BBQ's and outdoor parties. Gorgeous dining room to host formal dinners. Walk in closet in master bedroom. Built in closets in 2nd & 3rd bedrooms. Laundry room on upper floor. Cold room for storage. Close to all amenities. Basement can be finished to adjust for in-laws or renters. Perfect for families or investors. One of owners is RREA
- Additional media
- -
- Property taxes
- $5,165.37 per year / $430.45 per month
- Basement
- Unfinished
- Year build
- 16-30
- Type
- Detached
- Bedrooms
- 3
- Bathrooms
- 3
- Parking spots
- 4.0 Total | 2.0 Garage
- Floor
- -
- Balcony
- -
- Pool
- None
- External material
- Brick
- Roof type
- -
- Lot frontage
- -
- Lot depth
- -
- Heating
- Forced Air
- Fire place(s)
- N
- Main
- Kitchen
- 10’10” x 11’1”
- Breakfast
- 11’2” x 8’6”
- Living
- 16’10” x 11’5”
- Dining
- 12’11” x 10’4”
- 2nd
- Prim Bdrm
- 16’11” x 12’10”
- 2nd Br
- 14’2” x 10’6”
- 3rd Br
- 10’8” x 10’7”
Listing Brokerage
- MLS® Listing
- W9255473
- Brokerage
- COLDWELL BANKER FIELDSTONE REALTY
Similar homes for sale
These homes have similar price range, details and proximity to 363 Edenbrook Hill

