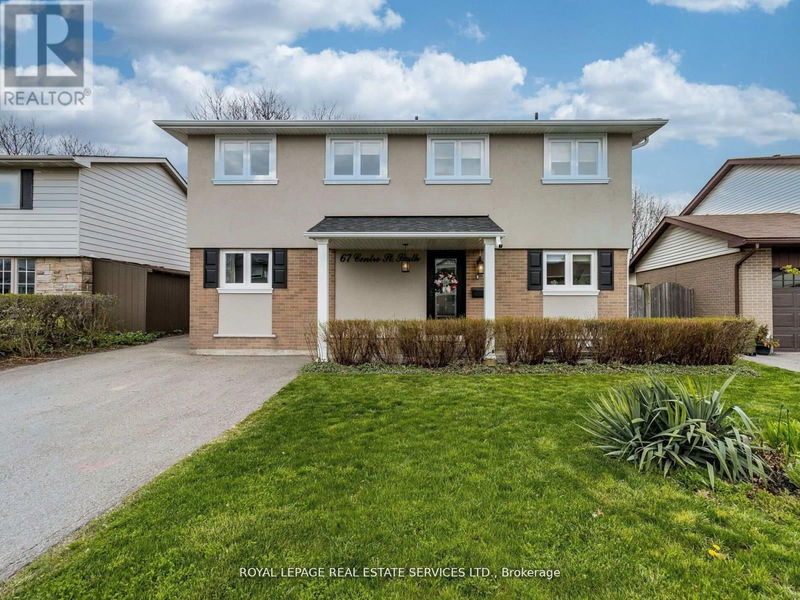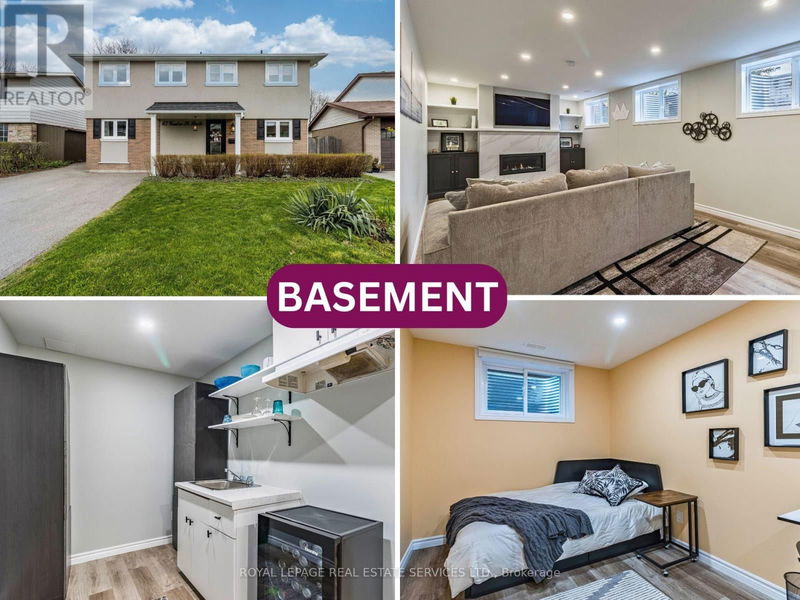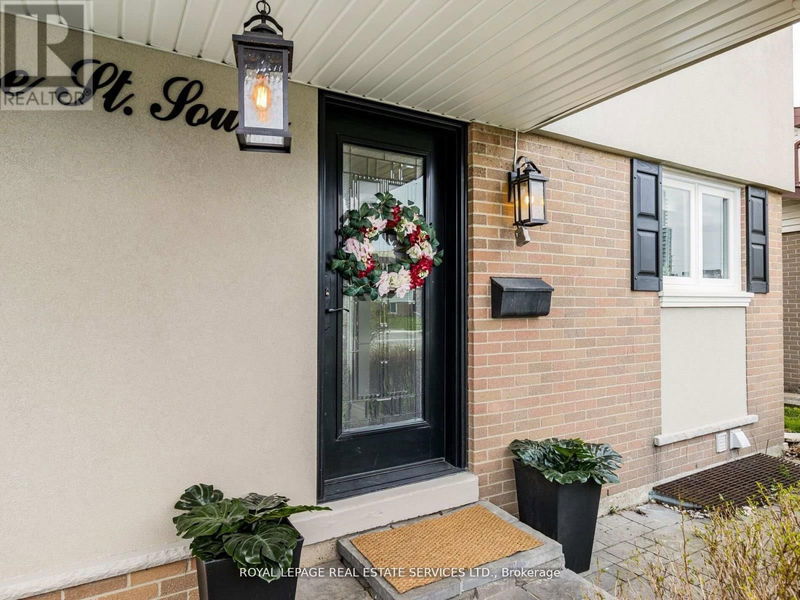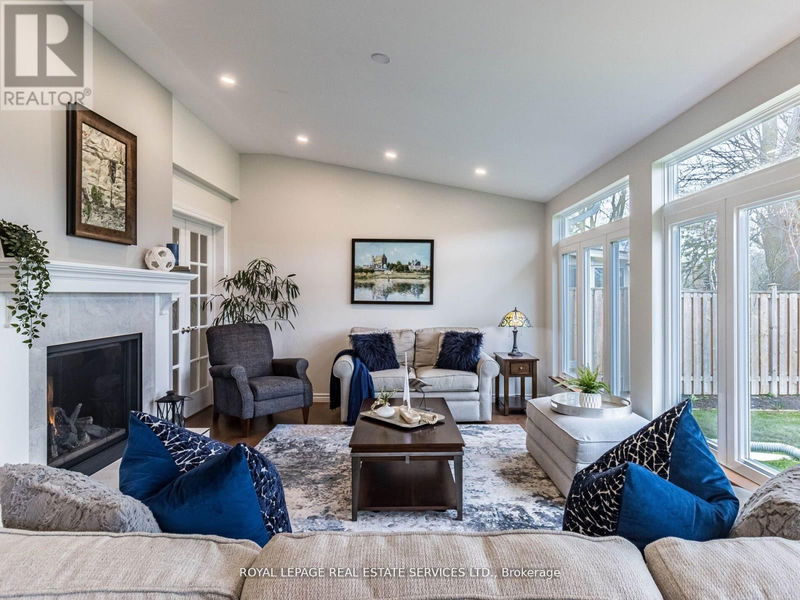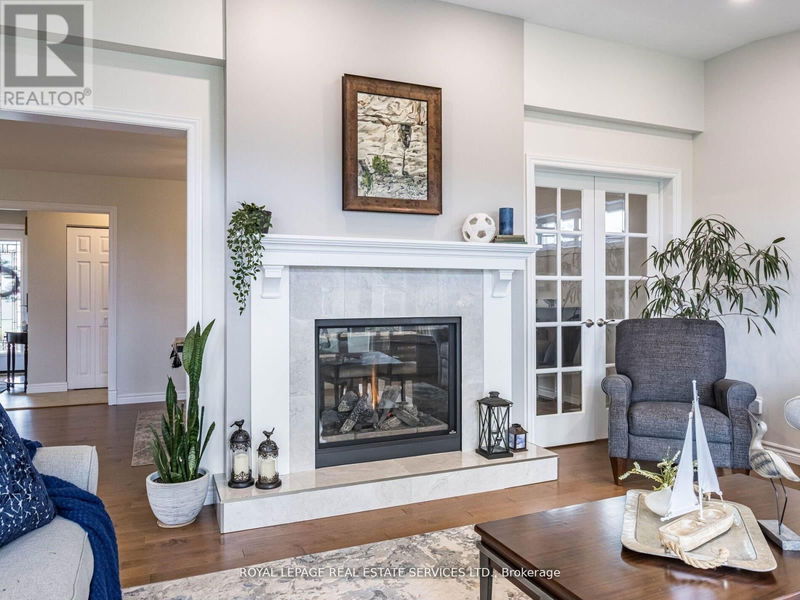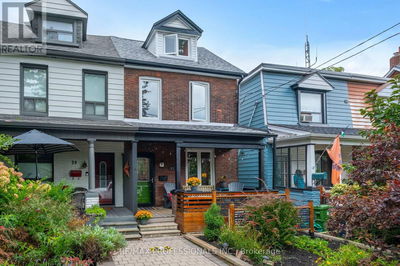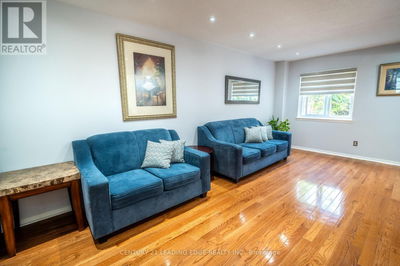67 Centre
Brampton East | Brampton (Brampton East)
$1,075,000.00
Listed 2 months ago
- 4 bed
- 3 bath
- - sqft
- 5 parking
- Single Family
Property history
- Now
- Listed on Aug 15, 2024
Listed for $1,075,000.00
62 days on market
Location & area
Schools nearby
Home Details
- Description
- Approx 2600sq ft of fully renovated living spaces (Basement 961 sq ft approx WOW) on the Etobicoke Creek Trail. Truly magnificent. On an expansive ravine lot, with room to expand or build a potential garden suite. Built w/permit, the basement suite is stunning and gives you a kitchenette, modern bathroom, 5th bedroom, & lg rec room w/Napoleon gas fireplace & 5 oversize egress windows. Needs stove and fridge to complete. There's the perfect Space to add a separate door from inside. Just proceed and finalize the process if you wish to register the apartment or use as is, because its beautifully finished. Fantastic family room addition w/vaulted ceilings, tall windows, double sided Napoleon gas fireplace + glorious backyard views. Whether you love the convenience of a breakfast bar or the formality of a dining room, the large, bright kitchen flows effortlessly into the dining & family rooms, making the heart of the home the perfect place to congregate. Main floor den/office. Primary bedroom w/balcony O/L the calming ravine, perfect to enjoy daily sunsets. A large family home or the perfect investment home in a prime location! Steps to Gage Park, Hospital, Farmer's Market, GO, shops, schools & trails. Professionally built addition w/tall ceilings & glorious views. Spray foam insulation-basement & addition. Floor Plans attached. **** EXTRAS **** Approx. age: roof 2021, windows 2021, CAC 2021, electrical 2021, furnace 2014. Dry, modern basement suite. A once-in-a-lifetime opportunity is now set before you (id:39198)
- Additional media
- https://view.tours4listings.com/cp/67-centre-street-south-brampton/
- Property taxes
- $5,030.26 per year / $419.19 per month
- Basement
- Finished, Full
- Year build
- -
- Type
- Single Family
- Bedrooms
- 4 + 1
- Bathrooms
- 3
- Parking spots
- 5 Total
- Floor
- Tile, Hardwood, Ceramic, Vinyl
- Balcony
- -
- Pool
- -
- External material
- Stucco
- Roof type
- -
- Lot frontage
- -
- Lot depth
- -
- Heating
- Forced air, Natural gas
- Fire place(s)
- 2
- Main level
- Great room
- 22’8” x 12’9”
- Dining room
- 21’11” x 11’2”
- Kitchen
- 11’9” x 19’8”
- Office
- 7’11” x 8’12”
- Basement
- Bedroom 5
- 15’7” x 6’7”
- Bathroom
- 7’10” x 4’12”
- Recreational, Games room
- 21’4” x 11’3”
- Second level
- Primary Bedroom
- 11’1” x 14’10”
- Bedroom 2
- 8’4” x 9’6”
- Bedroom 3
- 11’10” x 11’5”
- Bedroom 4
- 10’9” x 11’6”
Listing Brokerage
- MLS® Listing
- W9255525
- Brokerage
- ROYAL LEPAGE REAL ESTATE SERVICES LTD.
Similar homes for sale
These homes have similar price range, details and proximity to 67 Centre
