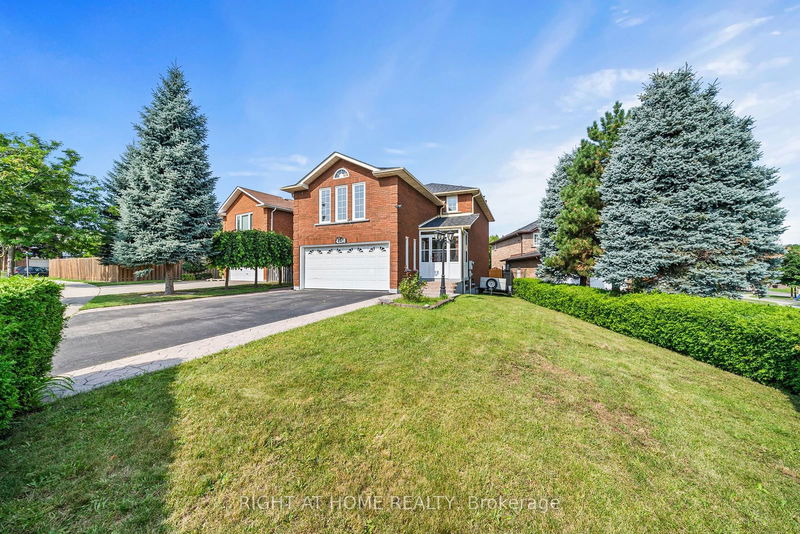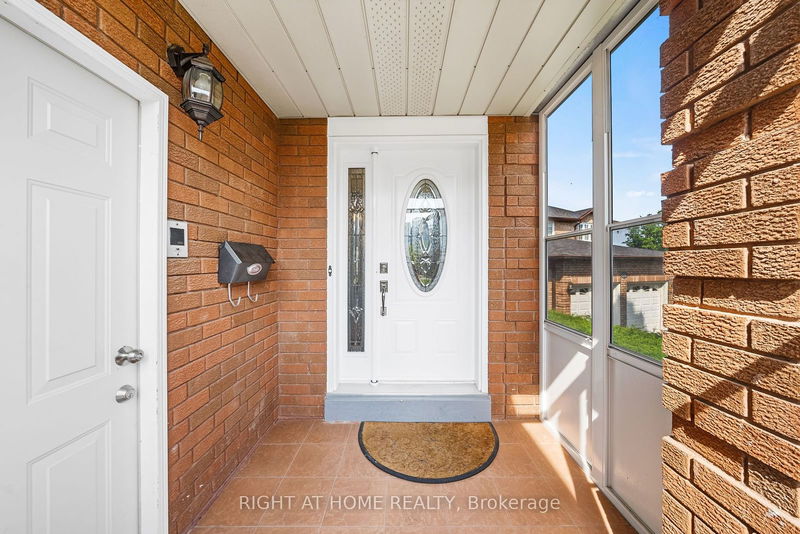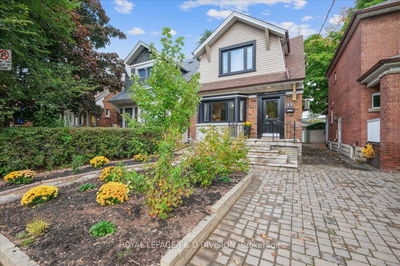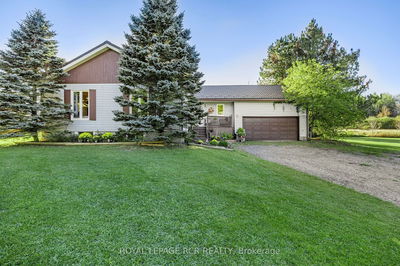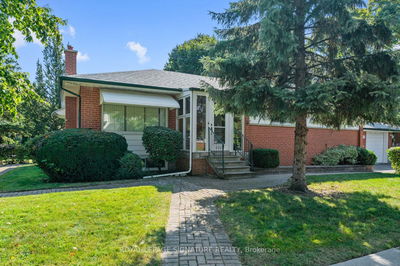4256 Elora
Creditview | Mississauga
$1,250,000.00
Listed about 2 months ago
- 3 bed
- 4 bath
- - sqft
- 5.0 parking
- Detached
Instant Estimate
$1,373,810
+$123,810 compared to list price
Upper range
$1,501,161
Mid range
$1,373,810
Lower range
$1,246,459
Property history
- Aug 15, 2024
- 2 months ago
Price Change
Listed for $1,250,000.00 • about 2 months on market
- May 30, 2024
- 4 months ago
Suspended
Listed for $1,349,900.00 • about 1 month on market
- Apr 25, 2024
- 5 months ago
Terminated
Listed for $1,349,900.00 • about 1 month on market
- Mar 27, 2024
- 6 months ago
Terminated
Listed for $1,399,900.00 • 29 days on market
Location & area
Schools nearby
Home Details
- Description
- An Incredible Gem, With A Location That Can't Be Beat! Welcome To 3+1 Bedrooms, 4 Bath Detached Home In The Most Desirable Creditview Community. Enjoy Walks To Square One, Celebration Square, Living Arts Centre, Sheridan College, YMCA, Zonta Meadows Park, Hwys Close by and Public Transit at Your Doorstep! This Well Maintained Home Sits On A Deep Lot Featuring Double Door Entry w/ A Private Glass Sunken Enclosed Area, Stunning Detached Double Door Garage, Fully Finished Basement & A Large Sun Filled Deck With A Fenced Backyard. Bright And Airy Rooms Throughout, Lots Of Natural Light & Large Bedrooms With Lots Of Closet Space. Enjoy Family Size Kitchen, Great Layout For Entertaining/ Large Families. Step Up to An Extra Large Family Rm On The 2nd Floor That Can Be Converted Into A 4th Bedroom. Primary Bedroom Boasting 4pc Ensuite & W/I Closet & More. Must See To Appreciate Top Value! This Is A Place That Feels Like Home.
- Additional media
- https://tours.kianikanstudio.ca/4256-elora-drive-mississauga-on-l5b-3h9?branded=0
- Property taxes
- $6,184.00 per year / $515.33 per month
- Basement
- Finished
- Year build
- -
- Type
- Detached
- Bedrooms
- 3 + 1
- Bathrooms
- 4
- Parking spots
- 5.0 Total | 2.0 Garage
- Floor
- -
- Balcony
- -
- Pool
- None
- External material
- Brick
- Roof type
- -
- Lot frontage
- -
- Lot depth
- -
- Heating
- Forced Air
- Fire place(s)
- Y
- Main
- Living
- 15’3” x 12’6”
- Dining
- 11’4” x 9’2”
- Kitchen
- 20’12” x 10’6”
- Breakfast
- 20’12” x 10’6”
- 2nd
- Family
- 21’6” x 18’8”
- Prim Bdrm
- 16’4” x 11’6”
- 2nd Br
- 14’1” x 12’2”
- 3rd Br
- 12’10” x 12’5”
- Bsmt
- Rec
- 23’11” x 17’5”
- Den
- 23’11” x 17’5”
Listing Brokerage
- MLS® Listing
- W9255215
- Brokerage
- RIGHT AT HOME REALTY
Similar homes for sale
These homes have similar price range, details and proximity to 4256 Elora
