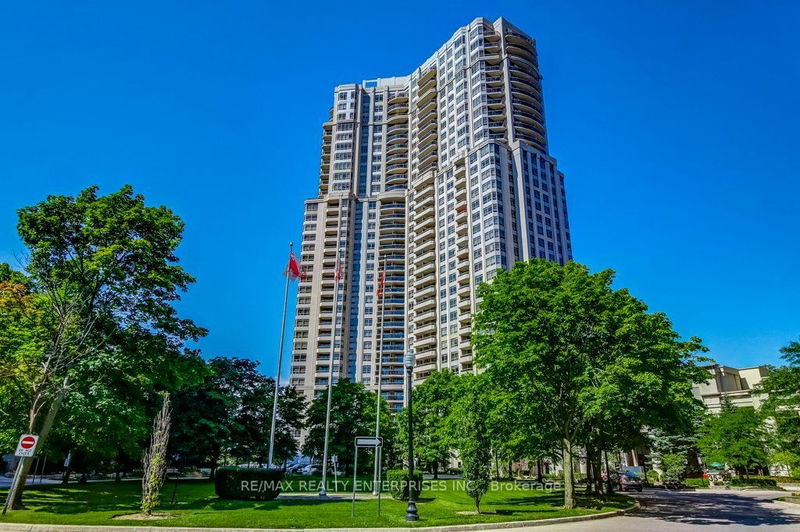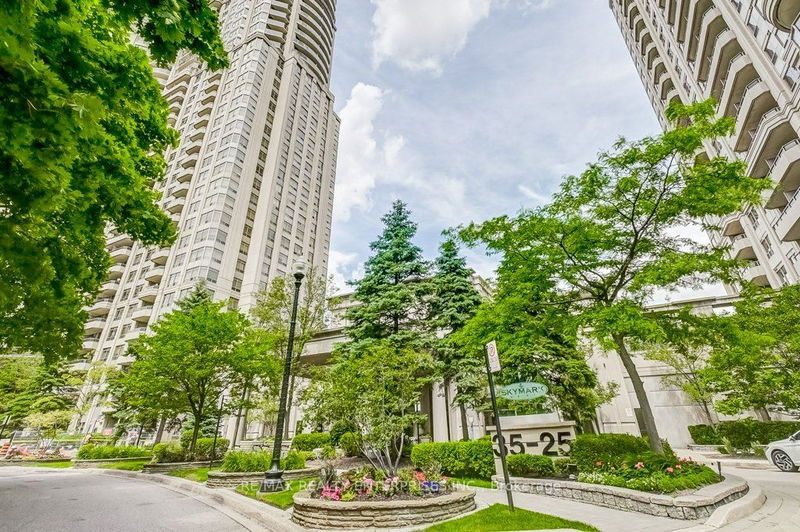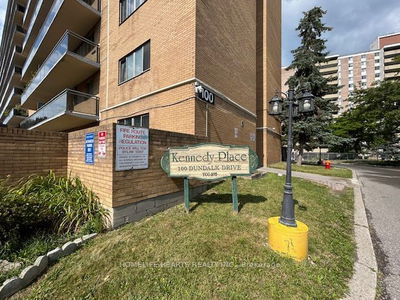1824 - 25 Kingsbridge Garden
Hurontario | Mississauga
$899,000.00
Listed about 2 months ago
- 2 bed
- 2 bath
- 1200-1399 sqft
- 2.0 parking
- Condo Apt
Instant Estimate
$888,765
-$10,235 compared to list price
Upper range
$954,876
Mid range
$888,765
Lower range
$822,655
Property history
- Aug 15, 2024
- 2 months ago
Sold conditionally
Listed for $899,000.00 • on market
- Jul 8, 2024
- 3 months ago
Terminated
Listed for $949,000.00 • about 1 month on market
Location & area
Schools nearby
Home Details
- Description
- Experience luxury at 25 Kingsbridge Garden Circle Suite 1824, a bright, spacious corner suite in Grand Skymark West. This approximately 1,400 sqft condo features 2 bedrooms, a versatile den, and 2 bathrooms, perfect for modern living. With an abundance of natural light, each room exudes comfort and style. The master suite boasts an en-suite bath, and the eat-in kitchen offers convenience and charm. Enjoy world-class amenities like fitness centers, an indoor pool, golf, bowling alley, squash, tennis, and billiards. The opulent lobby sets the tone for this prestigious residence. Located in vibrant Hurontario, you're just minutes from shopping, dining, and entertainment, with easy access to highways and transit. Dont miss out on this exquisite home!
- Additional media
- https://unbranded.youriguide.com/1824_25_kingsbridge_garden_cir_mississauga_on/
- Property taxes
- $4,430.32 per year / $369.19 per month
- Condo fees
- $1,035.79
- Basement
- None
- Year build
- -
- Type
- Condo Apt
- Bedrooms
- 2 + 1
- Bathrooms
- 2
- Pet rules
- N
- Parking spots
- 2.0 Total | 2.0 Garage
- Parking types
- Owned
- Floor
- -
- Balcony
- Open
- Pool
- -
- External material
- Concrete
- Roof type
- -
- Lot frontage
- -
- Lot depth
- -
- Heating
- Forced Air
- Fire place(s)
- N
- Locker
- Owned
- Building amenities
- Bbqs Allowed, Car Wash, Concierge, Guest Suites, Gym, Indoor Pool
- Flat
- Kitchen
- 13’10” x 8’11”
- Den
- 9’11” x 8’7”
- Dining
- 10’6” x 13’3”
- Living
- 12’8” x 18’12”
- Prim Bdrm
- 11’10” x 21’2”
- 2nd Br
- 14’1” x 9’1”
- Breakfast
- 6’9” x 7’9”
Listing Brokerage
- MLS® Listing
- W9256442
- Brokerage
- RE/MAX REALTY ENTERPRISES INC.
Similar homes for sale
These homes have similar price range, details and proximity to 25 Kingsbridge Garden









