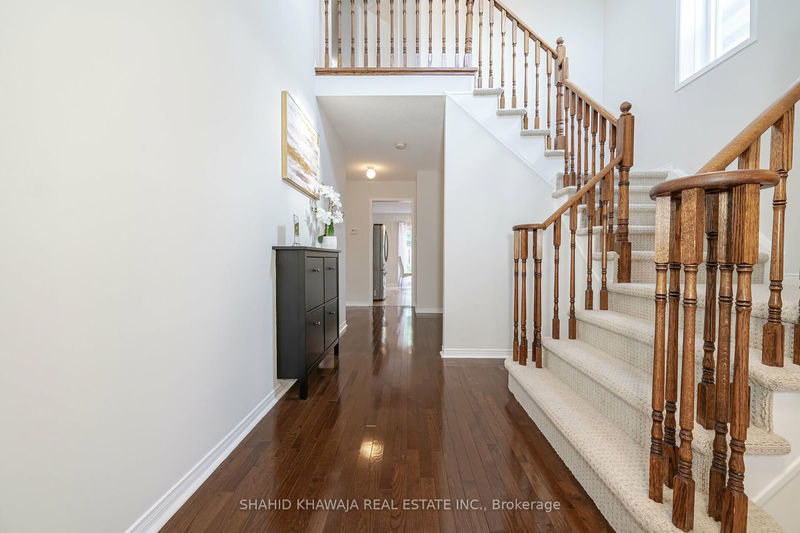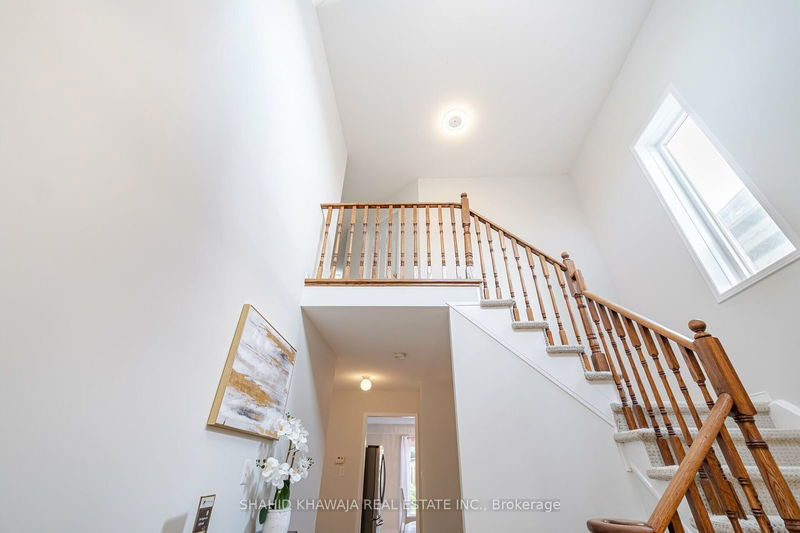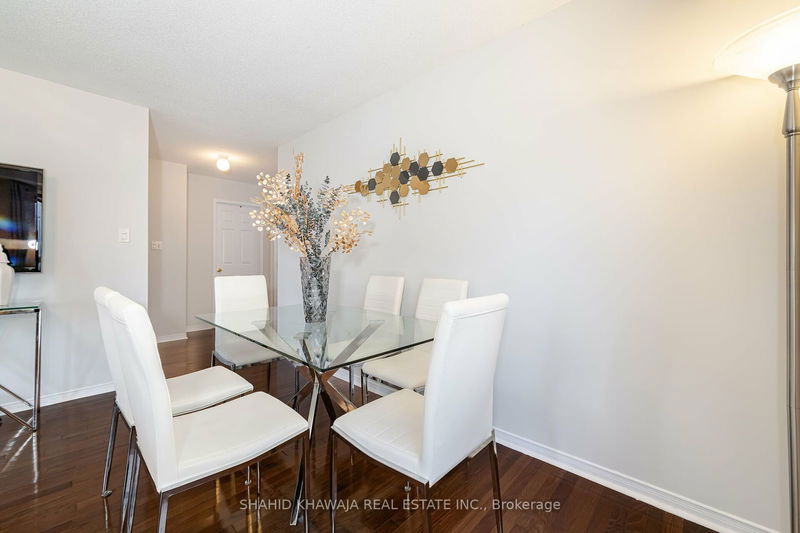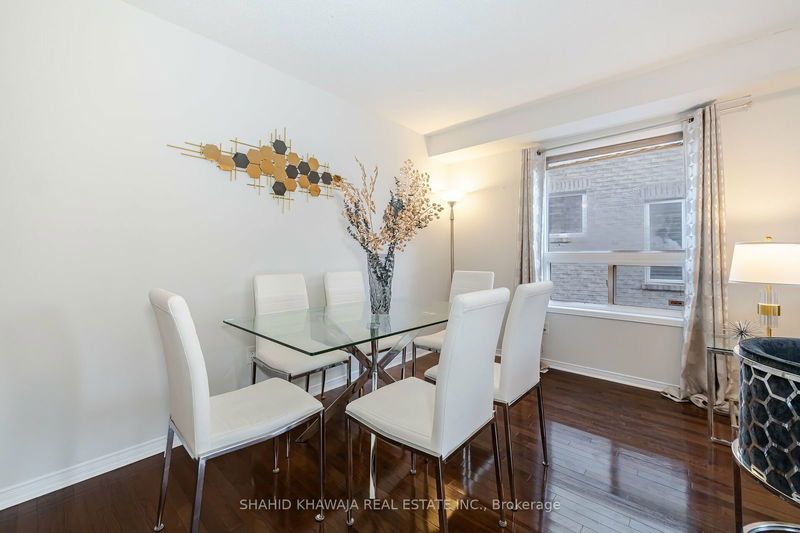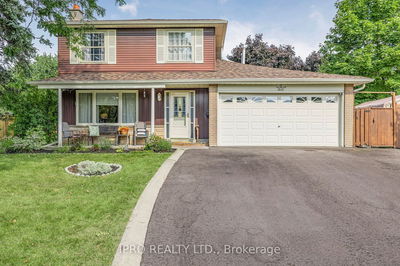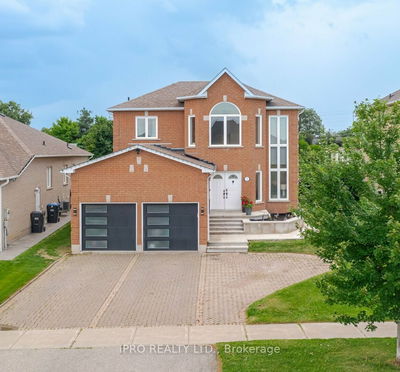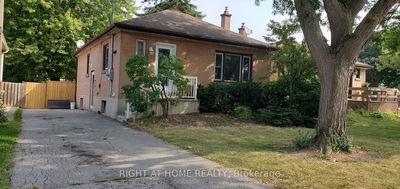1016 Philbrook
Coates | Milton
$1,199,900.00
Listed about 2 months ago
- 3 bed
- 4 bath
- - sqft
- 4.0 parking
- Detached
Instant Estimate
$1,187,163
-$12,737 compared to list price
Upper range
$1,282,417
Mid range
$1,187,163
Lower range
$1,091,909
Property history
- Now
- Listed on Aug 15, 2024
Listed for $1,199,900.00
56 days on market
- Jul 12, 2024
- 3 months ago
Terminated
Listed for $1,299,900.00 • about 1 month on market
Location & area
Schools nearby
Home Details
- Description
- **VIEW VIRTUAL TOUR** Welcome To 1016 Philbrook Nestled In The Heart Of Milton ** 2-Storey Detached Featuring A Very Bright And Functional Open Concept Layout * New Designer Paint * Hardwood Floors Through-Out Main Floor * Spacious Living Room And Dining Room Combined W/ Large Windows Allowing Tons Of Natural Light * Modern Kitchen With Granite Countertops, Custom Backsplash, Stainless Steel Appliances And A Breakfast Area Walk-Out To The Deck * Brand New Laminate Flooring On The 2nd Level * Primary Bedroom With His And Hers Walk-In Closets And A 4-Piece Ensuite * Generous Sized Bedrooms W/ Large Closets And Windows * 2nd Floor Laundry For Extra Convenience * Professionally Finished 1Bedroom Basement W/Living Area & Kitchen + Separate Side Door Entrance To Generate Potential Extra Income * If You're A Nature Lover Then You Will Fall in Love With the Large, Greenery-Filled And Fully Fenced Backyard With A Deck Perfect For Family Gatherings * Do Not Miss Out On This One *
- Additional media
- https://unbranded.mediatours.ca/property/1016-philbrook-drive-milton/
- Property taxes
- $4,262.00 per year / $355.17 per month
- Basement
- Fin W/O
- Basement
- Finished
- Year build
- -
- Type
- Detached
- Bedrooms
- 3 + 1
- Bathrooms
- 4
- Parking spots
- 4.0 Total | 2.0 Garage
- Floor
- -
- Balcony
- -
- Pool
- None
- External material
- Brick
- Roof type
- -
- Lot frontage
- -
- Lot depth
- -
- Heating
- Forced Air
- Fire place(s)
- N
- Main
- Living
- 12’12” x 19’6”
- Dining
- 12’12” x 19’6”
- Kitchen
- 12’8” x 8’12”
- 2nd
- Breakfast
- 12’8” x 8’6”
- Prim Bdrm
- 13’3” x 10’12”
- 2nd Br
- 13’4” x 10’0”
- 3rd Br
- 6’10” x 11’8”
- Bsmt
- Rec
- 9’11” x 13’3”
- Br
- 6’9” x 9’11”
Listing Brokerage
- MLS® Listing
- W9256850
- Brokerage
- SHAHID KHAWAJA REAL ESTATE INC.
Similar homes for sale
These homes have similar price range, details and proximity to 1016 Philbrook

