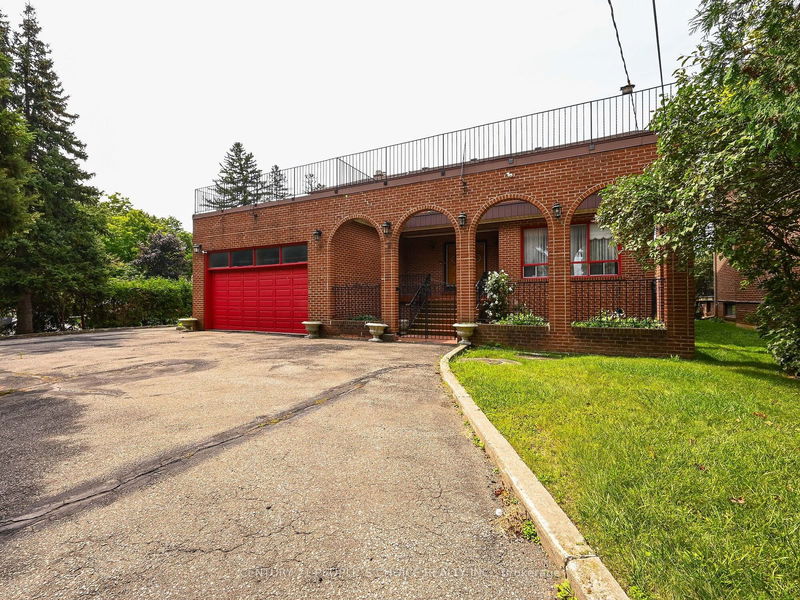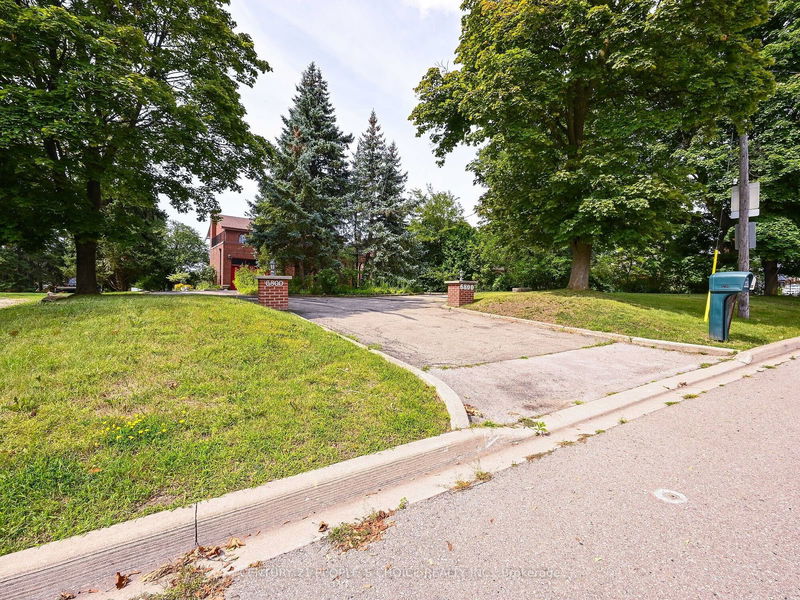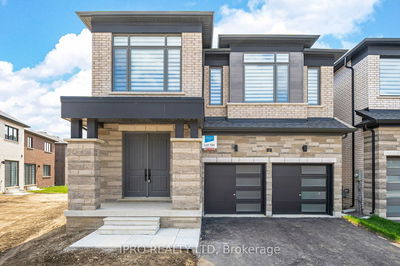6800 Second Line
Meadowvale Village | Mississauga
$4,999,000.00
Listed about 2 months ago
- 4 bed
- 4 bath
- 2500-3000 sqft
- 12.0 parking
- Detached
Instant Estimate
$4,571,545
-$427,455 compared to list price
Upper range
$5,224,148
Mid range
$4,571,545
Lower range
$3,918,942
Property history
- Now
- Listed on Aug 15, 2024
Listed for $4,999,000.00
53 days on market
- Jul 5, 2024
- 3 months ago
Terminated
Listed for $5,295,000.00 • about 1 month on market
- Apr 15, 2024
- 6 months ago
Terminated
Listed for $5,295,000.00 • 3 months on market
Location & area
Schools nearby
Home Details
- Description
- Location! Location! Detached on just about an acre of lot (4 Bdrm + 4 W/R) Attn Investors/ Builders Approx Half Acre Lot ((can be divided in to two lots of 83.5 x 214.35 Each)) As per MPAC 2770 Sq.ft// Double Door Entry// Fireplace// Hardwood Floor in Main//Large Eat-in Kitchen// W/O To Deck from Family Room & Kitchen// Huge Master Bdrm w/ 5 Pcs Ensuite+ Large Closet// All Good Size Bedrooms// Terrace on 2nd Floor// Main Floor Laundry// 200 AMP// Roof is 12 years old// HWT is owned// Huge Finished Bsmt walk out to Yard + Bar + Fireplace + 2 Entrances // Close To Hwy 401& 407, St Marcellinius Sec School, Mississauga Sec School, Heartland Centre, Grocery, Banks, Conservation// And All Other Amenities.
- Additional media
- https://tours.vision360tours.ca/6800-second-line-west-mississauga/nb/
- Property taxes
- $12,164.44 per year / $1,013.70 per month
- Basement
- Fin W/O
- Year build
- -
- Type
- Detached
- Bedrooms
- 4
- Bathrooms
- 4
- Parking spots
- 12.0 Total | 2.0 Garage
- Floor
- -
- Balcony
- -
- Pool
- None
- External material
- Brick
- Roof type
- -
- Lot frontage
- -
- Lot depth
- -
- Heating
- Baseboard
- Fire place(s)
- Y
- Main
- Foyer
- 17’2” x 16’9”
- Living
- 19’10” x 13’0”
- Dining
- 15’4” x 12’0”
- Family
- 19’2” x 13’1”
- Kitchen
- 17’11” x 12’7”
- Laundry
- 13’1” x 8’4”
- 2nd
- Prim Bdrm
- 16’5” x 13’3”
- 2nd Br
- 13’11” x 12’1”
- 3rd Br
- 11’0” x 12’5”
- 4th Br
- 13’1” x 10’12”
- Bsmt
- Rec
- 24’8” x 29’10”
- Kitchen
- 30’3” x 12’4”
Listing Brokerage
- MLS® Listing
- W9256006
- Brokerage
- CENTURY 21 PEOPLE`S CHOICE REALTY INC.
Similar homes for sale
These homes have similar price range, details and proximity to 6800 Second Line









