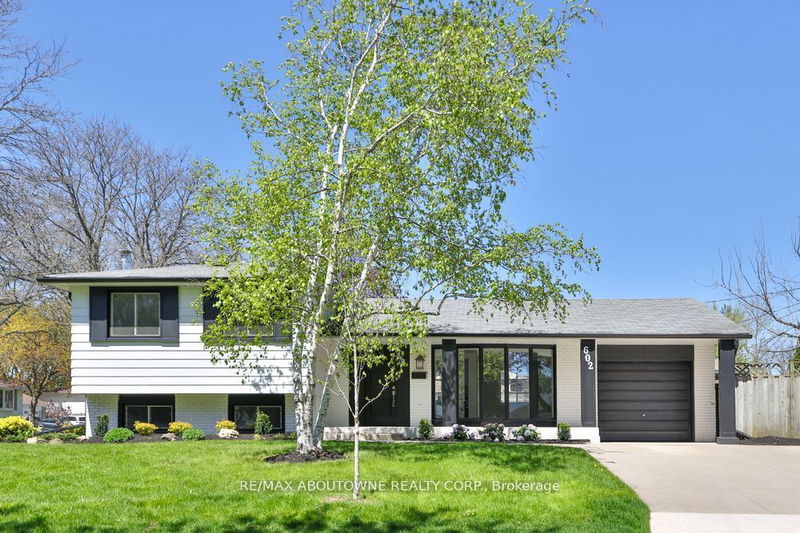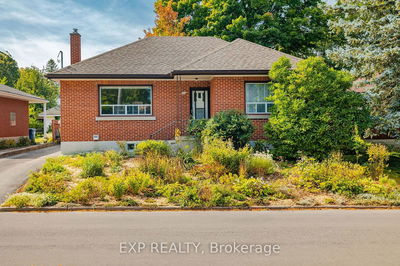602 Jennifer
Roseland | Burlington
$1,349,000.00
Listed about 2 months ago
- 2 bed
- 4 bath
- 1100-1500 sqft
- 4.0 parking
- Detached
Instant Estimate
$1,347,497
-$1,503 compared to list price
Upper range
$1,496,909
Mid range
$1,347,497
Lower range
$1,198,084
Property history
- Aug 14, 2024
- 2 months ago
Price Change
Listed for $1,349,000.00 • about 2 months on market
- May 9, 2024
- 5 months ago
Expired
Listed for $1,598,000.00 • 3 months on market
- Mar 5, 2024
- 7 months ago
Sold for $1,500,000.00
Listed for $1,150,000.00 • 11 days on market
Location & area
Schools nearby
Home Details
- Description
- Immerse yourself in a world of modern elegance with this meticulously renovated Backsplit Home. Step inside and discover 1380 square feet of thoughtfully updated living space, where high-end materials and fixtures create a luxurious ambiance throughout. The gourmet kitchen is a chef's dream, featuring premium appliances and finishes that inspire culinary creations. The spa-like bathrooms offer a tranquil retreat, perfect for unwinding after a long day. And whether you're entertaining guests or simply relaxing with family, the open-concept layout fosters a sense of connection and togetherness. This prime Burlington location, south of the highway, places you within easy reach of excellent schools and everyday conveniences, making this stunning residence the perfect place to call home.
- Additional media
- -
- Property taxes
- $4,574.00 per year / $381.17 per month
- Basement
- Finished
- Basement
- Full
- Year build
- 51-99
- Type
- Detached
- Bedrooms
- 2 + 1
- Bathrooms
- 4
- Parking spots
- 4.0 Total
- Floor
- -
- Balcony
- -
- Pool
- None
- External material
- Alum Siding
- Roof type
- -
- Lot frontage
- -
- Lot depth
- -
- Heating
- Forced Air
- Fire place(s)
- Y
- Main
- Foyer
- 19’8” x 19’8”
- Living
- 51’1” x 42’8”
- Dining
- 46’6” x 32’10”
- Kitchen
- 40’2” x 36’1”
- Breakfast
- 32’10” x 30’7”
- Other
- 32’10” x 26’6”
- Upper
- Prim Bdrm
- 51’5” x 31’5”
- Br
- 47’0” x 30’9”
- Lower
- Family
- 47’0” x 27’4”
- Office
- 25’2” x 23’6”
- Br
- 40’9” x 27’1”
- Laundry
- 29’3” x 17’3”
Listing Brokerage
- MLS® Listing
- W9256260
- Brokerage
- RE/MAX ABOUTOWNE REALTY CORP.
Similar homes for sale
These homes have similar price range, details and proximity to 602 Jennifer









