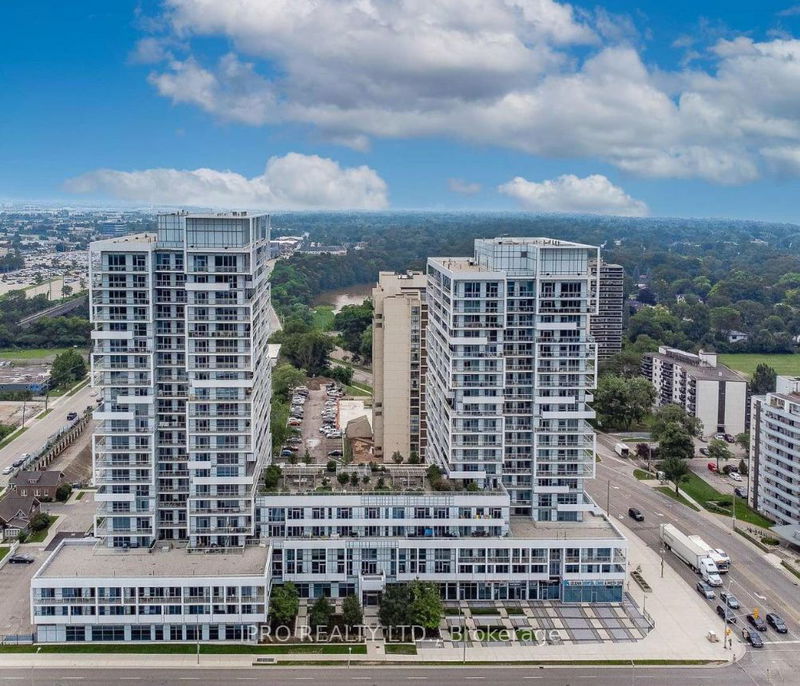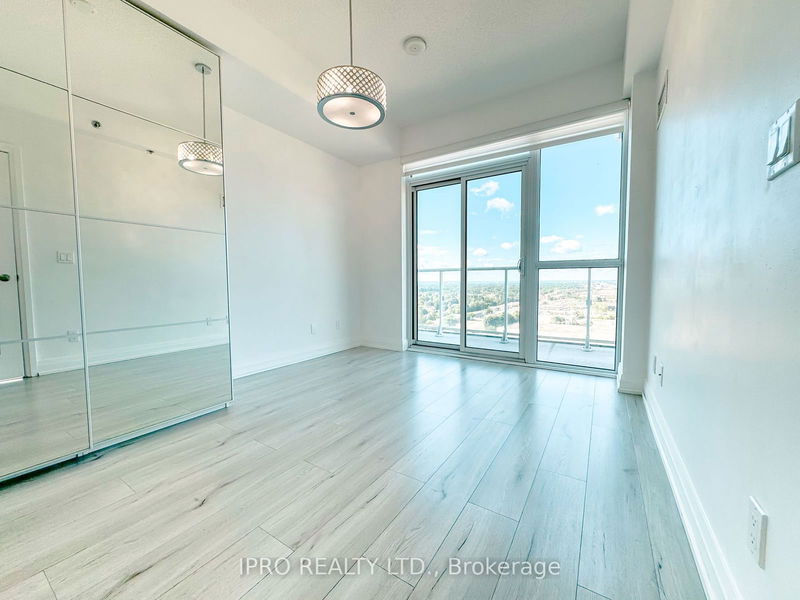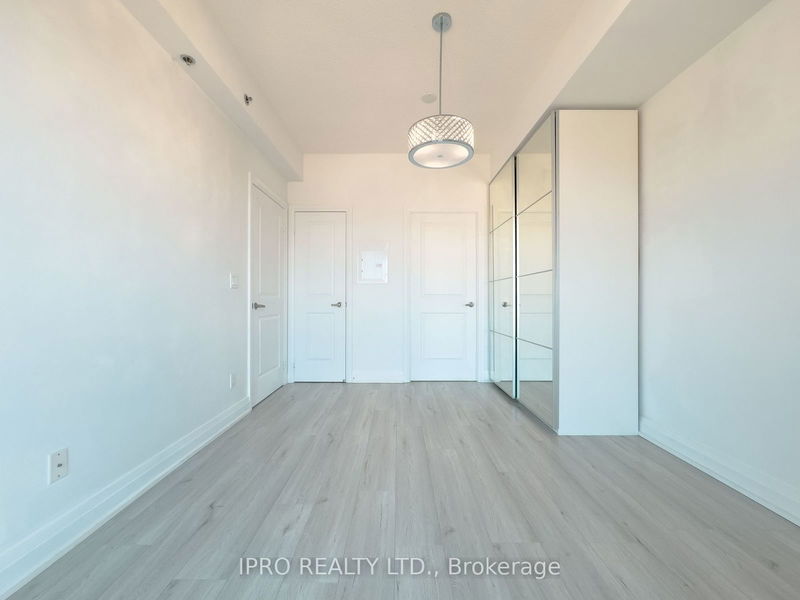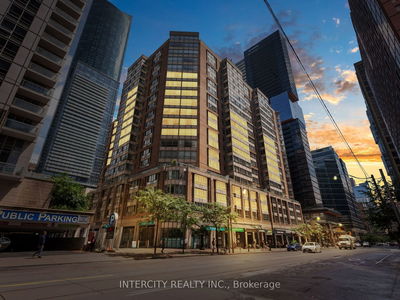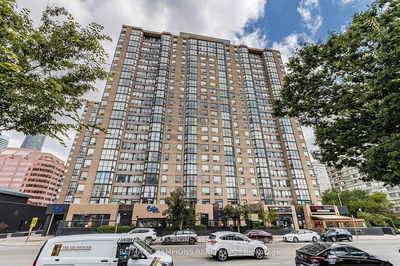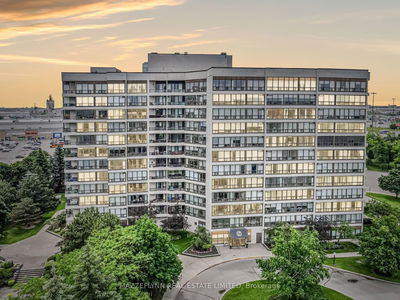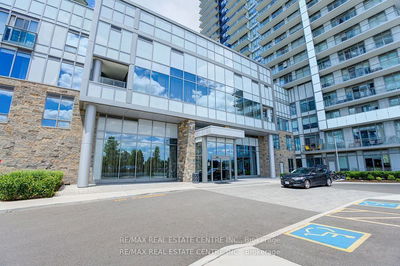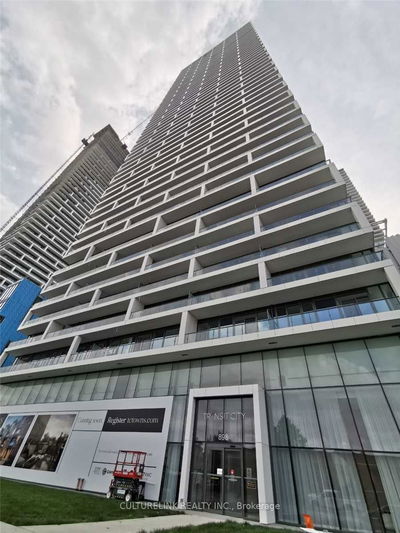1611 - 65 Speers
Old Oakville | Oakville
$748,000.00
Listed about 2 months ago
- 2 bed
- 2 bath
- 900-999 sqft
- 2.0 parking
- Comm Element Condo
Instant Estimate
$732,289
-$15,711 compared to list price
Upper range
$796,536
Mid range
$732,289
Lower range
$668,042
Property history
- Aug 16, 2024
- 2 months ago
Price Change
Listed for $748,000.00 • about 2 months on market
Location & area
Schools nearby
Home Details
- Description
- Experience Luxurious Living In This Upscale 16th Floor - 2 Bedroom+Den, 2 Bath Condo Located In The High Demand Area Of Old Oakville. This Unit features 948sq ft + 360 sq ft Wrap Around Balcony With Access From Both Living Room & Bedroom. Includes Two Parking Spots and Storage Locker, Smooth 9-Foot Ceilings, Floor To Ceiling Windows w/New Modern Zebra Blinds, Gorgeous Modern Light Fixtures. Grey Engineered Laminate Flooring Throughout, Stainless Steel Appliances, Modern Cabinetry, Granite Countertops, Convenient In-Suite Laundry. Exclusive Access to Fitness Area w/ Pilates and Yoga Studio, Nordic Inspired Indoor Pool w/ Whirlpool and Cold-Water Plunge, Cedar Wrapped Dry Sauna, Guest Suites, Rooftop Terrace w/BBQ and Car Wash Area. 25 Minute Commute to Toronto and Quick Access to All Major Highways and Go Train. Many Schools Nearby. Just 5 Min Drive To Oakville's Downtown Core & Waterfront, Many Restaurants And Shopping Options Just Steps From The Building. This Unit Is Move In Ready!
- Additional media
- https://vimeo.com/999183180
- Property taxes
- $3,127.50 per year / $260.63 per month
- Condo fees
- $885.04
- Basement
- None
- Year build
- -
- Type
- Comm Element Condo
- Bedrooms
- 2
- Bathrooms
- 2
- Pet rules
- Restrict
- Parking spots
- 2.0 Total | 2.0 Garage
- Parking types
- Owned
- Floor
- -
- Balcony
- Open
- Pool
- -
- External material
- Concrete
- Roof type
- -
- Lot frontage
- -
- Lot depth
- -
- Heating
- Forced Air
- Fire place(s)
- N
- Locker
- Owned
- Building amenities
- Concierge, Guest Suites, Gym, Indoor Pool, Party/Meeting Room, Recreation Room
- Ground
- Living
- 55’9” x 41’5”
- Kitchen
- 26’6” x 24’9”
- Br
- 41’5” x 33’11”
- 2nd Br
- 32’3” x 31’2”
- Den
- 24’9” x 27’7”
- Bathroom
- 0’0” x 0’0”
- Bathroom
- 0’0” x 0’0”
Listing Brokerage
- MLS® Listing
- W9257458
- Brokerage
- IPRO REALTY LTD.
Similar homes for sale
These homes have similar price range, details and proximity to 65 Speers
