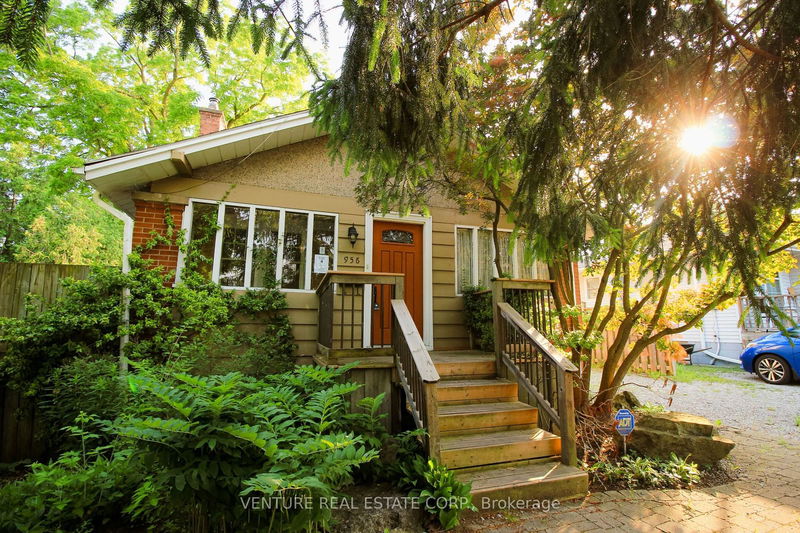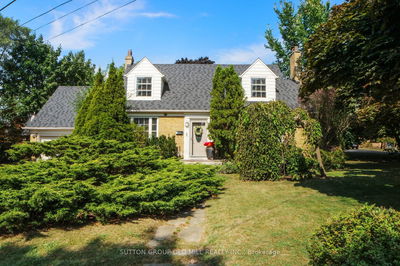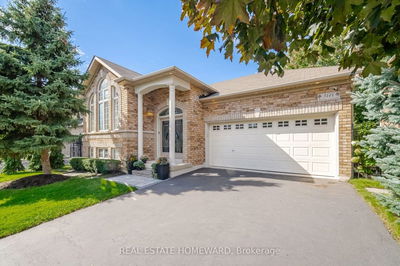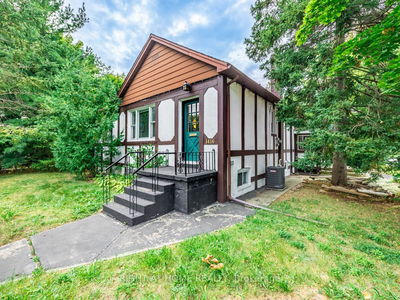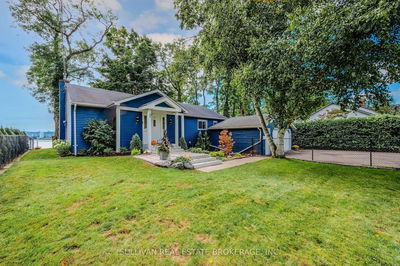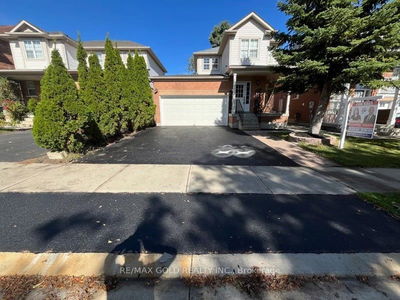956 Bonnieview
Bayview | Burlington
$899,000.00
Listed about 2 months ago
- 2 bed
- 3 bath
- - sqft
- 4.0 parking
- Detached
Instant Estimate
$941,846
+$42,846 compared to list price
Upper range
$1,092,157
Mid range
$941,846
Lower range
$791,535
Property history
- Now
- Listed on Aug 16, 2024
Listed for $899,000.00
52 days on market
- May 16, 2024
- 5 months ago
Expired
Listed for $929,000.00 • 3 months on market
- Jan 23, 2024
- 9 months ago
Terminated
Listed for $1,299,000.00 • about 1 month on market
- Mar 24, 2023
- 2 years ago
Leased
Listed for $3,350.00 • 3 months on market
Location & area
Schools nearby
Home Details
- Description
- Welcome to this charming home located in the serene and highly sought-after Aldershot community! This property offers the tranquility of country living while being close to GO Transit, major highways, parks and other amenities. 1/75th ownership of a 5.5-acre shared beach waterfront property, conservation lands, trails of Brighton Beach. Residents have access to trails, wildlife, and stunning waterfront views! The home features a spacious fenced backyard, perfect for families. Situated on a peaceful cul-de-sac, this home provides a quiet, family-friendly environment. The location is ideal for commuters, with the Aldershot GO station and highways QEW and 403 just minutes away. The property is just steps away from the Royal Botanical Gardens, Cootes Paradise and Brighton Beach. VACANT. Experience the best of both worlds with this home: a tranquil setting with convenient access to urban amenities.
- Additional media
- https://dbphotographytours.my.canva.site/956-bonnieview-ave-burlington-on
- Property taxes
- $4,299.00 per year / $358.25 per month
- Basement
- Finished
- Basement
- Walk-Up
- Year build
- -
- Type
- Detached
- Bedrooms
- 2 + 2
- Bathrooms
- 3
- Parking spots
- 4.0 Total
- Floor
- -
- Balcony
- -
- Pool
- None
- External material
- Brick
- Roof type
- -
- Lot frontage
- -
- Lot depth
- -
- Heating
- Forced Air
- Fire place(s)
- Y
- Main
- Mudroom
- 7’7” x 6’5”
- Dining
- 14’6” x 10’0”
- Kitchen
- 10’12” x 8’11”
- Office
- 11’5” x 9’7”
- 2nd Br
- 11’7” x 9’7”
- Upper
- Prim Bdrm
- 23’1” x 14’7”
- Bsmt
- Rec
- 21’2” x 14’10”
- 3rd Br
- 12’1” x 11’10”
- 4th Br
- 9’1” x 8’11”
Listing Brokerage
- MLS® Listing
- W9257588
- Brokerage
- VENTURE REAL ESTATE CORP.
Similar homes for sale
These homes have similar price range, details and proximity to 956 Bonnieview
