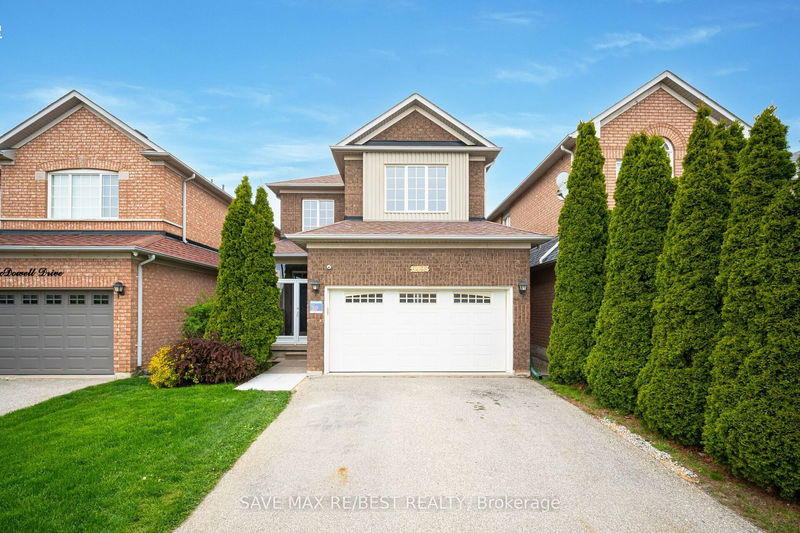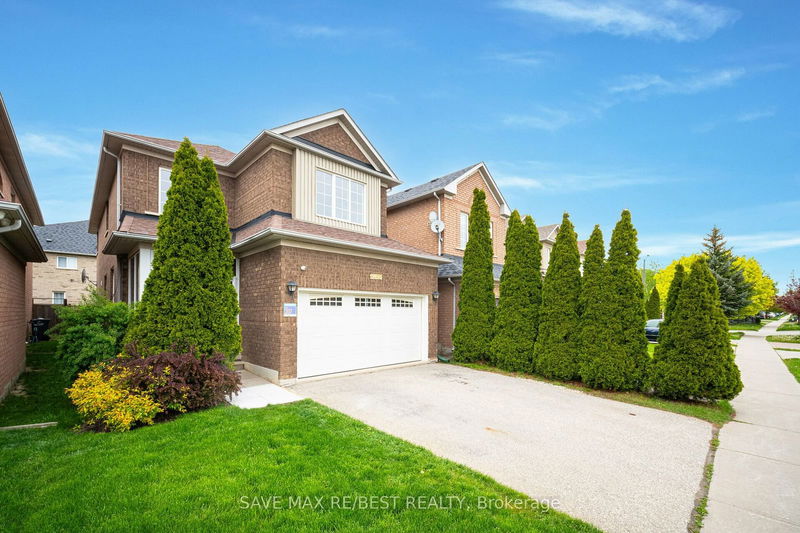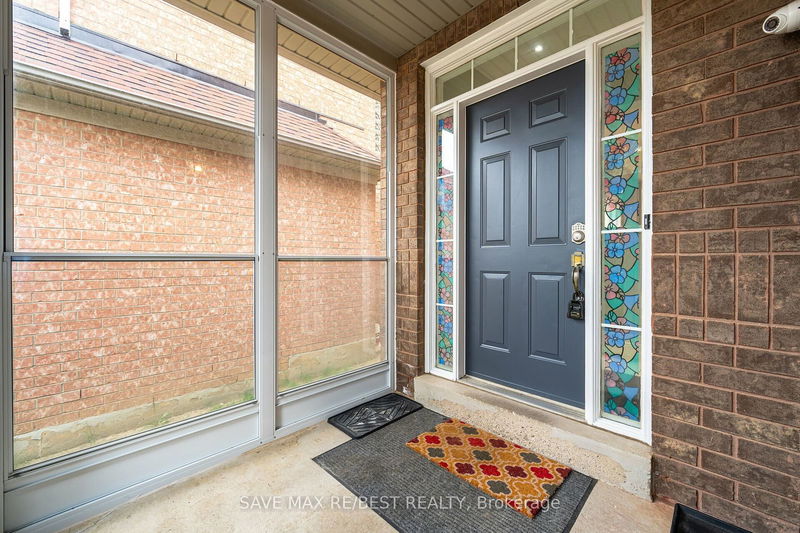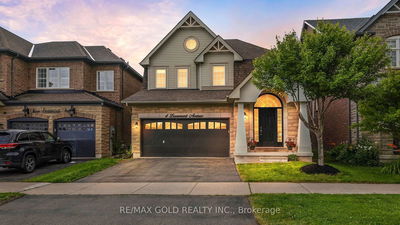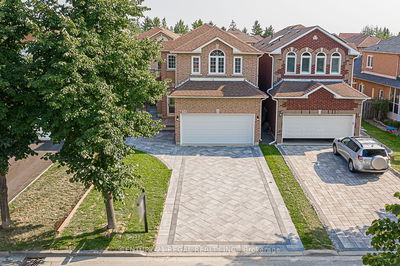3493 Mcdowell
Churchill Meadows | Mississauga
$1,389,900.00
Listed about 2 months ago
- 4 bed
- 4 bath
- 2000-2500 sqft
- 4.0 parking
- Detached
Instant Estimate
$1,374,973
-$14,927 compared to list price
Upper range
$1,462,992
Mid range
$1,374,973
Lower range
$1,286,955
Open House
Property history
- Aug 22, 2024
- 2 months ago
Terminated
Listed for $4,500.00 • 6 days on market
- Aug 16, 2024
- 2 months ago
Price Change
Listed for $1,389,900.00 • about 1 month on market
- Jul 18, 2024
- 3 months ago
Terminated
Listed for $1,424,900.00 • 29 days on market
- Jul 4, 2024
- 3 months ago
Terminated
Listed for $1,299,900.00 • 14 days on market
- May 22, 2024
- 5 months ago
Terminated
Listed for $1,469,900.00 • about 1 month on market
- May 10, 2024
- 5 months ago
Terminated
Listed for $1,399,900.00 • 12 days on market
Location & area
Schools nearby
Home Details
- Description
- This bright and spacious detached home in the family-friendly Churchill Meadows neighborhood boasts an array of desirable features, including professionally painted interiors, 9-foot ceilings, and elegant hardwood floors throughout ensuring easy maintenance with no carpet. Total Living Space Over 2770 square feet (Approximate including Basement). The modern kitchen is a chef's delight, showcasing quartz countertops, refurbished kitchen cabinets, gas stove and stainless steel appliances in an open concept layout that flows into a cozy breakfast area. Pot lights illuminate the main floor, enhancing the living, dining, family, kitchen, and hallway spaces, while a stunning hardwood staircase adds sophistication. Upstairs, generously sized bedrooms provide ample comfort, and the finished basement offers a spacious rec room, an additional bedroom, a den, and a full washroom. Complemented by a double car garage, a double driveway, and a prime location near schools, parks, transit, shopping, and highways, this home combines comfort and convenience. Recent upgrades include new backyard gates, stylish roller-shade blinds on all windows making it truly move-in ready
- Additional media
- https://unbranded.mediatours.ca/property/3493-mcdowell-drive-mississauga/
- Property taxes
- $6,520.11 per year / $543.34 per month
- Basement
- Finished
- Year build
- -
- Type
- Detached
- Bedrooms
- 4 + 2
- Bathrooms
- 4
- Parking spots
- 4.0 Total | 2.0 Garage
- Floor
- -
- Balcony
- -
- Pool
- None
- External material
- Brick
- Roof type
- -
- Lot frontage
- -
- Lot depth
- -
- Heating
- Forced Air
- Fire place(s)
- N
- Main
- Living
- 18’12” x 10’1”
- Dining
- 18’12” x 10’1”
- Kitchen
- 20’1” x 10’6”
- Breakfast
- 20’1” x 10’6”
- Family
- 13’1” x 16’5”
- 2nd
- Prim Bdrm
- 15’1” x 14’1”
- 2nd Br
- 11’9” x 9’1”
- 3rd Br
- 10’12” x 10’1”
- 4th Br
- 12’1” x 14’5”
- Bsmt
- Rec
- 21’1” x 13’12”
- Br
- 12’0” x 9’7”
- Den
- 11’3” x 8’11”
Listing Brokerage
- MLS® Listing
- W9258421
- Brokerage
- SAVE MAX RE/BEST REALTY
Similar homes for sale
These homes have similar price range, details and proximity to 3493 Mcdowell
