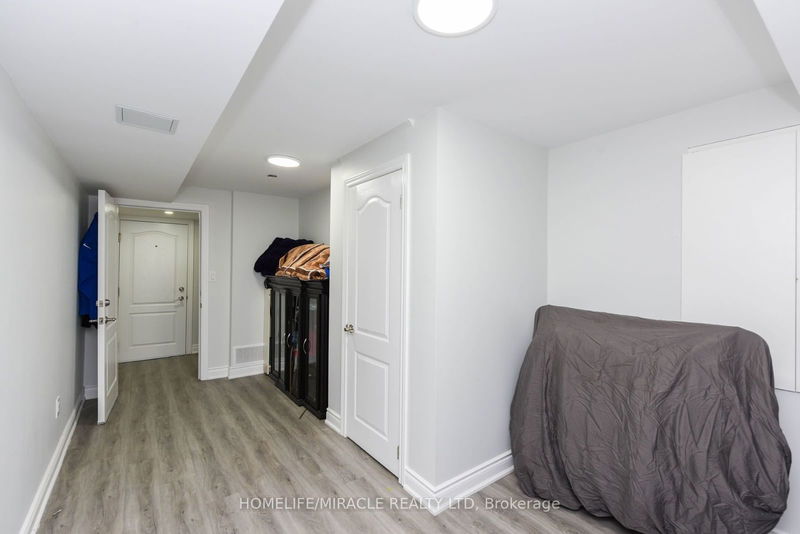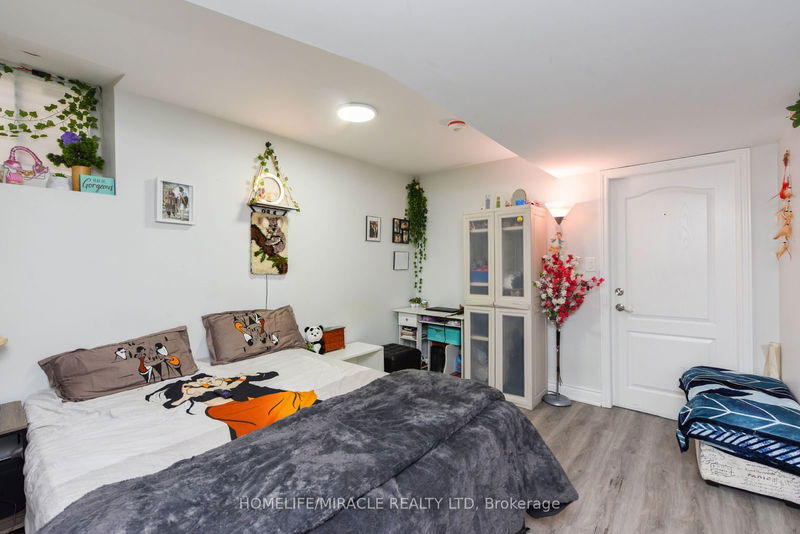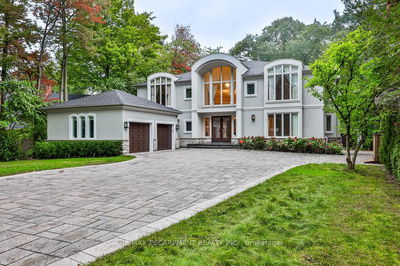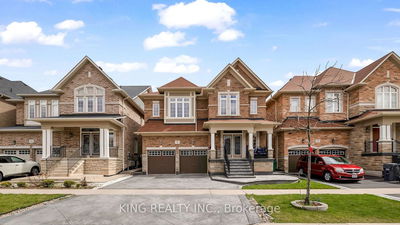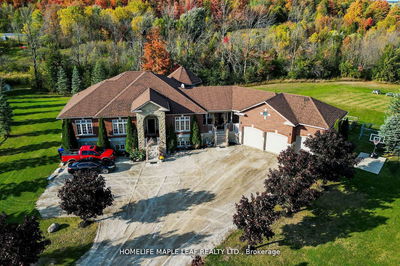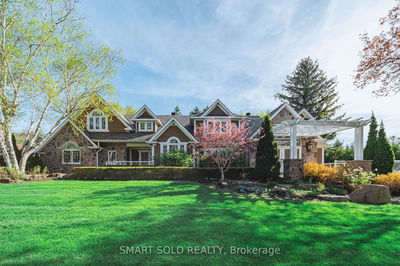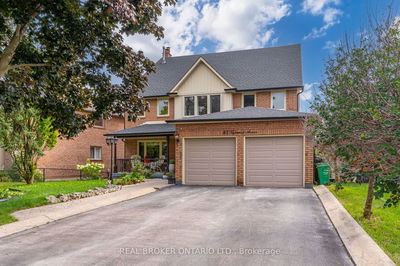30 Lloyd
Northwest Brampton | Brampton
$1,499,000.00
Listed about 2 months ago
- 6 bed
- 5 bath
- 2500-3000 sqft
- 4.0 parking
- Detached
Instant Estimate
$1,463,004
-$35,996 compared to list price
Upper range
$1,591,428
Mid range
$1,463,004
Lower range
$1,334,580
Property history
- Aug 16, 2024
- 2 months ago
Price Change
Listed for $1,499,000.00 • about 1 month on market
- Jun 26, 2024
- 3 months ago
Terminated
Listed for $1,599,000.00 • 6 days on market
- Sep 1, 2023
- 1 year ago
Leased
Listed for $3,950.00 • about 1 month on market
- Aug 28, 2023
- 1 year ago
Terminated
Listed for $2,250.00 • about 1 month on market
- Jul 22, 2023
- 1 year ago
Terminated
Listed for $2,300.00 • 13 days on market
Location & area
Schools nearby
Home Details
- Description
- Look no further, Your Choice is NOW! This Exceptional Executive Style Home Is Situated On A Ravine Lot With Breathtaking Views And Located On A Quiet Inner Crescent. This Fully Move-In Ready Premium Home Is Complete With 4 Large Bedrooms PLUS 1 Den, 3 Bathrooms on the 2nd Floor. The Massive Primary Room has 2 Huge W/I Closets And Large Ensuite. 9' Ceilings, Hardwood Flooring On Main Floor. Updated Designer Choice Kitchen With S/S Appliances, Granite Countertop And Eat-In Breakfast Area Which Overlooks Your Outdoor Deck To The Pond, Green Trails And Water. Brand New Finished Legal Walk-Out Basement With Separate Side Entrance Can Provide Income Potential Or Can Be Used As In-Law Suite. Basement Has 2 Washrooms And Separate Laundry With Large Windows And Premium Finishing's With Blinds, Pot Lights. Come See For Yourself.
- Additional media
- https://virtualtourrealestate.ca/UzAugust2024/Aug16UnbrandedA
- Property taxes
- $7,393.77 per year / $616.15 per month
- Basement
- Apartment
- Basement
- Sep Entrance
- Year build
- 6-15
- Type
- Detached
- Bedrooms
- 6 + 2
- Bathrooms
- 5
- Parking spots
- 4.0 Total | 2.0 Garage
- Floor
- -
- Balcony
- -
- Pool
- None
- External material
- Brick
- Roof type
- -
- Lot frontage
- -
- Lot depth
- -
- Heating
- Forced Air
- Fire place(s)
- Y
- Main
- Foyer
- 6’0” x 4’6”
- Living
- 18’12” x 16’12”
- Dining
- 18’12” x 16’12”
- Kitchen
- 14’0” x 8’12”
- Breakfast
- 12’12” x 10’0”
- Family
- 16’12” x 12’12”
- 2nd
- Prim Bdrm
- 16’0” x 14’12”
- 2nd Br
- 11’12” x 10’0”
- 3rd Br
- 14’12” x 10’12”
- 4th Br
- 11’12” x 10’12”
- Den
- 0’0” x 0’0”
- Bsmt
- Kitchen
- 0’0” x 0’0”
Listing Brokerage
- MLS® Listing
- W9258750
- Brokerage
- HOMELIFE/MIRACLE REALTY LTD
Similar homes for sale
These homes have similar price range, details and proximity to 30 Lloyd



