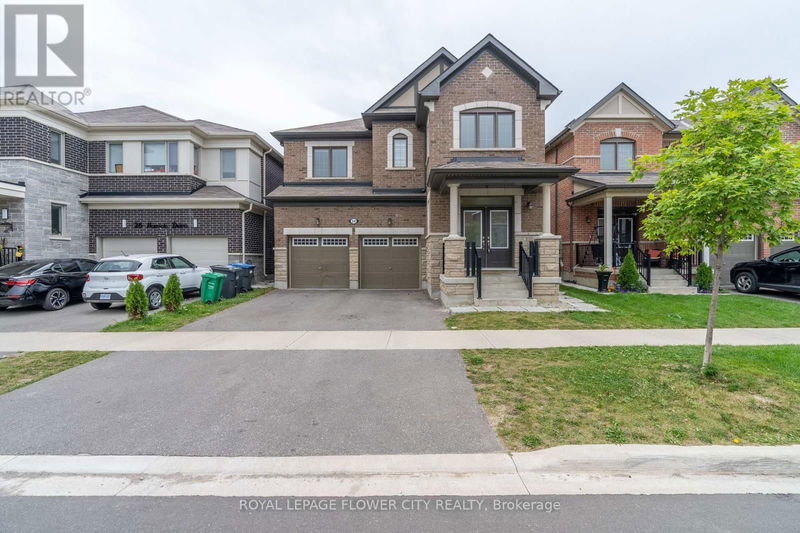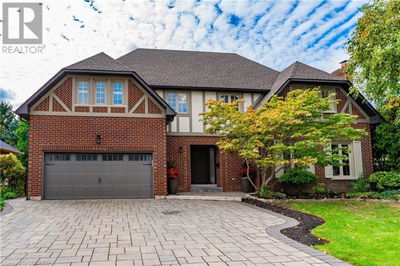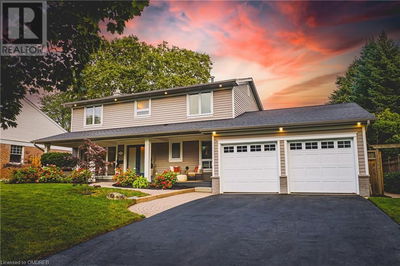24 Herrick
Northwest Brampton | Brampton (Northwest Brampton)
$1,575,000.00
Listed about 2 months ago
- 4 bed
- 4 bath
- - sqft
- 6 parking
- Single Family
Property history
- Now
- Listed on Aug 18, 2024
Listed for $1,575,000.00
50 days on market
Location & area
Schools nearby
Home Details
- Description
- Wow"" Is The Essence Of This Stunning 4-Bed, 4-washroom Detached Marvel In The Northwest with 2 Bed LEGAL Basement Apartment. It's A Haven For Families Craving Space And Luxury. Inside, Premium Hardwood And A Lofty 9' Ceiling On The Main Floor Set A Grand Stage! The Heart Of The Home, A Fully Upgraded Kitchen, Dazzles With Quartz Counter tops, A Center Island, And Top-Tier Stainless Steel Appliances! It Features Separate Living And Family Rooms For Versatile Living Spaces. The Master Suite Is A True Sanctuary With A 6-Pc Ensuite And , This Home Is A Testament To Refined Living. (id:39198)
- Additional media
- https://tourwizard.net/24-herrick-drive-brampton/nb/
- Property taxes
- $7,969.33 per year / $664.11 per month
- Basement
- Apartment in basement, N/A
- Year build
- -
- Type
- Single Family
- Bedrooms
- 4 + 2
- Bathrooms
- 4
- Parking spots
- 6 Total
- Floor
- -
- Balcony
- -
- Pool
- -
- External material
- Brick
- Roof type
- -
- Lot frontage
- -
- Lot depth
- -
- Heating
- Forced air, Natural gas
- Fire place(s)
- -
- Main level
- Living room
- 14’11” x 16’6”
- Dining room
- 13’1” x 11’1”
- Eating area
- 13’6” x 18’10”
- Kitchen
- 13’6” x 18’10”
- Primary Bedroom
- 17’12” x 15’10”
- Basement
- Bedroom 2
- 16’9” x 9’0”
- Living room
- 15’11” x 16’1”
- Bedroom
- 12’6” x 11’1”
- Second level
- Bedroom 2
- 12’9” x 11’7”
- Bedroom 3
- 12’1” x 12’5”
- Bedroom 4
- 13’7” x 10’3”
Listing Brokerage
- MLS® Listing
- W9259630
- Brokerage
- ROYAL LEPAGE FLOWER CITY REALTY
Similar homes for sale
These homes have similar price range, details and proximity to 24 Herrick









