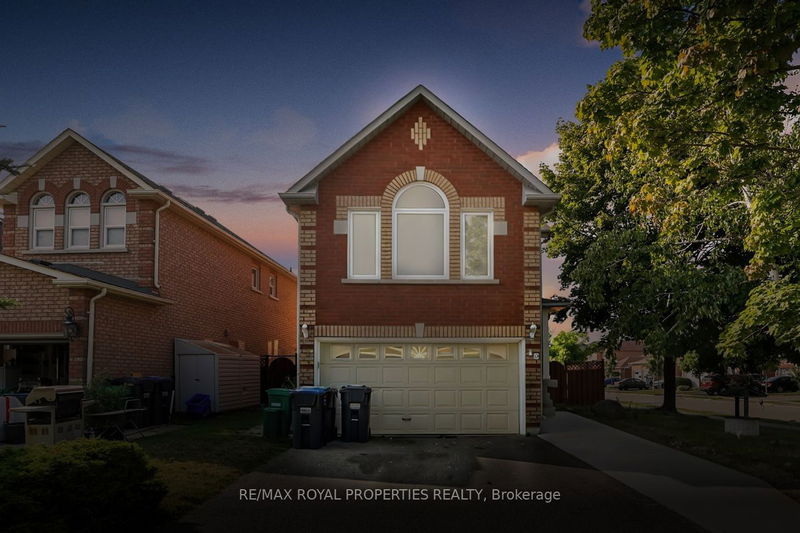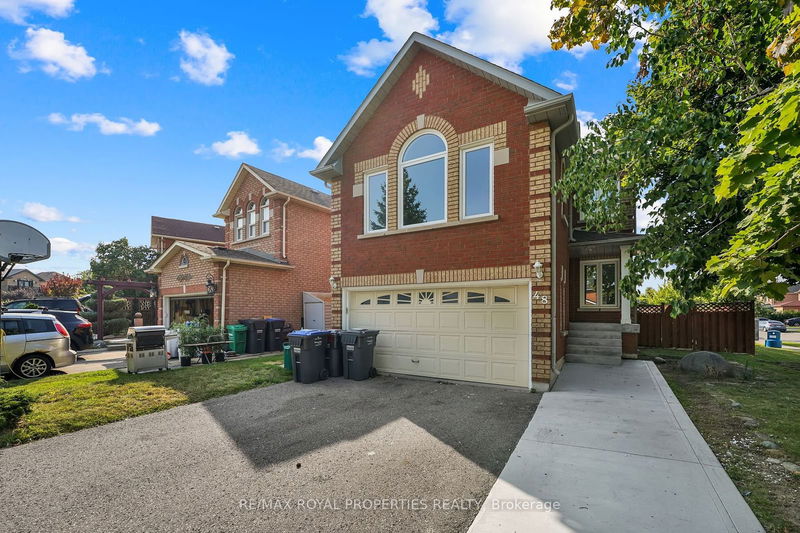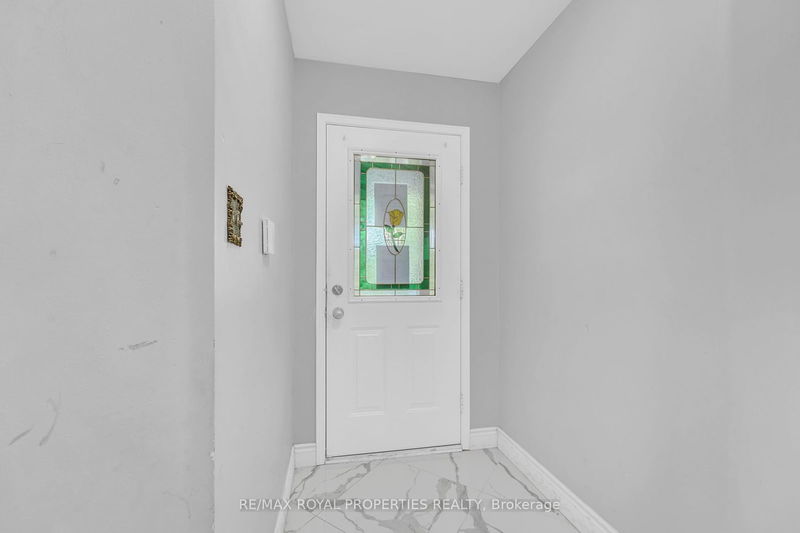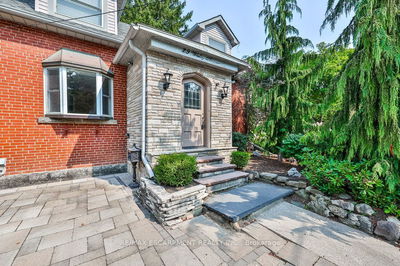48 Zachary
Snelgrove | Brampton
$1,148,000.00
Listed about 2 months ago
- 3 bed
- 4 bath
- 1500-2000 sqft
- 6.0 parking
- Detached
Instant Estimate
$1,099,478
-$48,522 compared to list price
Upper range
$1,164,897
Mid range
$1,099,478
Lower range
$1,034,058
Property history
- Now
- Listed on Aug 18, 2024
Listed for $1,148,000.00
52 days on market
Location & area
Schools nearby
Home Details
- Description
- Welcome To 48 Zachary Dr., A Spacious And Beautifully Updated Home Nestled In One Of Brampton's Most Sought-After Locations! Featuring 3+2 Bedrooms And 3.5 Baths, this Home Offers A Versatile Layout Perfect For Family Living. Enjoy A Separate Living Room And Family Room, Ideal For Entertaining Or Relaxing. The Updated Kitchen Boasts Modern Finishes, While The Main Floor Includes A Convenient Den/Office. The Fully Finished Lower Level Adds Extra Living Space, Perfect For Guests Or A Rec Room. Step Outside to Your Private Deck And Fenced Backyard, Ideal For Outdoor Gatherings. Close To All Major Amenities, This Home Is A Must See!
- Additional media
- https://listings.airunlimitedcorp.com/sites/qanavwz/unbranded
- Property taxes
- $5,436.00 per year / $453.00 per month
- Basement
- Finished
- Year build
- 16-30
- Type
- Detached
- Bedrooms
- 3 + 2
- Bathrooms
- 4
- Parking spots
- 6.0 Total | 2.0 Garage
- Floor
- -
- Balcony
- -
- Pool
- None
- External material
- Brick
- Roof type
- -
- Lot frontage
- -
- Lot depth
- -
- Heating
- Forced Air
- Fire place(s)
- Y
- Main
- Living
- 10’3” x 15’10”
- Dining
- 10’2” x 7’1”
- Kitchen
- 10’7” x 16’1”
- Office
- 7’10” x 10’8”
- In Betwn
- Family
- 15’11” x 19’9”
- 2nd
- Prim Bdrm
- 12’6” x 17’2”
- 2nd Br
- 10’0” x 9’3”
- 3rd Br
- 11’2” x 11’4”
- Bsmt
- Br
- 9’9” x 12’9”
- Br
- 10’2” x 12’9”
- Rec
- 20’2” x 24’5”
Listing Brokerage
- MLS® Listing
- W9259643
- Brokerage
- RE/MAX ROYAL PROPERTIES REALTY
Similar homes for sale
These homes have similar price range, details and proximity to 48 Zachary









