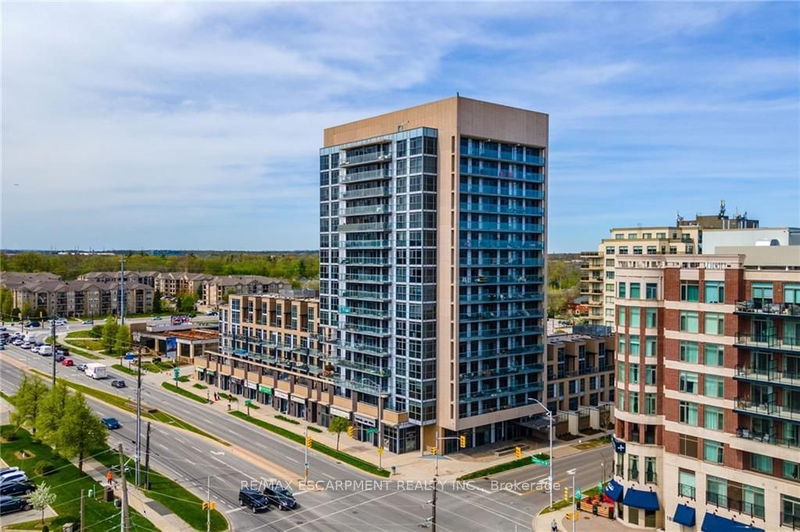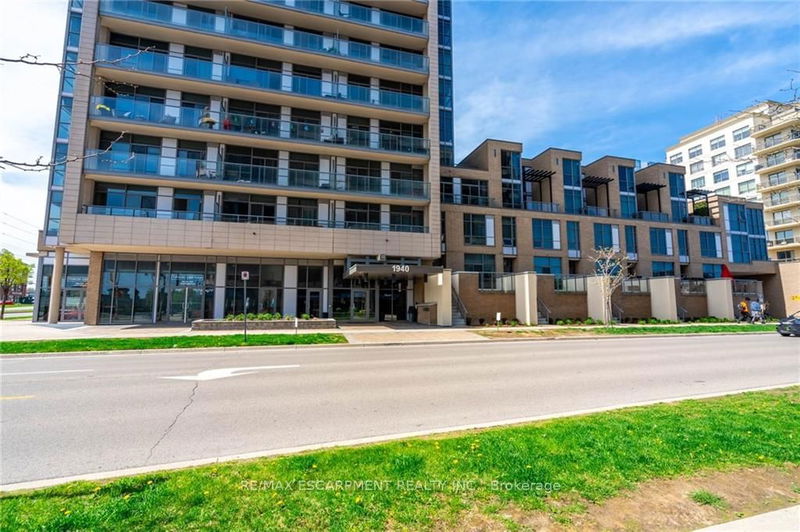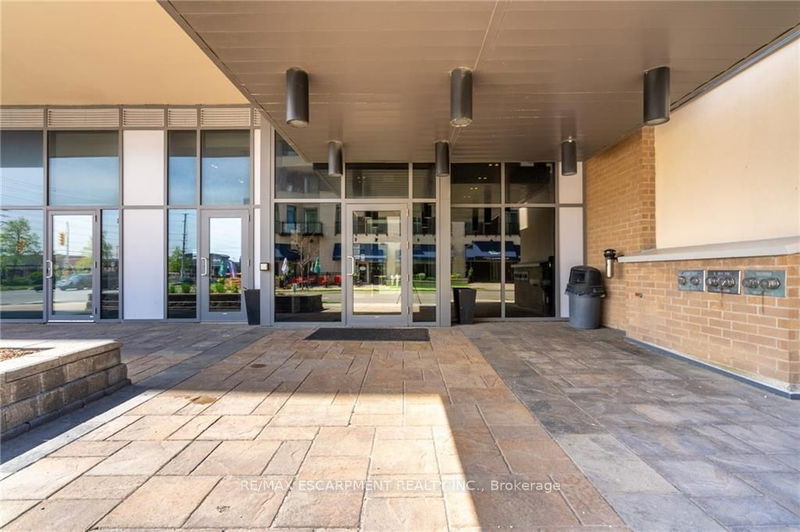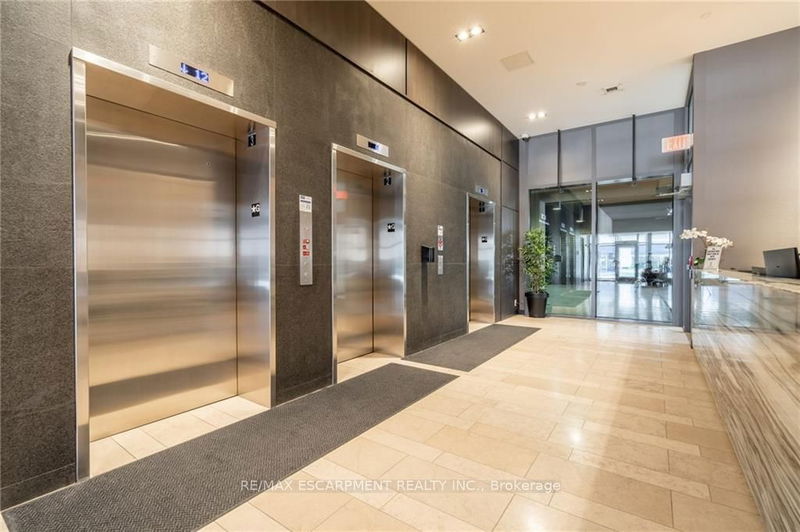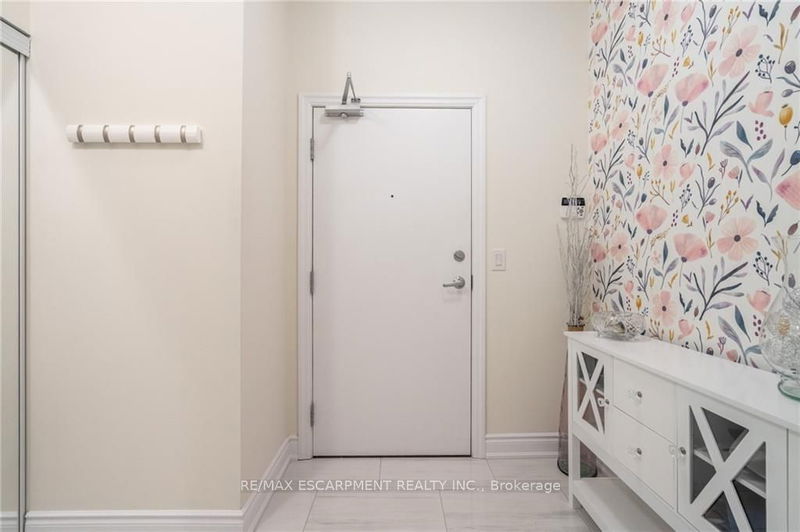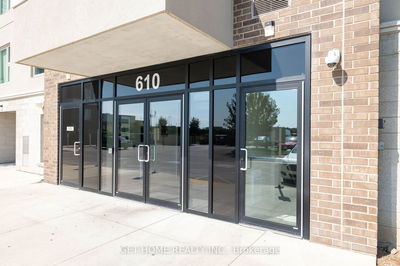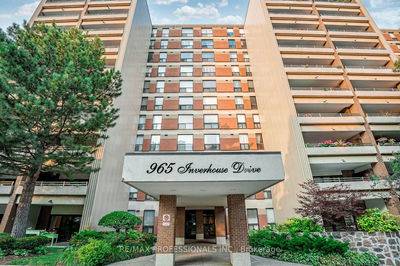404 - 1940 Ironstone
Uptown | Burlington
$664,900.00
Listed about 2 months ago
- 2 bed
- 2 bath
- 900-999 sqft
- 2.0 parking
- Condo Apt
Instant Estimate
$658,394
-$6,507 compared to list price
Upper range
$714,048
Mid range
$658,394
Lower range
$602,739
Property history
- Now
- Listed on Aug 17, 2024
Listed for $664,900.00
55 days on market
- Jul 4, 2024
- 3 months ago
Terminated
Listed for $679,900.00 • about 1 month on market
- May 29, 2024
- 4 months ago
Terminated
Listed for $685,000.00 • about 1 month on market
- May 8, 2024
- 5 months ago
Terminated
Listed for $699,999.00 • 21 days on market
Location & area
Schools nearby
Home Details
- Description
- Welcome to this stunning condo featuring 9 smooth ceilings, 2 bedrooms plus a den, 1 owned locker, and 2 side-by-side underground parking spots. This meticulously renovated space offers modern elegance with ENGINEERED HARDWOOD floors, NEW baseboards, NEW ceramic tiles in the foyer, bathroom, and kitchen, and remote-controlled blinds in the living room and den. The kitchen boasts QUARTZ counters, new backsplash, STAINLESS STEEL appliances, and a breakfast bar for 4. Enjoy optimal organization with California closets in the primary bedroom (2023) and a RENOVATED 3-piece guest bathroom. The private south-facing balcony offers views of Lake Ontario. Elevate your lifestyle with amenities including a concierge, exercise room, games room, and a party room. Embrace outdoor living on the rooftop deck with BBQ facilities. Conveniently located near shopping, dining, and public transit, this condo epitomizes urban living at its finest.
- Additional media
- -
- Property taxes
- $3,359.62 per year / $279.97 per month
- Condo fees
- $884.42
- Basement
- None
- Year build
- 16-30
- Type
- Condo Apt
- Bedrooms
- 2
- Bathrooms
- 2
- Pet rules
- Restrict
- Parking spots
- 2.0 Total | 2.0 Garage
- Parking types
- Owned
- Floor
- -
- Balcony
- Open
- Pool
- -
- External material
- Brick
- Roof type
- -
- Lot frontage
- -
- Lot depth
- -
- Heating
- Forced Air
- Fire place(s)
- N
- Locker
- Owned
- Building amenities
- Concierge, Exercise Room, Games Room, Party/Meeting Room, Rooftop Deck/Garden, Visitor Parking
- Main
- Kitchen
- 10’7” x 9’2”
- Living
- 15’9” x 10’4”
- Dining
- 8’9” x 8’1”
- Prim Bdrm
- 11’9” x 10’2”
- Br
- 10’4” x 9’5”
- Den
- 7’4” x 6’3”
- Bathroom
- 0’0” x 0’0”
- Bathroom
- 0’0” x 0’0”
Listing Brokerage
- MLS® Listing
- W9259085
- Brokerage
- RE/MAX ESCARPMENT REALTY INC.
Similar homes for sale
These homes have similar price range, details and proximity to 1940 Ironstone
