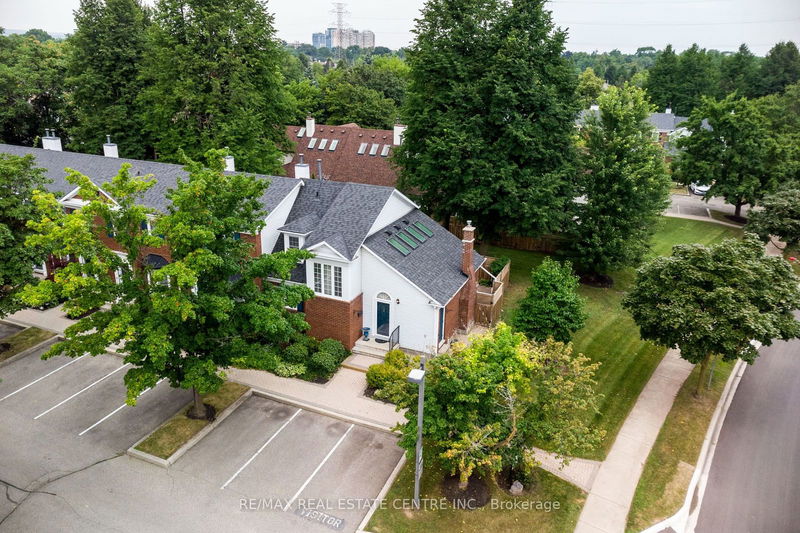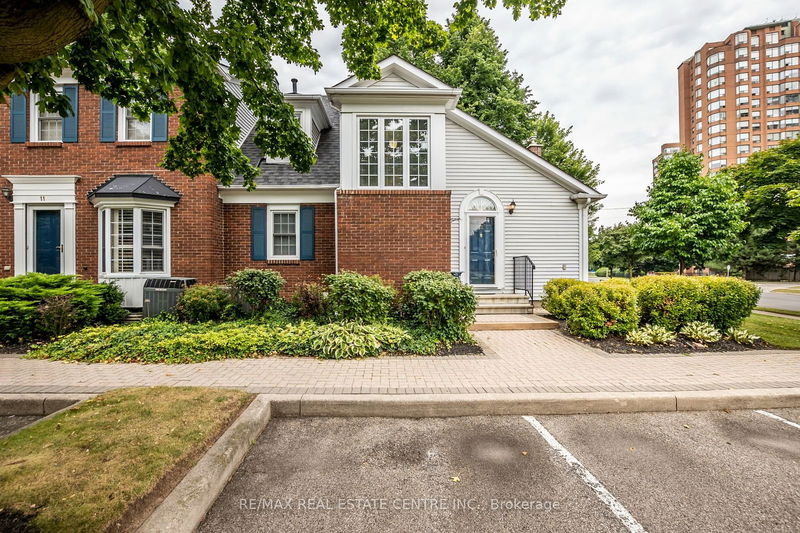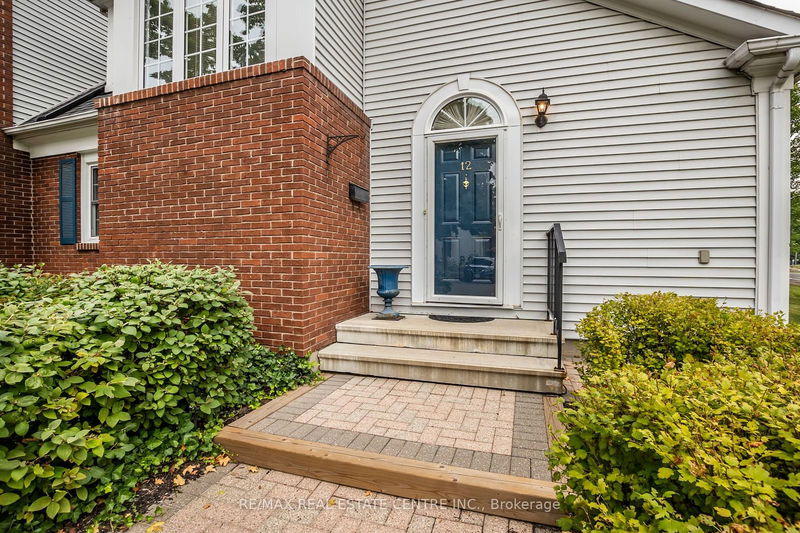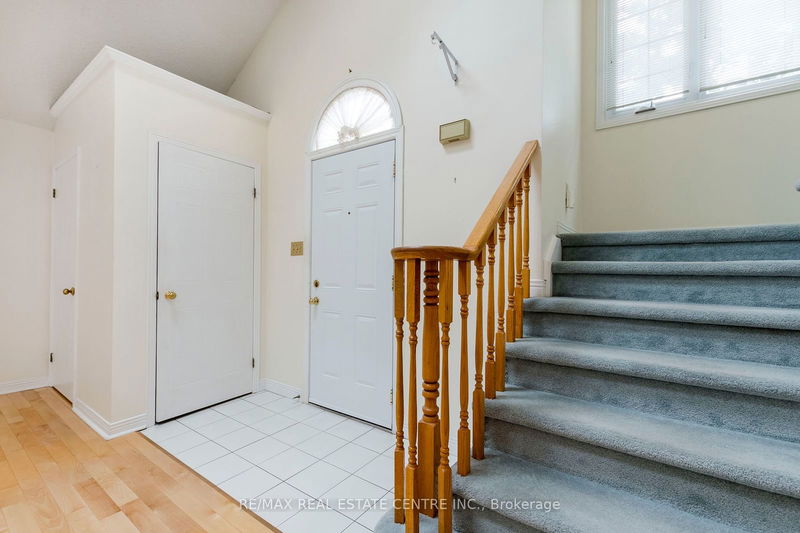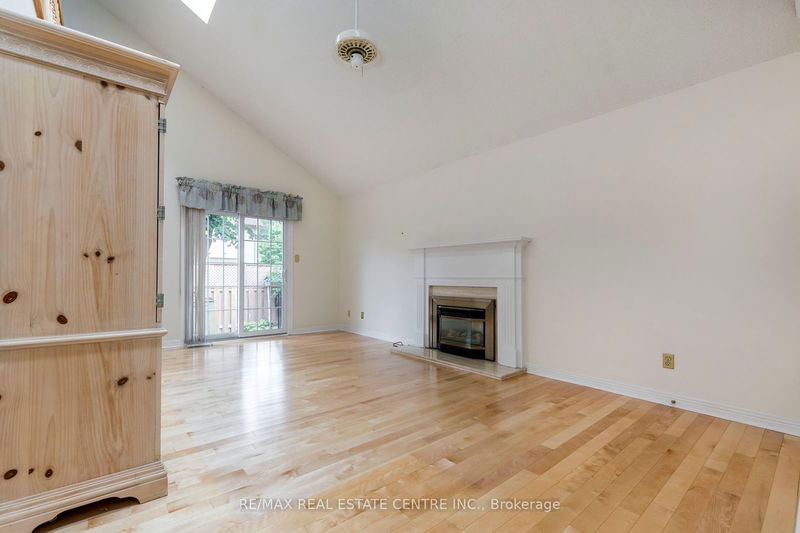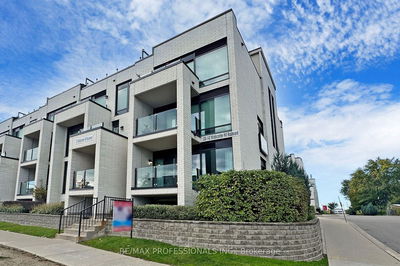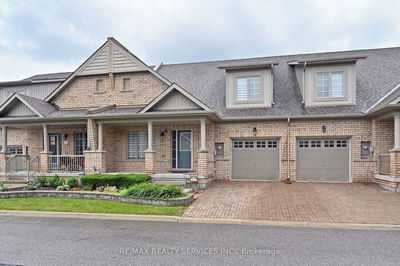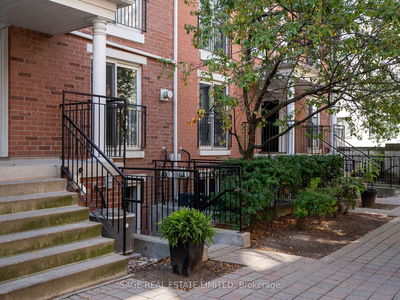12 - 1275 Maple Crossing
Brant | Burlington
$850,000.00
Listed about 2 months ago
- 2 bed
- 2 bath
- 1200-1399 sqft
- 2.0 parking
- Condo Townhouse
Instant Estimate
$870,060
+$20,060 compared to list price
Upper range
$936,709
Mid range
$870,060
Lower range
$803,411
Property history
- Aug 19, 2024
- 2 months ago
Price Change
Listed for $850,000.00 • about 1 month on market
Location & area
Schools nearby
Home Details
- Description
- End unit and largest unit in this complex. 1720 sq ft of living space, on all 3 floors. Plus a private 12' by 35' patio area. Original home owner. This is a well managed complex. Walk to Spencer Smith Park, the waterfront trail system, and all that Burlington's vibrant downtown has to offer! The vaulted celling on the main floor and (4) skylights, give this home lots of natural light. Beautiful light maple floors on the main floor. Walk out from the living room (patio doors) to the large fenced private patio. The principal bedroom is large, bright and open. The ensuite bathroom has been recently renovated. For your convenience, two exclusive-use parking spaces are right in front of the unit. Lots of storage in the basement level. The basement is finished, with the possibility of incorporating more of the storage space, into additional living space if needed. The current owners opted for a large indoor closet near the front door - however, there is an exterior door to that closet (south side), that can be easily converted back to make it an exterior access storage closet.
- Additional media
- https://youriguide.com/12_1275_maple_crossing_blvd_burlington_on/
- Property taxes
- $3,661.10 per year / $305.09 per month
- Condo fees
- $635.39
- Basement
- Full
- Basement
- Part Fin
- Year build
- 31-50
- Type
- Condo Townhouse
- Bedrooms
- 2 + 2
- Bathrooms
- 2
- Pet rules
- Restrict
- Parking spots
- 2.0 Total
- Parking types
- Exclusive
- Floor
- -
- Balcony
- Terr
- Pool
- -
- External material
- Brick
- Roof type
- -
- Lot frontage
- -
- Lot depth
- -
- Heating
- Forced Air
- Fire place(s)
- Y
- Locker
- None
- Building amenities
- Visitor Parking
- Main
- Living
- 13’1” x 18’11”
- Dining
- 9’7” x 8’4”
- Kitchen
- 8’4” x 9’10”
- 2nd Br
- 9’11” x 16’5”
- Bathroom
- 10’1” x 6’3”
- 2nd
- Prim Bdrm
- 19’2” x 19’8”
- Bathroom
- 8’6” x 13’1”
- Bsmt
- Utility
- 9’5” x 13’1”
- Workshop
- 10’5” x 16’5”
- Rec
- 11’6” x 22’12”
- Laundry
- 10’4” x 8’8”
Listing Brokerage
- MLS® Listing
- W9260567
- Brokerage
- RE/MAX REAL ESTATE CENTRE INC.
Similar homes for sale
These homes have similar price range, details and proximity to 1275 Maple Crossing
