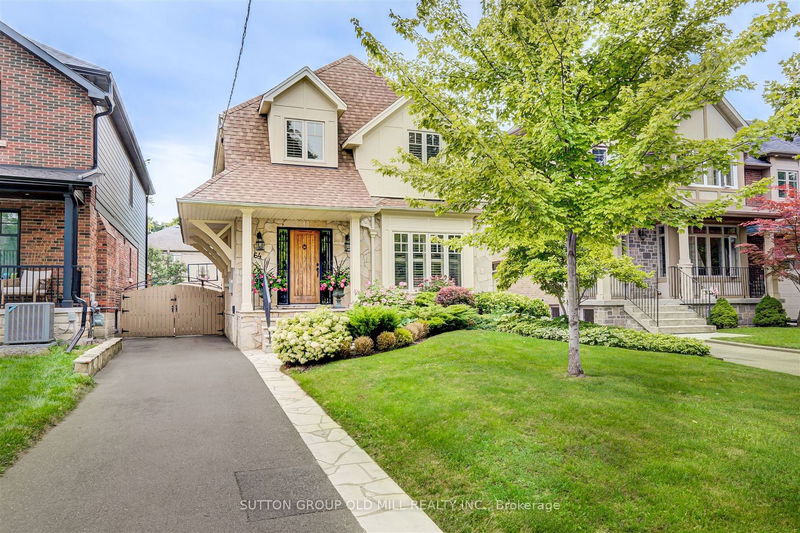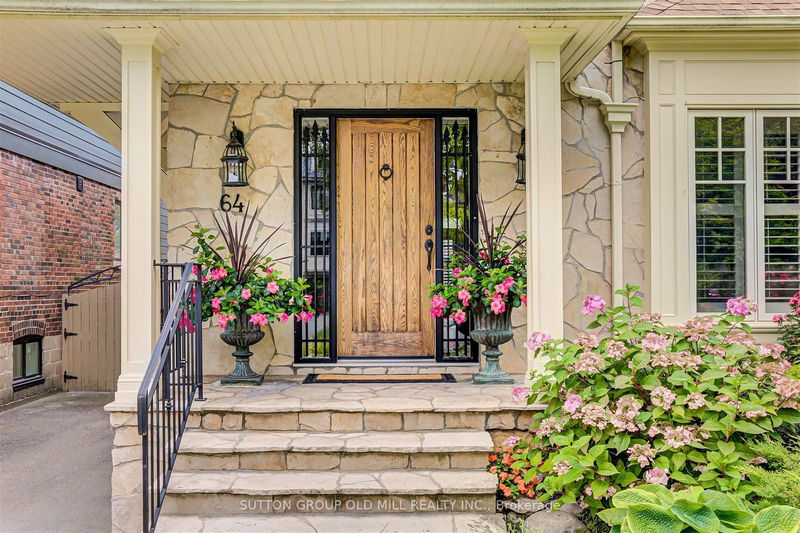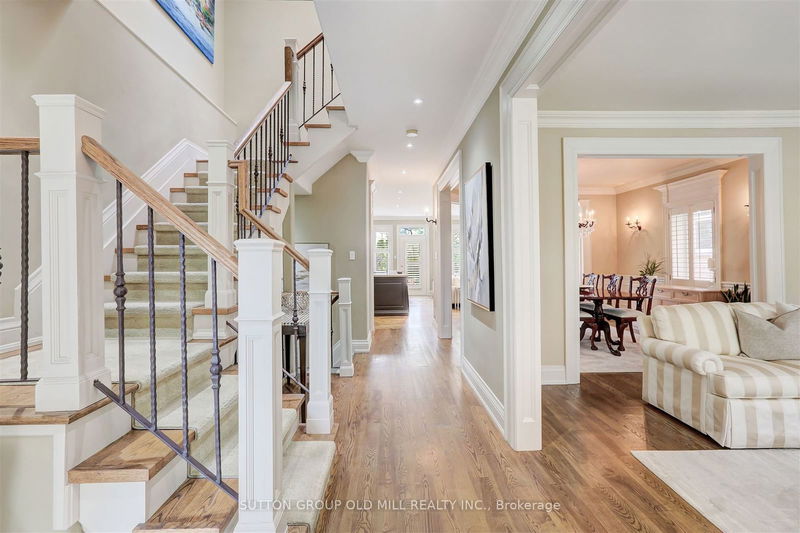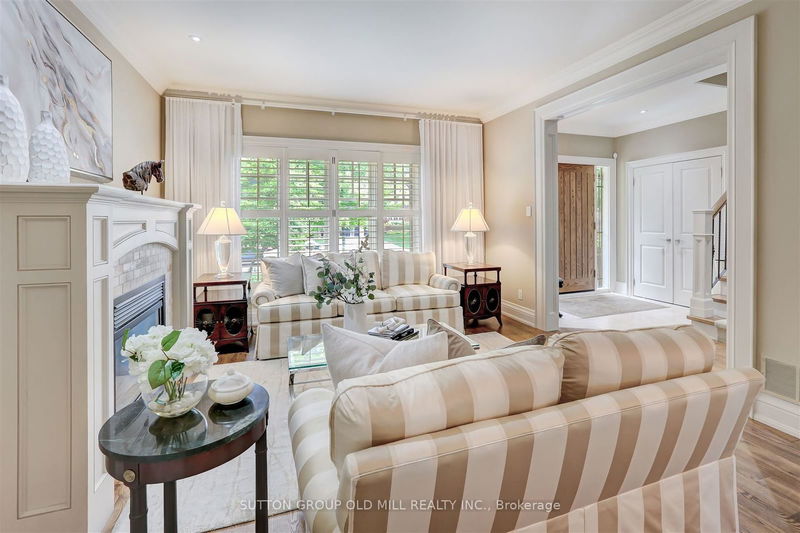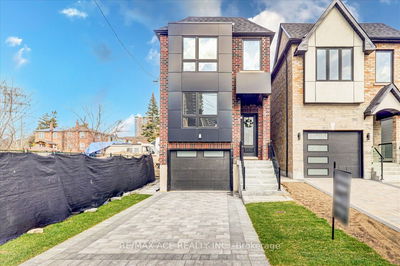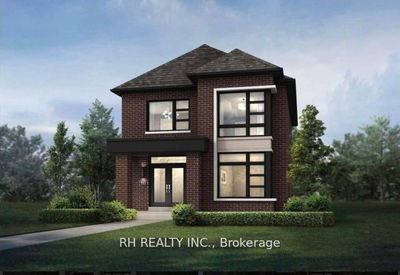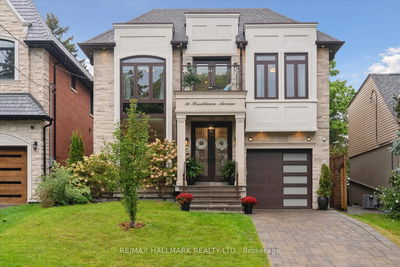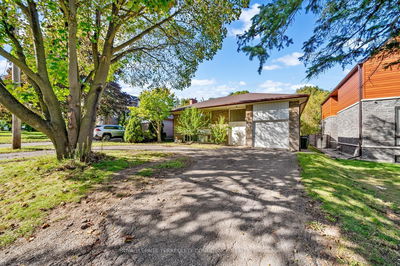64 Princeton
Kingsway South | Toronto
$2,598,000.00
Listed about 2 months ago
- 4 bed
- 4 bath
- - sqft
- 4.0 parking
- Detached
Instant Estimate
$2,623,175
+$25,175 compared to list price
Upper range
$3,045,695
Mid range
$2,623,175
Lower range
$2,200,654
Property history
- Now
- Listed on Aug 16, 2024
Listed for $2,598,000.00
54 days on market
- Jun 6, 2024
- 4 months ago
Terminated
Listed for $2,650,000.00 • about 2 months on market
Location & area
Schools nearby
Home Details
- Description
- ** Stunning Kingsway Charmer ** Fabulous Family Home On Prestigious, Child-Friendly Street - Check Out Our New Look! Custom Rebuild With Many Recent Quality Renos - Thousands $$ Spent! Gorgeous Kitchen Combined With Family Room, Featuring A Gas Fireplace, Built-In Wall Unit, Walk-Out To The Superb Deck And Beautiful Gardens! 4 Bedrooms, 3 New Baths, Hardwood Flooring - This Home Has It All! Newly Landscaped Private Garden Oasis - Sunny, West Exposure! 2-Piece Powder Room On Main Level! Luxurious Principal Bedroom Retreat With Juliette Balcony And Lavish 5-Piece Ensuite Bath! High Ceilings, Pot Lights, California Shutters - Quality Millwork Throughout! Potential Nanny's Suite In Basement! Walk To Lambton Kingsway School, Kingsway Shops And Bistros, Parks And Subway!
- Additional media
- https://imaginahome.com/WL/orders/gallery.html?id=767090079
- Property taxes
- $10,328.77 per year / $860.73 per month
- Basement
- Finished
- Year build
- 16-30
- Type
- Detached
- Bedrooms
- 4
- Bathrooms
- 4
- Parking spots
- 4.0 Total | 1.0 Garage
- Floor
- -
- Balcony
- -
- Pool
- None
- External material
- Stone
- Roof type
- -
- Lot frontage
- -
- Lot depth
- -
- Heating
- Forced Air
- Fire place(s)
- Y
- Ground
- Living
- 14’0” x 12’7”
- Dining
- 12’7” x 6’7”
- Kitchen
- 19’6” x 8’12”
- Family
- 15’9” x 13’10”
- 2nd
- Prim Bdrm
- 15’2” x 13’7”
- 2nd Br
- 14’0” x 10’0”
- 3rd Br
- 10’2” x 10’0”
- 4th Br
- 12’12” x 10’12”
- Bsmt
- Rec
- 23’10” x 16’5”
- Laundry
- 9’3” x 8’7”
Listing Brokerage
- MLS® Listing
- W9260625
- Brokerage
- SUTTON GROUP OLD MILL REALTY INC.
Similar homes for sale
These homes have similar price range, details and proximity to 64 Princeton
