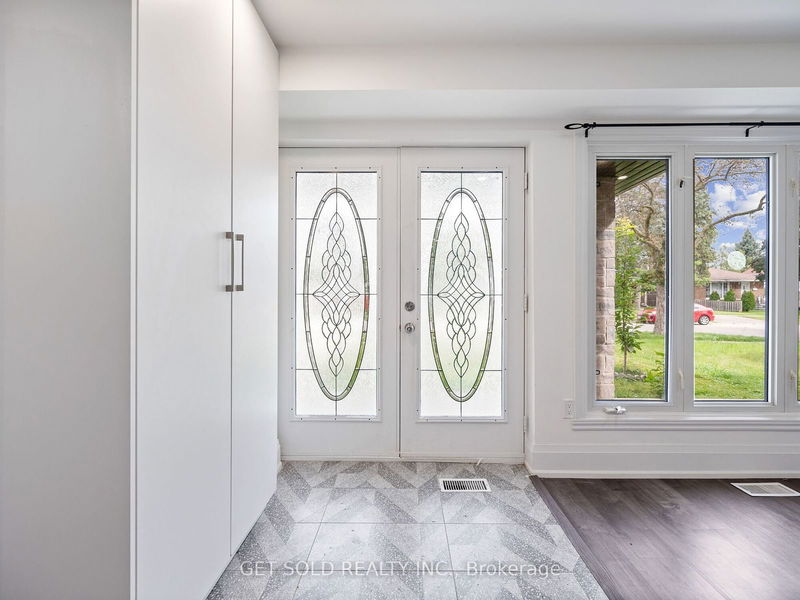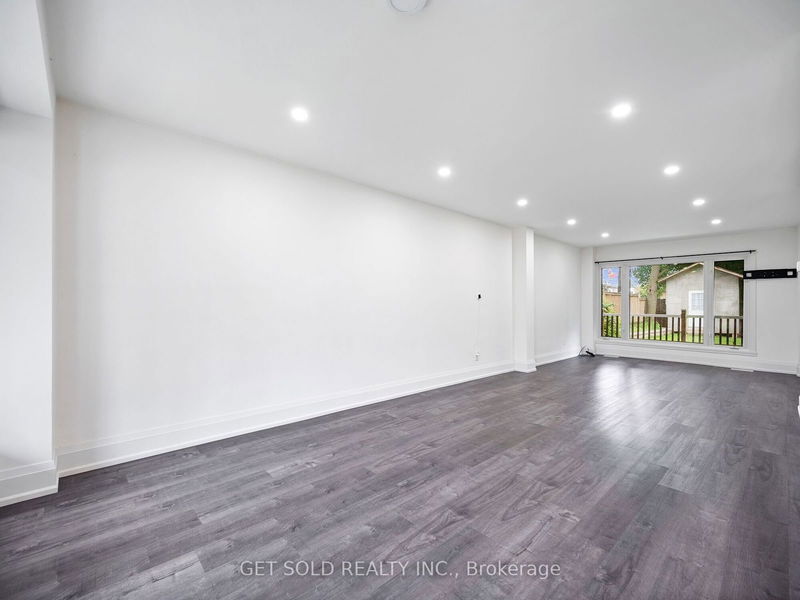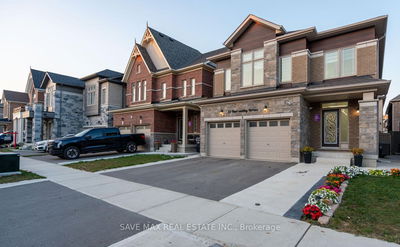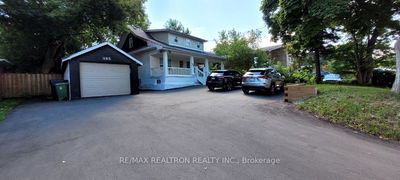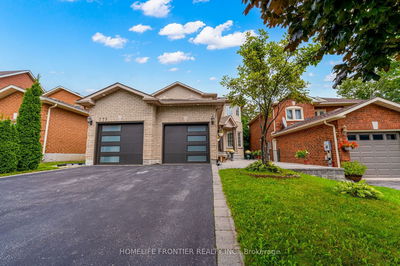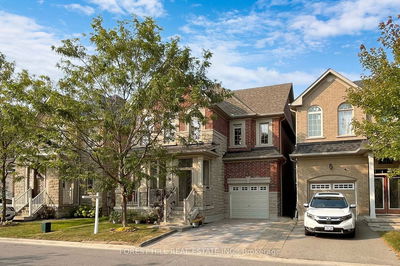85 Fordwich
Rexdale-Kipling | Toronto
$1,148,868.00
Listed about 2 months ago
- 4 bed
- 3 bath
- - sqft
- 3.0 parking
- Detached
Instant Estimate
$1,093,511
-$55,357 compared to list price
Upper range
$1,200,205
Mid range
$1,093,511
Lower range
$986,817
Property history
- Now
- Listed on Aug 20, 2024
Listed for $1,148,868.00
50 days on market
Location & area
Schools nearby
Home Details
- Description
- Welcome to 85 Fordwich Cres. Step inside this fully renovated side-split to discover beautiful hardwood flooring throughout, adding a touch of warmth to every room. The main floor features a combined living and dining area with large windows, ideal for both entertaining and family gatherings. The updated kitchen is a chefs delight with its sleek quartz countertops. On the second level, you'll find a cozy bedroom, while the third level is dedicated to the spacious primary bedroom complete with a 3-piece ensuite. Two additional bedrooms and another 3-piece bathroom complete the third floor, providing ample space for family and guests. The basement offers privacy and versatility with a separate entrance not accessible from the main floor. Featuring an updated kitchen with an eat-in dining area and convenient laundry facilities. An additional 3 bedrooms and 3 piece washroom completes the space making it ideal for multi-generational living. Outside, the property features a double driveway and a carport, providing space for up to three vehicles. The lush backyard has plenty of space for recreation and gardening. A standalone shed offers additional storage and convenience. Don't miss your opportunity to explore this versatile property!
- Additional media
- https://tours.vision360tours.ca/85-fordwich-crescent-toronto/nb/
- Property taxes
- $3,583.60 per year / $298.63 per month
- Basement
- Finished
- Basement
- Sep Entrance
- Year build
- -
- Type
- Detached
- Bedrooms
- 4 + 3
- Bathrooms
- 3
- Parking spots
- 3.0 Total | 1.0 Garage
- Floor
- -
- Balcony
- -
- Pool
- None
- External material
- Brick
- Roof type
- -
- Lot frontage
- -
- Lot depth
- -
- Heating
- Forced Air
- Fire place(s)
- N
- Main
- Kitchen
- 10’6” x 8’10”
- Living
- 11’6” x 30’2”
- 2nd
- 2nd Br
- 11’2” x 10’6”
- 3rd
- Prim Bdrm
- 10’2” x 15’1”
- 3rd Br
- 7’10” x 7’3”
- 4th Br
- 12’2” x 12’6”
- Bsmt
- Kitchen
- 10’2” x 8’6”
- Dining
- 10’2” x 10’2”
- 5th Br
- 10’10” x 9’6”
- Br
- 10’6” x 10’6”
- Br
- 10’10” x 9’6”
Listing Brokerage
- MLS® Listing
- W9261804
- Brokerage
- GET SOLD REALTY INC.
Similar homes for sale
These homes have similar price range, details and proximity to 85 Fordwich


