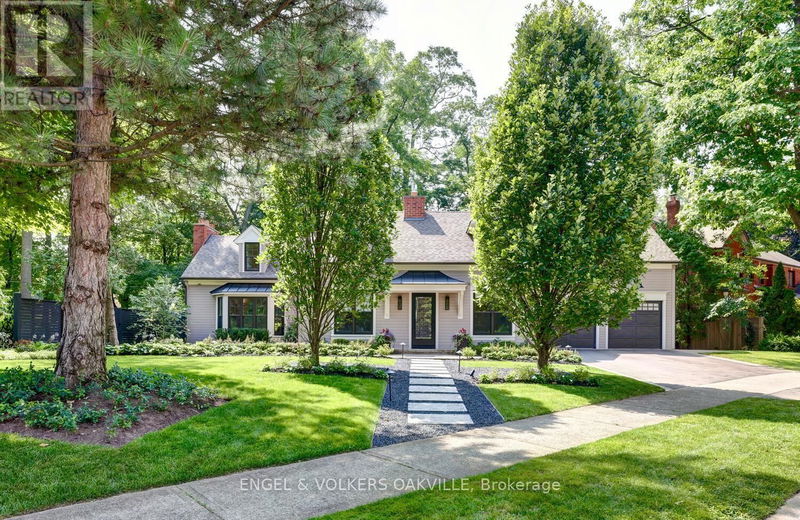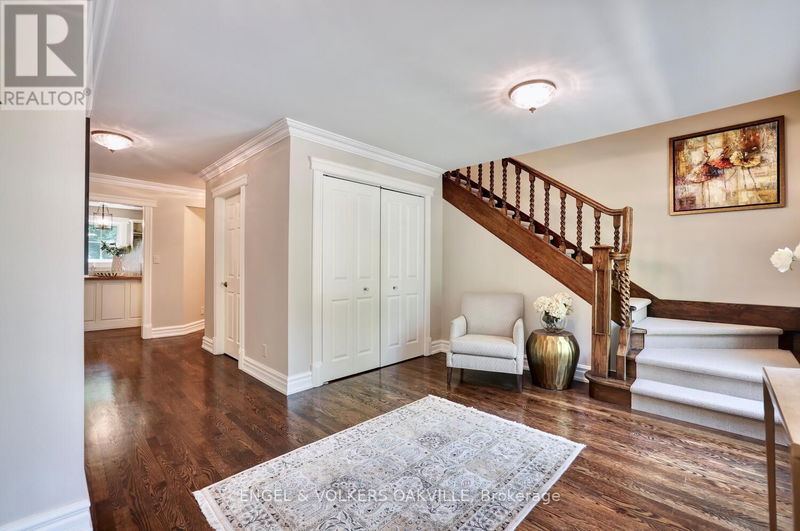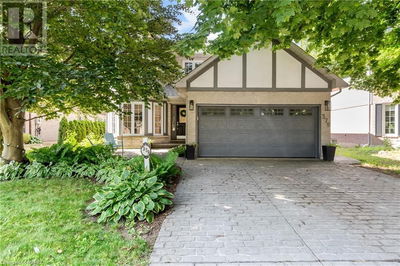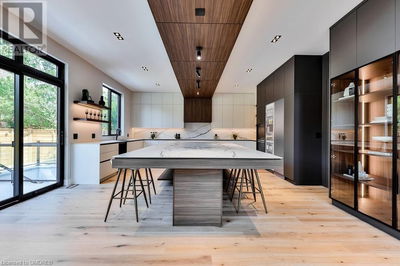100 Whittington
Bronte East | Oakville (Bronte East)
$2,998,000.00
Listed about 2 months ago
- 4 bed
- 4 bath
- - sqft
- 4 parking
- Single Family
Property history
- Now
- Listed on Aug 20, 2024
Listed for $2,998,000.00
49 days on market
Location & area
Schools nearby
Home Details
- Description
- Incredible! Adjacent to Appleby College, one of Canadas finest, & only steps to the Lake. $600k in updates in & out, 5 bed, 3.5 bath home w over 5,100 sq ft of living offers both formal & casual spaces. Equally matched is the exterior, w exquisite gardens, patios & decks w both private sitting, & generous play areas amongst the tall towering trees. From the moment you enter the large foyer, you feel the charming warmth. A massive dble hgt great room w linear FP & large windows front & back is the cornerstone for family or entertaining. Between this & the formal dining room, is a lovely eat-in kitchen w Wolf, Sub-Zero & Miele appliances & w/o to the sunken sitting area & deck. Upstairs, you will find a lrge primary w w/i closet & a luxurious 4 pce ensuite. 3 generous bedrooms w dormer windows share the 2nd bathroom. The LL has a massive rec room, work-out area, a den sitting area, 5th bedroom & 3 pce bath, plus a cedar lined closet, & ample storage rooms. This is a must see! (id:39198)
- Additional media
- https://www.upphotography.ca/100-whittington-pl
- Property taxes
- $8,499.00 per year / $708.25 per month
- Basement
- Finished, Full
- Year build
- -
- Type
- Single Family
- Bedrooms
- 4 + 1
- Bathrooms
- 4
- Parking spots
- 4 Total
- Floor
- -
- Balcony
- -
- Pool
- -
- External material
- Brick
- Roof type
- -
- Lot frontage
- -
- Lot depth
- -
- Heating
- Forced air, Natural gas
- Fire place(s)
- -
- Main level
- Kitchen
- 14’6” x 11’6”
- Eating area
- 11’6” x 8’6”
- Family room
- 22’11” x 12’9”
- Dining room
- 16’10” x 11’6”
- Great room
- 21’3” x 17’7”
- Lower level
- Bedroom 5
- 13’8” x 10’9”
- Den
- 16’11” x 12’6”
- Recreational, Games room
- 17’9” x 17’6”
- Second level
- Primary Bedroom
- 20’6” x 18’11”
- Bedroom 2
- 11’10” x 11’4”
- Bedroom 3
- 12’4” x 11’10”
- Bedroom 4
- 12’0” x 9’6”
Listing Brokerage
- MLS® Listing
- W9261874
- Brokerage
- ENGEL & VOLKERS OAKVILLE
Similar homes for sale
These homes have similar price range, details and proximity to 100 Whittington









