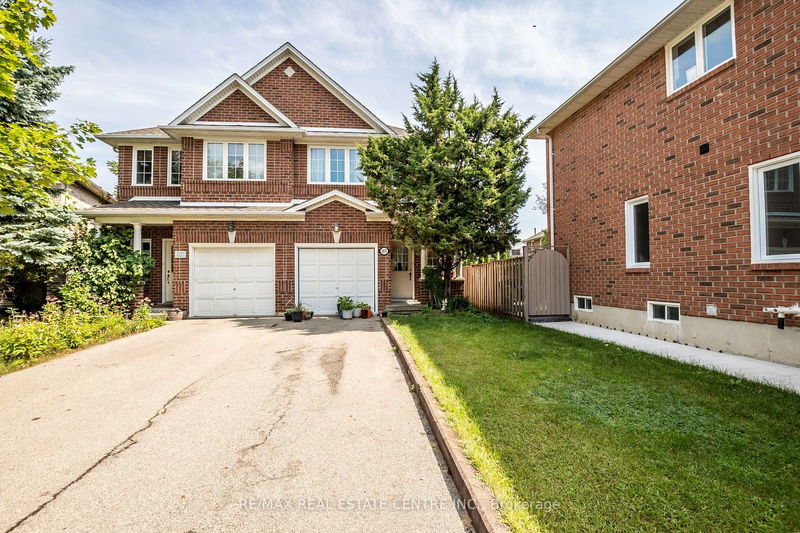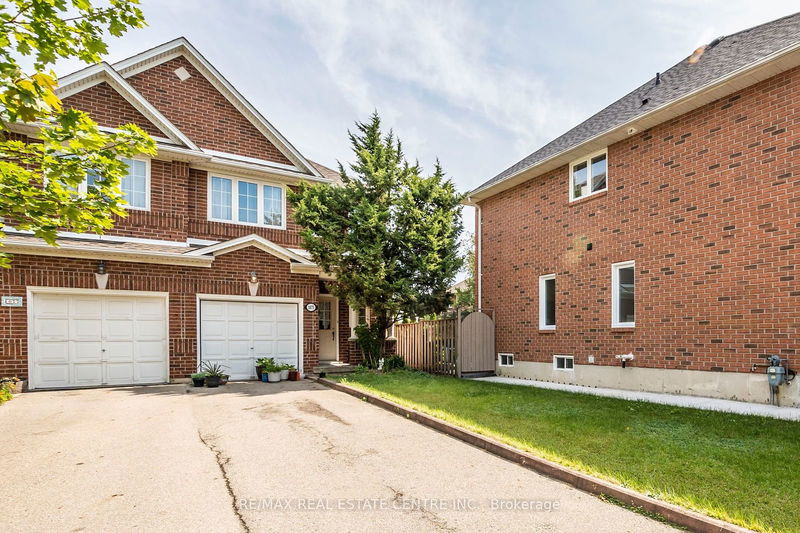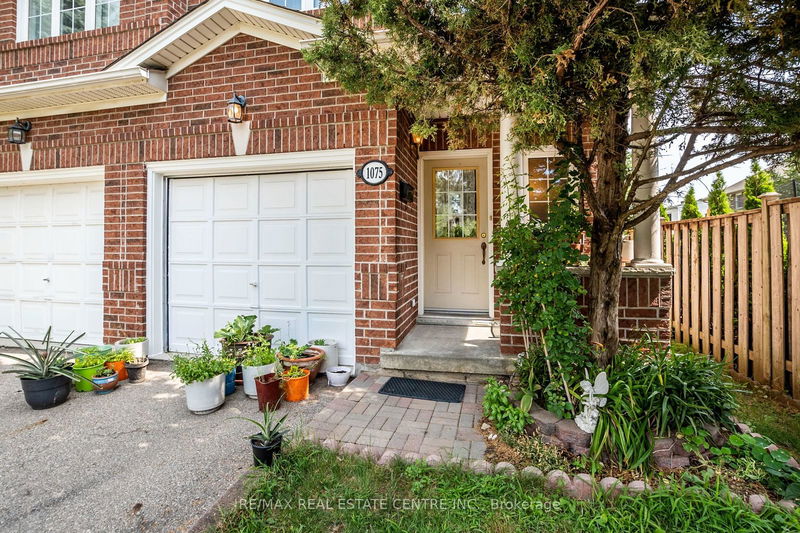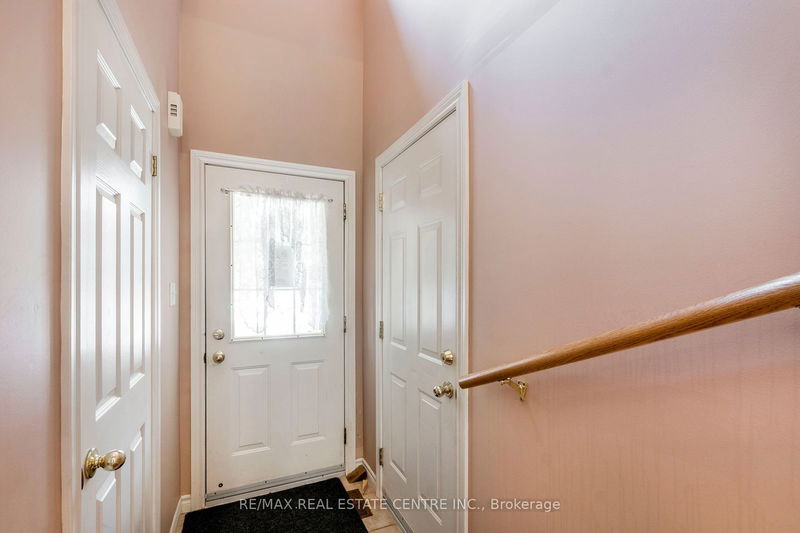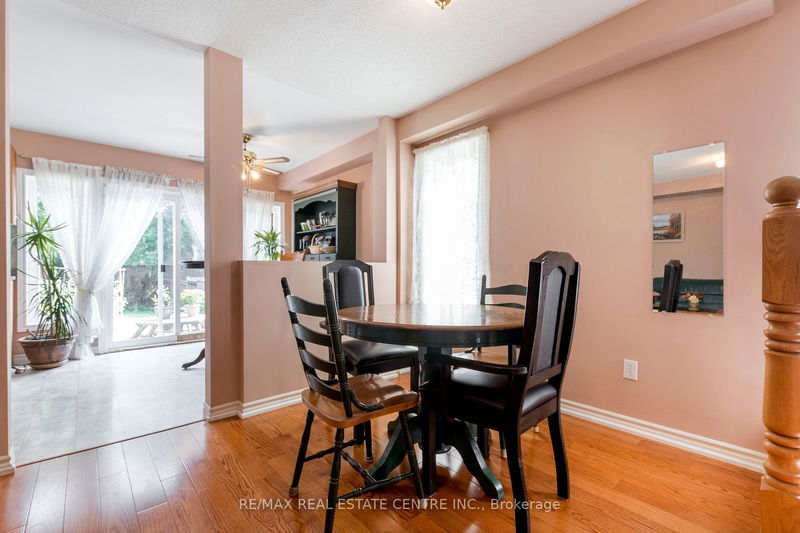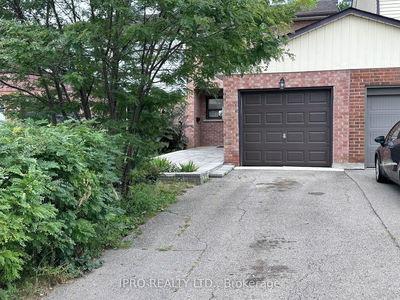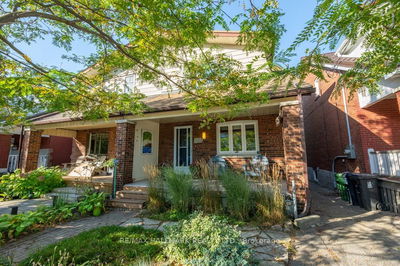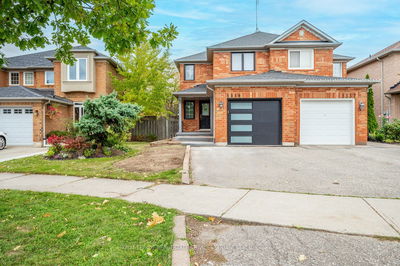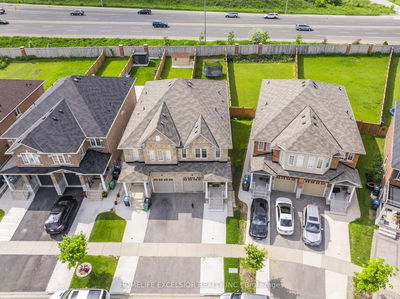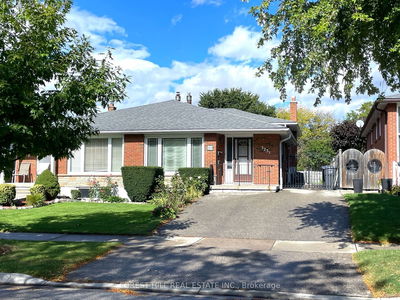1075 Johnson's
Clarkson | Mississauga
$999,900.00
Listed about 2 months ago
- 3 bed
- 3 bath
- - sqft
- 3.0 parking
- Semi-Detached
Instant Estimate
$1,075,620
+$75,720 compared to list price
Upper range
$1,161,682
Mid range
$1,075,620
Lower range
$989,558
Property history
- Aug 20, 2024
- 2 months ago
Price Change
Listed for $999,900.00 • about 2 months on market
Location & area
Schools nearby
Home Details
- Description
- Welcome to a highly sought-after pocket of Clarkson Village! This rarely available, charming semi-detached home is nestled in a family-friendly cul-de-sac with direct access to Birchwood Park. Bright and spacious, this well-maintained 3-bedroom, 3-bathroom family home is a perfect blend of comfort and convenience. The large primary bedroom is a true retreat, featuring two double closets and expansive windows that flood the space with natural light. The main bathroom offers a luxurious walk-in tub with chromatherapy, providing a spa-like experience right at home. The unfinished basement is a blank canvas, ready for your creative vision. A water softener adds an extra touch of comfort to this well-loved home. Located just steps from Lorne Park Secondary School and other top-rated schools, this home is ideal for families. Enjoy the proximity to Clarkson GO, the vibrant cafes and restaurants of Port Credit, and the convenience of being just a 3-minute walk to transit. The huge backyard is a private oasis, perfect for family gatherings, gardening, or simply relaxing in your own outdoor sanctuary. Don't miss this rare opportunity to make this charming home in Clarkson Village yours!
- Additional media
- https://unbranded.youriguide.com/1075_johnsons_ln_mississauga_on/
- Property taxes
- $5,869.22 per year / $489.10 per month
- Basement
- Full
- Basement
- Unfinished
- Year build
- -
- Type
- Semi-Detached
- Bedrooms
- 3
- Bathrooms
- 3
- Parking spots
- 3.0 Total | 1.0 Garage
- Floor
- -
- Balcony
- -
- Pool
- None
- External material
- Brick
- Roof type
- -
- Lot frontage
- -
- Lot depth
- -
- Heating
- Forced Air
- Fire place(s)
- N
- Main
- Bathroom
- 6’11” x 3’1”
- Living
- 13’9” x 9’11”
- Dining
- 8’10” x 8’0”
- Breakfast
- 9’1” x 9’1”
- Kitchen
- 8’10” x 8’0”
- 2nd
- Prim Bdrm
- 15’3” x 14’7”
- 2nd Br
- 11’7” x 9’5”
- 3rd Br
- 10’12” x 8’4”
- Bathroom
- 10’5” x 4’10”
- Bsmt
- Bathroom
- 7’9” x 6’8”
Listing Brokerage
- MLS® Listing
- W9261897
- Brokerage
- RE/MAX REAL ESTATE CENTRE INC.
Similar homes for sale
These homes have similar price range, details and proximity to 1075 Johnson's
