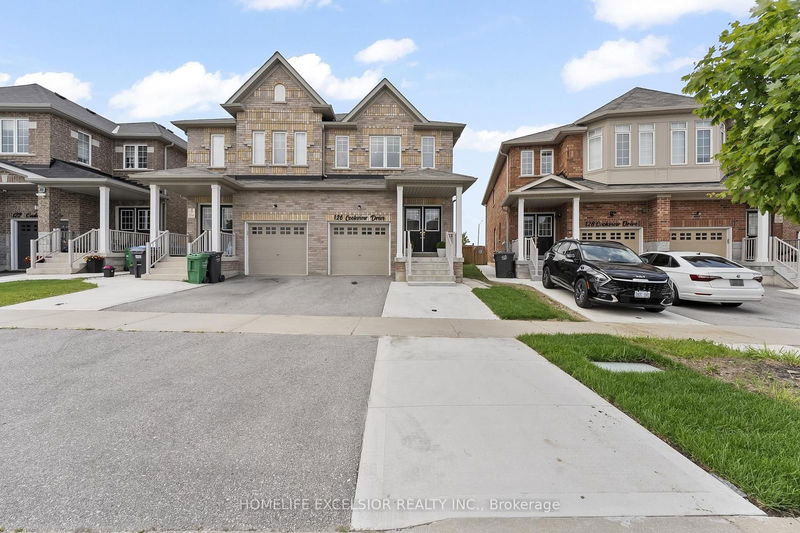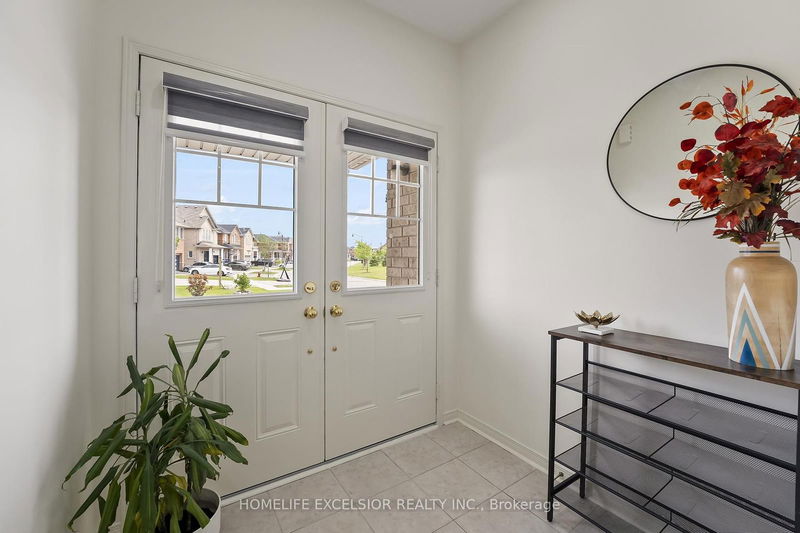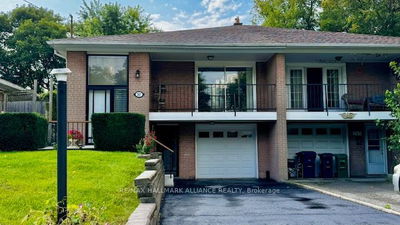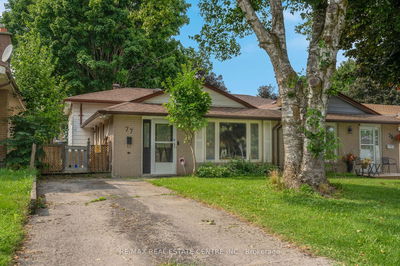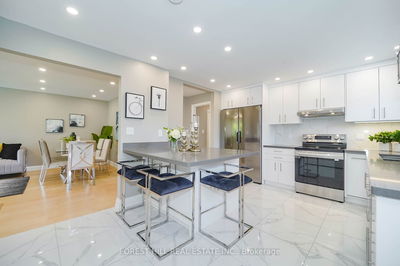126 Cookview
Sandringham-Wellington | Brampton
$1,079,900.00
Listed 27 days ago
- 3 bed
- 4 bath
- - sqft
- 3.0 parking
- Semi-Detached
Instant Estimate
$1,085,062
+$5,162 compared to list price
Upper range
$1,175,592
Mid range
$1,085,062
Lower range
$994,531
Property history
- Now
- Listed on Sep 11, 2024
Listed for $1,079,900.00
27 days on market
- Jun 12, 2024
- 4 months ago
Terminated
Listed for $1,079,900.00 • 3 months on market
Location & area
Schools nearby
Home Details
- Description
- Step into elegance with this beautiful 3-bedroom, 3.5-bathroom semi-detached home. Enter through double doors to an open-concept layout featuring distinct living and family rooms, enhanced by stylish pot lights that offer modern lighting throughout. The breakfast area is bathed in natural light, creating a warm and inviting space. The upgraded kitchen boasts stainless steel appliances and quartz countertops. Oak stairs lead to a master suite with a 3-piece ensuite bathroom and dual closets. The two additional bedrooms are spacious, offering plenty of room for everyone. Enjoy the privacy of an extra-long backyard with no rear neighbors, perfect for outdoor gatherings. A separate garage entry leads to a basement recreation room with a 3-piece bathroom, built by the builder. Ideally located with a park in front, within walking distance to schools, Save Max Sports Centre, and close to Trinity Mall. Easy access to Highway 410 and public transportation. Don't miss the virtual tour!
- Additional media
- https://tour.homeontour.com/126-cookview-drive-brampton-on-l6r-3v1?branded=0
- Property taxes
- $6,142.33 per year / $511.86 per month
- Basement
- Part Fin
- Year build
- -
- Type
- Semi-Detached
- Bedrooms
- 3 + 1
- Bathrooms
- 4
- Parking spots
- 3.0 Total | 1.0 Garage
- Floor
- -
- Balcony
- -
- Pool
- None
- External material
- Brick
- Roof type
- -
- Lot frontage
- -
- Lot depth
- -
- Heating
- Forced Air
- Fire place(s)
- N
- Main
- Family
- 15’9” x 8’12”
- Living
- 13’1” x 8’1”
- Dining
- 13’1” x 8’0”
- Kitchen
- 8’10” x 7’1”
- Breakfast
- 6’12” x 7’1”
- Powder Rm
- 6’3” x 2’11”
- Upper
- Prim Bdrm
- 13’9” x 16’1”
- 2nd Br
- 14’2” x 8’5”
- 3rd Br
- 10’12” x 8’2”
- Bathroom
- 7’10” x 4’11”
- Bathroom
- 7’10” x 4’11”
- Bsmt
- Bathroom
- 7’10” x 4’12”
Listing Brokerage
- MLS® Listing
- W9343706
- Brokerage
- HOMELIFE EXCELSIOR REALTY INC.
Similar homes for sale
These homes have similar price range, details and proximity to 126 Cookview


