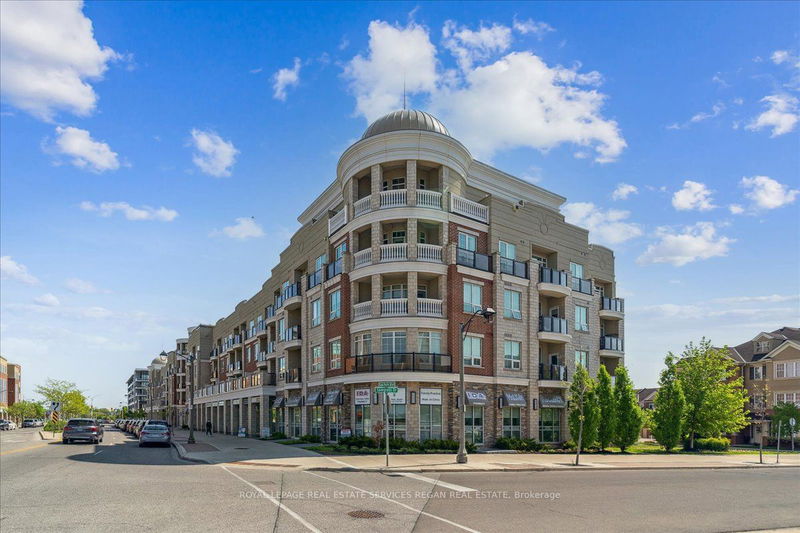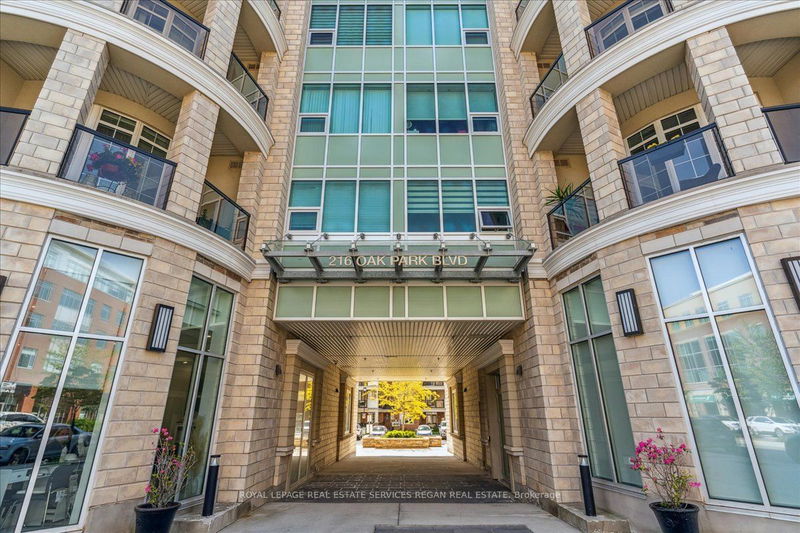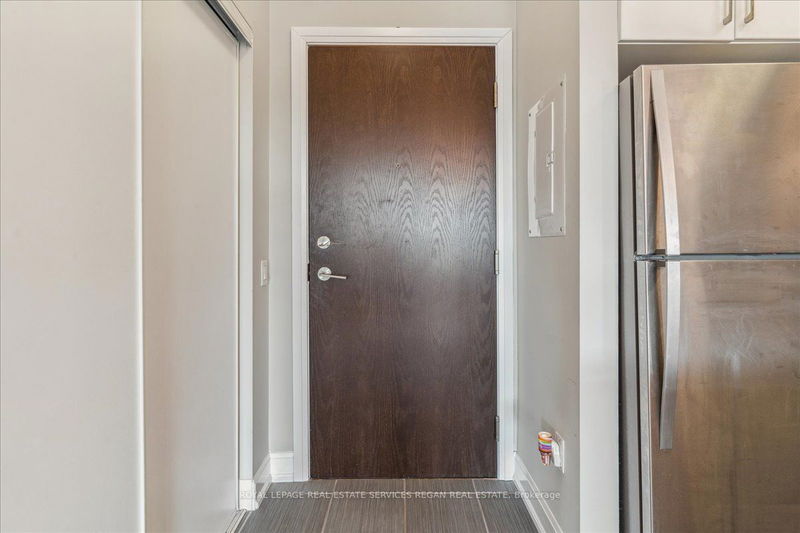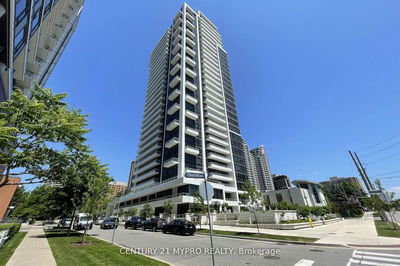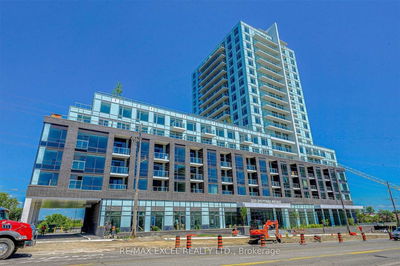302 - 216 Oak Park
Uptown Core | Oakville
$699,000.00
Listed about 2 months ago
- 2 bed
- 2 bath
- 900-999 sqft
- 1.0 parking
- Condo Apt
Instant Estimate
$682,918
-$16,082 compared to list price
Upper range
$715,008
Mid range
$682,918
Lower range
$650,829
Property history
- Now
- Listed on Aug 20, 2024
Listed for $699,000.00
48 days on market
- Jul 12, 2024
- 3 months ago
Terminated
Listed for $720,000.00 • about 1 month on market
- May 24, 2023
- 1 year ago
Leased
Listed for $2,900.00 • about 1 month on market
Location & area
Schools nearby
Home Details
- Description
- Don't Miss Your Chance To Live At The Renaissance In Oakville's Uptown Core. This 3rd Floor 2 Bedroom, 2 Bathroom Unit boasts over 900sqft of living space with a 50 square foot balcony for quiet enjoyment. The kitchen Features Stainless Steel Appliances, storage to spare and is accented with crisp Caesarstone counters and backsplash. The primary suite runs the depth of the unit and easily hosts both a bedroom space and cozy living area and is complemented by a stunning ensuite with walk-in shower and Caesarstone vanity, a walk-in closet and a separate double closet with built-in storage. The second bedroom is a generous size And Includes a full closet and large window. The chic flooring choice adds to the neutral aesthetic throughout and the high ceilings and floor to ceiling windows in the main area all make this home a bright and welcoming space to come home to. Parking And A Locker included. Located Within Walking Distance Of Shops, Great Restaurants With Quick Highway Access To The North And South. Book A Showing Today!
- Additional media
- -
- Property taxes
- $2,586.40 per year / $215.53 per month
- Condo fees
- $670.99
- Basement
- None
- Year build
- 6-10
- Type
- Condo Apt
- Bedrooms
- 2
- Bathrooms
- 2
- Pet rules
- Restrict
- Parking spots
- 1.0 Total | 1.0 Garage
- Parking types
- Exclusive
- Floor
- -
- Balcony
- Open
- Pool
- -
- External material
- Brick
- Roof type
- -
- Lot frontage
- -
- Lot depth
- -
- Heating
- Heat Pump
- Fire place(s)
- N
- Locker
- Exclusive
- Building amenities
- -
- Main
- Living
- 10’3” x 19’4”
- Kitchen
- 9’6” x 8’12”
- Prim Bdrm
- 18’5” x 9’9”
- 2nd Br
- 8’12” x 12’7”
Listing Brokerage
- MLS® Listing
- W9261927
- Brokerage
- ROYAL LEPAGE REAL ESTATE SERVICES REGAN REAL ESTATE
Similar homes for sale
These homes have similar price range, details and proximity to 216 Oak Park
