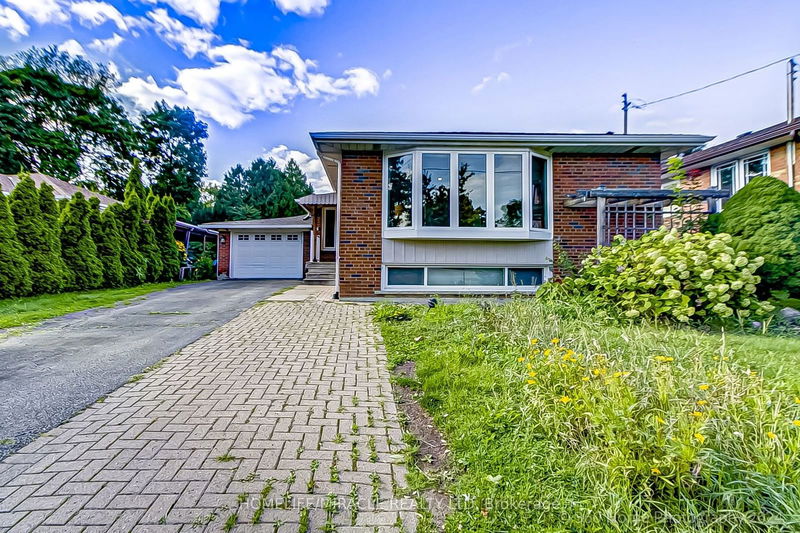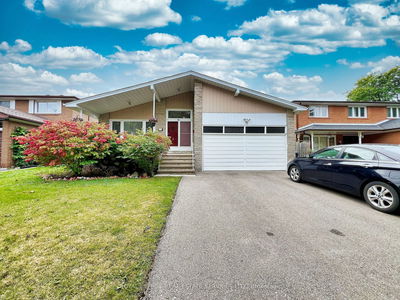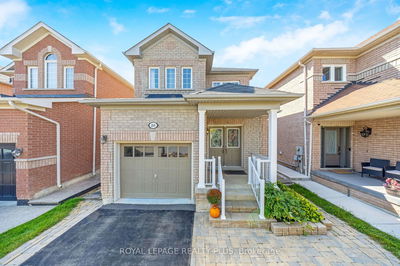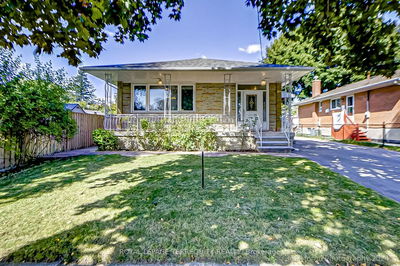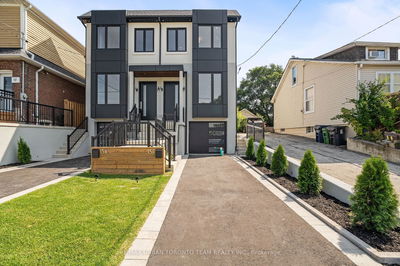30 Fallowfield
Rexdale-Kipling | Toronto
$1,165,000.00
Listed about 2 months ago
- 3 bed
- 3 bath
- - sqft
- 4.0 parking
- Detached
Instant Estimate
$990,380
-$174,620 compared to list price
Upper range
$1,094,185
Mid range
$990,380
Lower range
$886,575
Property history
- Aug 20, 2024
- 2 months ago
Price Change
Listed for $1,165,000.00 • 18 days on market
Location & area
Schools nearby
Home Details
- Description
- Location-Location-Location Detached bungalow with separate entrance on a private, cul-de-sac located in prime location in Toronto, backing onto field. This 3+3 bedroom home boasts large windows for lots of natural light and an open concept main living area and 3 spacious bedrooms. The basement has its own separate entrance with 3 bedroom 2 Washroom (1 Ensuite) apartment. Down the stairs leads to a laundry and utility room and past that is currently set up as a huge three bedroom basement apartment. A large room and equally large kitchen and bedroom leaves ample space to add a Third bedroom for even higher income potential. Enjoy your extra long driveway that leads to your private, fenced in backyard looking out to a huge empty field behind. Pot Lights & Bay Window. 2 Main Floor Walk-Outs To Pool! Beat The Heat & Enjoy Your Private Back yard Getaway Minutes walk to Humber River trails and highly desired Junior School. Close to all highways and just minutes from new Costco shopping complex.
- Additional media
- https://www.360homephoto.com/z2408193/
- Property taxes
- $3,800.00 per year / $316.67 per month
- Basement
- Apartment
- Basement
- Sep Entrance
- Year build
- -
- Type
- Detached
- Bedrooms
- 3 + 3
- Bathrooms
- 3
- Parking spots
- 4.0 Total | 1.0 Garage
- Floor
- -
- Balcony
- -
- Pool
- Abv Grnd
- External material
- Brick
- Roof type
- -
- Lot frontage
- -
- Lot depth
- -
- Heating
- Forced Air
- Fire place(s)
- N
- Main
- Living
- 19’8” x 9’10”
- Dining
- 13’1” x 9’10”
- Kitchen
- 14’9” x 9’10”
- Prim Bdrm
- 11’10” x 10’10”
- 2nd Br
- 11’6” x 9’10”
- 3rd Br
- 11’6” x 9’10”
- Bsmt
- 4th Br
- 14’9” x 13’1”
- 5th Br
- 13’1” x 11’10”
- Br
- 11’10” x 9’10”
- Kitchen
- 11’6” x 9’2”
Listing Brokerage
- MLS® Listing
- W9262594
- Brokerage
- HOMELIFE/MIRACLE REALTY LTD
Similar homes for sale
These homes have similar price range, details and proximity to 30 Fallowfield
