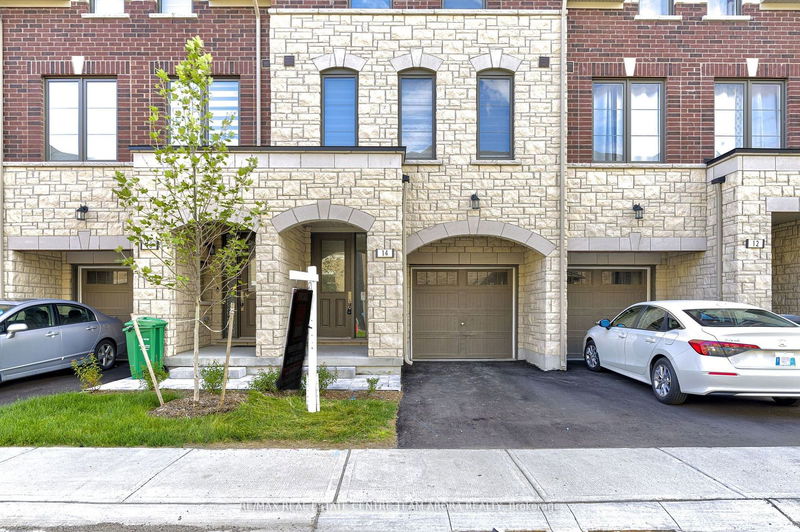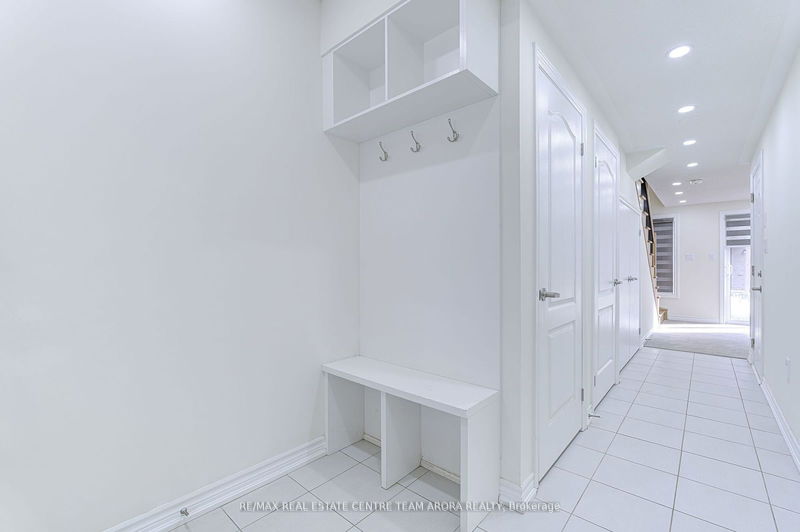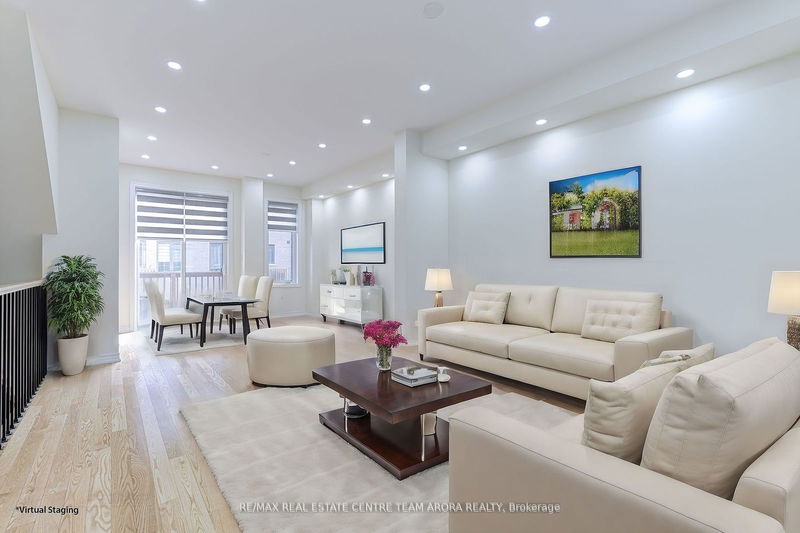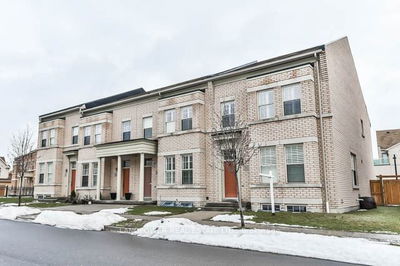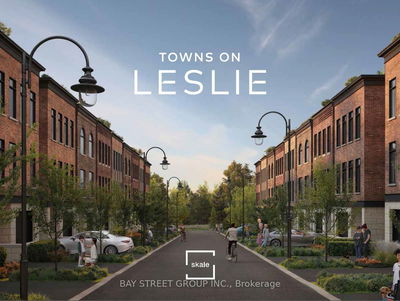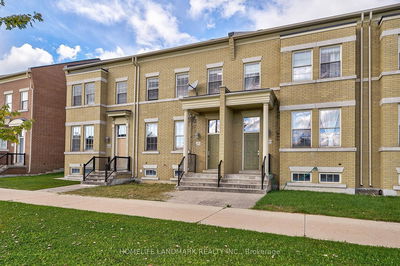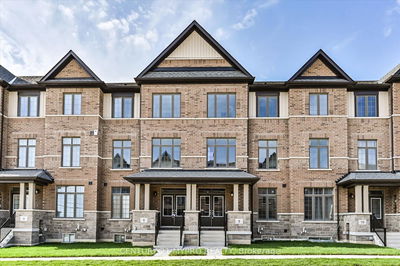14 Lavinia
Bram East | Brampton
$899,900.00
Listed about 2 months ago
- 3 bed
- 3 bath
- 1500-2000 sqft
- 2.0 parking
- Att/Row/Twnhouse
Instant Estimate
$862,544
-$37,356 compared to list price
Upper range
$915,690
Mid range
$862,544
Lower range
$809,399
Property history
- Now
- Listed on Aug 20, 2024
Listed for $899,900.00
50 days on market
- Jul 10, 2024
- 3 months ago
Terminated
Listed for $939,900.00 • about 1 month on market
Location & area
Schools nearby
Home Details
- Description
- Welcome to 14 Lavinia Road, a stunning 3-bedroom, 3-bathroom townhome nestled in the vibrant community of Brampton. This modern abode offers a perfect blend of comfort, style, and convenience, ideal for discerning homeowners seeking contemporary living. Enjoy ample space across three well-designed floors, providing flexibility and privacy for the entire family. Ground Floor features a recreation room with a patio door leading to the backyard. The main floor boasts an open-concept design, seamlessly integrating the living, dining, and kitchen areas, along with a private deck. Perfect for entertaining guests or relaxing with loved ones. Large windows throughout the home with natural light, creating a warm and inviting atmosphere. Upstairs, discover three generously sized bedrooms, each offering comfort and tranquility, with a convenient upstairs laundry. Situated in a desirable neighborhood with Easy access to major highways ensures effortless commuting. Close To Clareville Conservation Area Trails, Transits, Medical Store, Shopping, Renowned Schools, Highway Access, And All Other Amenities! Some of the pics are Virtually Staged!
- Additional media
- https://sf-photography-photographer.com/14-lavinia-rd-brampton/
- Property taxes
- $4,814.81 per year / $401.23 per month
- Basement
- None
- Year build
- 0-5
- Type
- Att/Row/Twnhouse
- Bedrooms
- 3
- Bathrooms
- 3
- Parking spots
- 2.0 Total | 1.0 Garage
- Floor
- -
- Balcony
- -
- Pool
- None
- External material
- Brick
- Roof type
- -
- Lot frontage
- -
- Lot depth
- -
- Heating
- Forced Air
- Fire place(s)
- Y
- Ground
- Rec
- 9’5” x 10’3”
- Main
- Great Rm
- 13’7” x 12’4”
- Dining
- 12’12” x 10’12”
- Breakfast
- 8’10” x 11’9”
- Kitchen
- 8’5” x 11’9”
- 2nd
- Prim Bdrm
- 10’12” x 9’12”
- 2nd Br
- 8’7” x 9’7”
- 3rd Br
- 8’2” x 9’10”
Listing Brokerage
- MLS® Listing
- W9262008
- Brokerage
- RE/MAX REAL ESTATE CENTRE TEAM ARORA REALTY
Similar homes for sale
These homes have similar price range, details and proximity to 14 Lavinia

