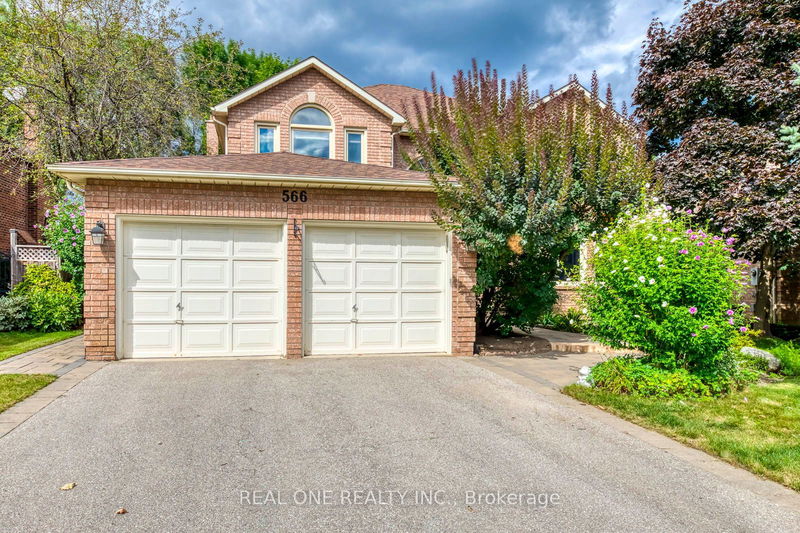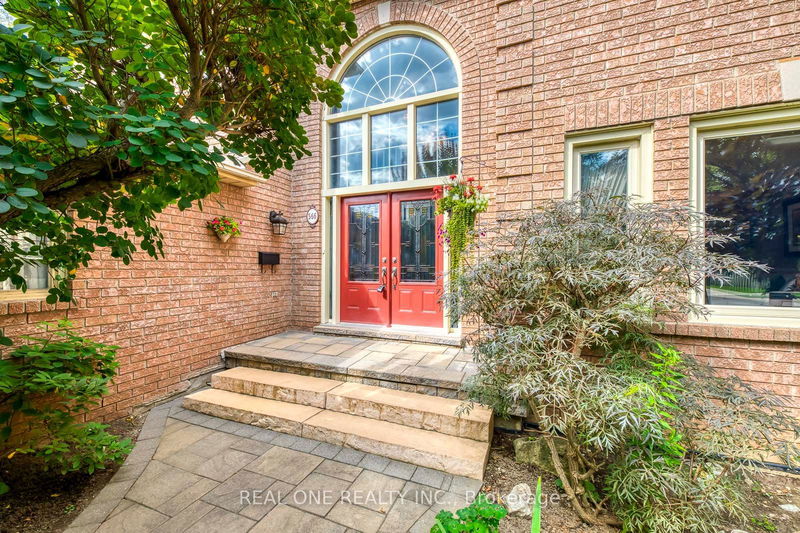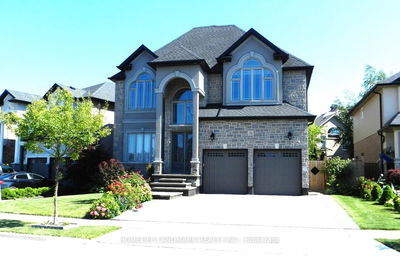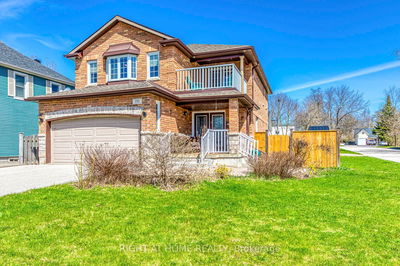566 Blenheim
Eastlake | Oakville
$2,049,900.00
Listed about 2 months ago
- 4 bed
- 6 bath
- 3000-3500 sqft
- 4.0 parking
- Detached
Instant Estimate
$2,146,295
+$96,395 compared to list price
Upper range
$2,327,591
Mid range
$2,146,295
Lower range
$1,964,998
Property history
- Aug 21, 2024
- 2 months ago
Price Change
Listed for $2,049,900.00 • 27 days on market
Location & area
Schools nearby
Home Details
- Description
- 5 Elite Picks! Here Are 5 Reasons to Make This Home Your Own: 1. Separate Side Door Entrance to Finished Basement with Fully Functional 2 Bdrm & 2 Bath Suite Boasting Full Kitchen, Dining & Living Areas, Primary Bdrm with W/I Closet & 4pc Ensuite, 2nd Bdrm, 2pc Powder Room, Separate Laundry Facilities & Ample Storage! 2. Lovely Kitchen Boasting Quartz C/Tops, Ceramic B/Splash, Large Wall of Pantry Cabinets & Bright Breakfast Area with W/O to Deck & Yard. 3. Great Space in the Main Level Principal Rooms Including Warm & Welcoming Family Room with Fireplace, Spacious Formal L/R & D/R Areas & Private Main Floor Office/Den. 4. 4 Generous Bdrms & 3 Full Baths on Upper Level, with Primary Bdrm Boasting W/I Closet & 4pc Ensuite with Soaker Jet Tub & Separate Shower. 5. Beautiful Private Backyard Featuring Two-Tiered Deck, Hot Tub, Cozy Patio Area & Lovely Perennial Gardens. All This & More! Main Level Laundry with Access to Garage & Side Door W/O to Yard Plus Separate Laundry in Bsmt Suite! 2nd Bdrm Features W/I Closet & 3pc Ensuite. Great Space for the Family with 3,064 Sq.Ft. PLUS Over 1,500 Sq.Ft. in the Bsmt! Convenient In-Ground Sprinkler System. South-Facing Home with Loads of Natural Light!
- Additional media
- https://my.matterport.com/show/?m=WyeH6jS4FZ7&brand=0
- Property taxes
- $8,849.51 per year / $737.46 per month
- Basement
- Finished
- Basement
- Sep Entrance
- Year build
- -
- Type
- Detached
- Bedrooms
- 4 + 2
- Bathrooms
- 6
- Parking spots
- 4.0 Total | 2.0 Garage
- Floor
- -
- Balcony
- -
- Pool
- None
- External material
- Brick
- Roof type
- -
- Lot frontage
- -
- Lot depth
- -
- Heating
- Forced Air
- Fire place(s)
- Y
- Main
- Kitchen
- 19’12” x 12’5”
- Dining
- 16’11” x 12’0”
- Living
- 19’5” x 11’10”
- Family
- 18’3” x 14’6”
- Office
- 12’5” x 8’11”
- 2nd
- Prim Bdrm
- 18’7” x 15’4”
- 2nd Br
- 2’9” x 11’9”
- 3rd Br
- 12’11” x 12’0”
- 4th Br
- 12’0” x 11’11”
- Bsmt
- Kitchen
- 14’12” x 12’8”
- Rec
- 14’3” x 13’10”
- Br
- 14’2” x 11’2”
Listing Brokerage
- MLS® Listing
- W9263483
- Brokerage
- REAL ONE REALTY INC.
Similar homes for sale
These homes have similar price range, details and proximity to 566 Blenheim









