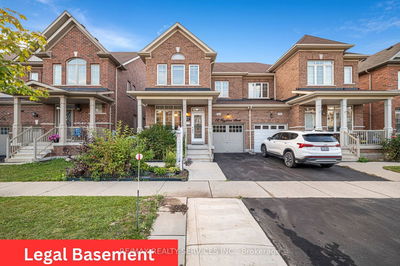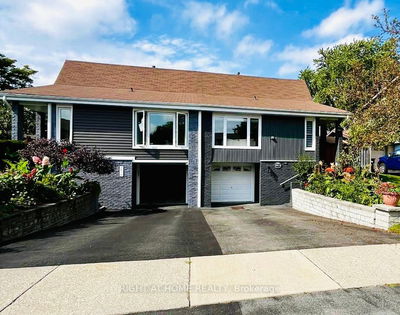274 Amelia
Orangeville | Orangeville
$835,000.00
Listed about 2 months ago
- 3 bed
- 3 bath
- 1100-1500 sqft
- 4.0 parking
- Semi-Detached
Instant Estimate
$828,714
-$6,286 compared to list price
Upper range
$872,691
Mid range
$828,714
Lower range
$784,736
Property history
- Aug 21, 2024
- 2 months ago
Price Change
Listed for $835,000.00 • about 1 month on market
- Aug 7, 2013
- 11 years ago
Sold for $330,000.00
Listed for $329,900.00 • about 1 month on market
Location & area
Schools nearby
Home Details
- Description
- Welcome to this charming semi-detached 3-bedroom home, perfectly blending modern design with comfort. As you step inside, you're greeted by an open-concept layout that seamlessly connects the living, dining, and kitchen areas, creating an inviting space ideal for both everyday living and entertaining. The kitchen is a chef's delight, featuring a spacious island, sleek stainless steel appliances, and ample counter space for culinary creativity.Downstairs, the fully finished basement offers additional living space, complete with a washroom, providing a perfect retreat for guests, a home office, or a cozy family room.
- Additional media
- https://unbranded.youriguide.com/274_amelia_st_orangeville_on/
- Property taxes
- $4,722.89 per year / $393.57 per month
- Basement
- Finished
- Year build
- 6-15
- Type
- Semi-Detached
- Bedrooms
- 3
- Bathrooms
- 3
- Parking spots
- 4.0 Total | 1.0 Garage
- Floor
- -
- Balcony
- -
- Pool
- None
- External material
- Brick
- Roof type
- -
- Lot frontage
- -
- Lot depth
- -
- Heating
- Forced Air
- Fire place(s)
- N
- Upper
- Prim Bdrm
- 13’4” x 11’5”
- 2nd Br
- 10’2” x 8’7”
- 3rd Br
- 10’12” x 8’9”
- Main
- Living
- 13’1” x 11’8”
- Kitchen
- 15’3” x 11’5”
- Lower
- Rec
- 22’4” x 12’9”
- Laundry
- 7’7” x 5’5”
Listing Brokerage
- MLS® Listing
- W9263920
- Brokerage
- RE/MAX CROSSTOWN REALTY INC.
Similar homes for sale
These homes have similar price range, details and proximity to 274 Amelia









