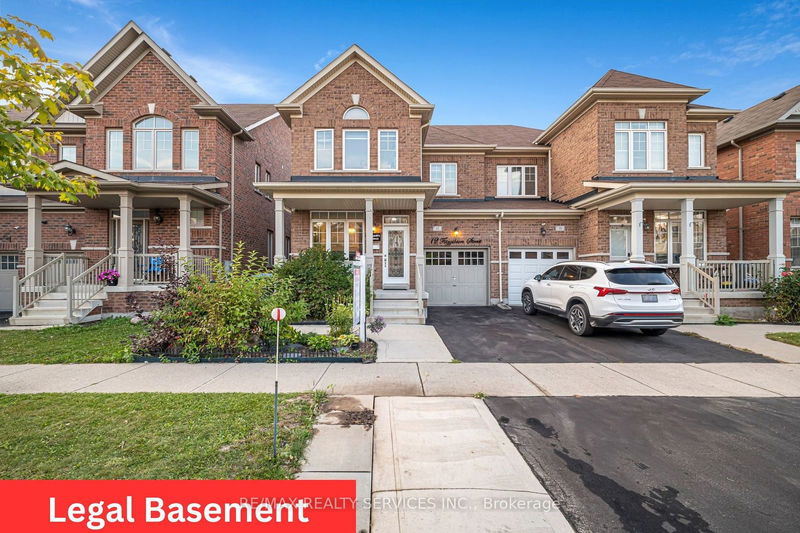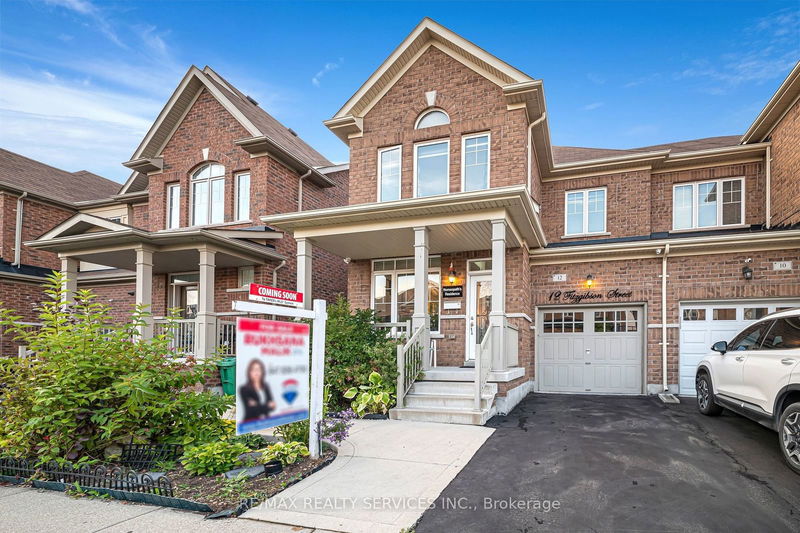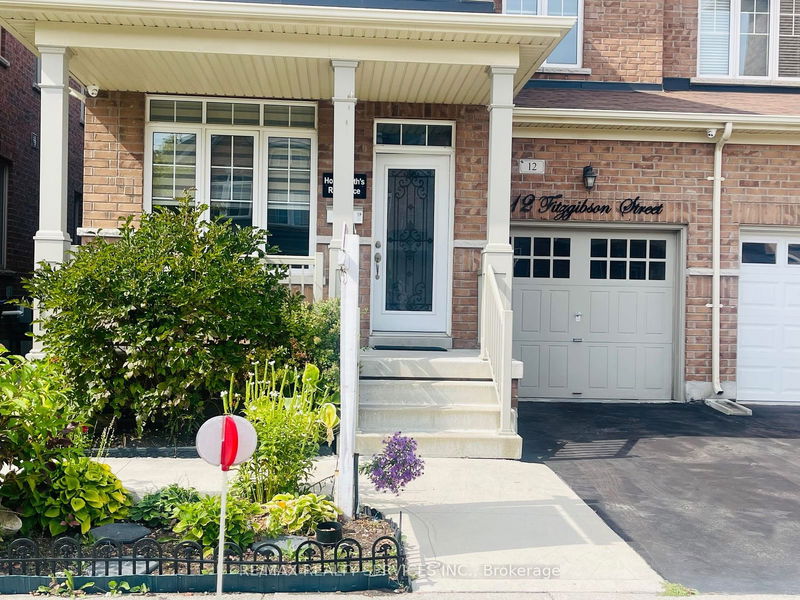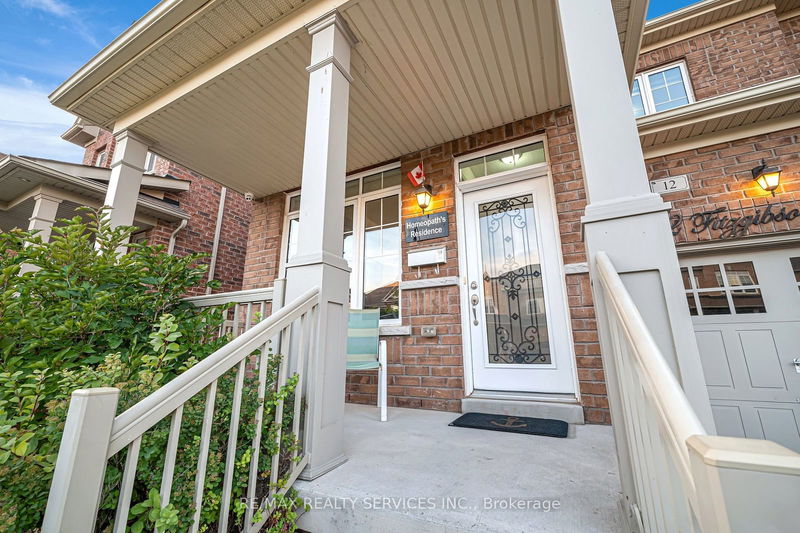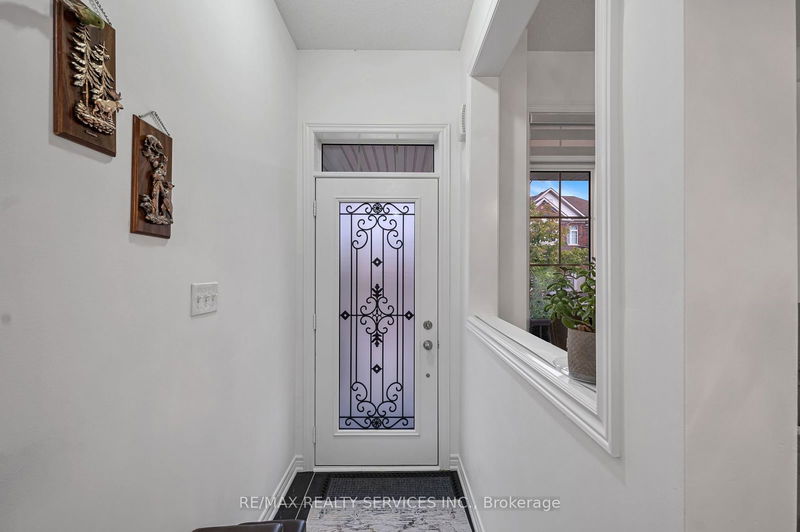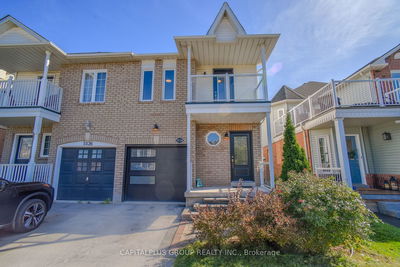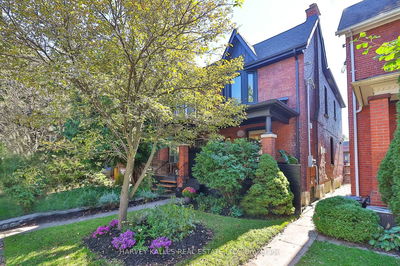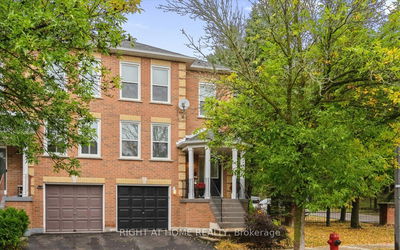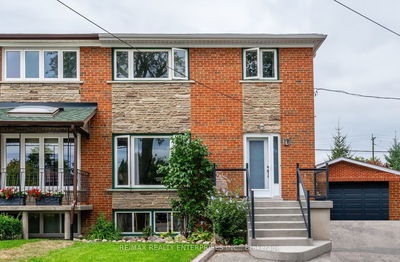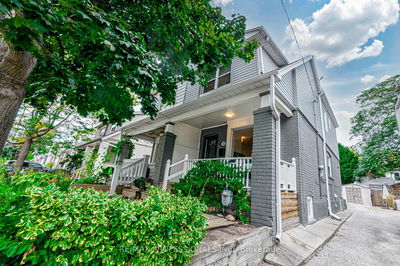12 Fitzgibson
Credit Valley | Brampton
$1,179,000.00
Listed 18 days ago
- 3 bed
- 4 bath
- 1500-2000 sqft
- 2.0 parking
- Semi-Detached
Instant Estimate
$1,155,438
-$23,562 compared to list price
Upper range
$1,232,139
Mid range
$1,155,438
Lower range
$1,078,736
Property history
- Now
- Listed on Sep 19, 2024
Listed for $1,179,000.00
18 days on market
Location & area
Schools nearby
Home Details
- Description
- Welcome to your dream family home LEGAL 2 UNIT DWELLING with LOTS OF UPGRADES nestled in a vibrant community of Credit Valley Brampton. This elegant Semi-Detached house offers a newly built LEGAL BASEMENT APARTMENT with Separate Entrance. Main floor features a great layout with great size Living/Dining & a spacious family room perfect for relaxation. A modern kitchen boasts extended cabinets for plenty of storage, stylish backsplash, S/S Appliances, elegant Quartz Countertops with Extended Breakfast bar & a separate breakfast area walkout to the beautifully landscaped backyard to have parties & a huge storage shed. There's an inside door to access the garage. Bright upper level boasts a spacious master bedroom with a walk-in-closet & a luxury 5 piece en-suite. 2 other spacious bedrooms have closets & a common 4 pc Bath. Freshly painted walls and newly installed zebra blinds add a touch of contemporary charm to this move in ready home. Concrete work on the patio, front & area to side entrance. Quartz countertops in kitchen in both washrooms with upgraded vanities & double sink in the main washroom. Legal Basement Apartment with a Separate Side Entrance provides an excellent opportunity to generate extra income. Whether you are a first-time home buyer or simply craving a change of pace this ideal gem ticks all the boxes.
- Additional media
- -
- Property taxes
- $6,353.32 per year / $529.44 per month
- Basement
- Apartment
- Basement
- Sep Entrance
- Year build
- -
- Type
- Semi-Detached
- Bedrooms
- 3 + 1
- Bathrooms
- 4
- Parking spots
- 2.0 Total | 1.0 Garage
- Floor
- -
- Balcony
- -
- Pool
- None
- External material
- Brick
- Roof type
- -
- Lot frontage
- -
- Lot depth
- -
- Heating
- Forced Air
- Fire place(s)
- N
- Main
- Living
- 18’1” x 12’5”
- Dining
- 18’1” x 12’5”
- Family
- 13’12” x 10’12”
- Kitchen
- 10’12” x 9’5”
- Breakfast
- 10’12” x 7’12”
- 2nd
- Prim Bdrm
- 16’12” x 12’2”
- 2nd Br
- 13’5” x 9’12”
- 3rd Br
- 12’5” x 10’10”
- Bsmt
- 4th Br
- 11’12” x 11’5”
- Rec
- 10’1” x 7’12”
- Kitchen
- 17’1” x 11’9”
- Living
- 17’1” x 11’9”
Listing Brokerage
- MLS® Listing
- W9358733
- Brokerage
- RE/MAX REALTY SERVICES INC.
Similar homes for sale
These homes have similar price range, details and proximity to 12 Fitzgibson
