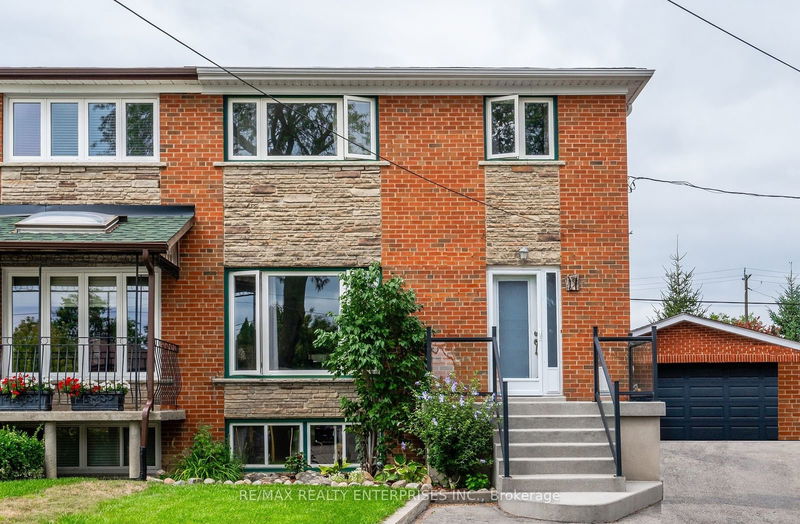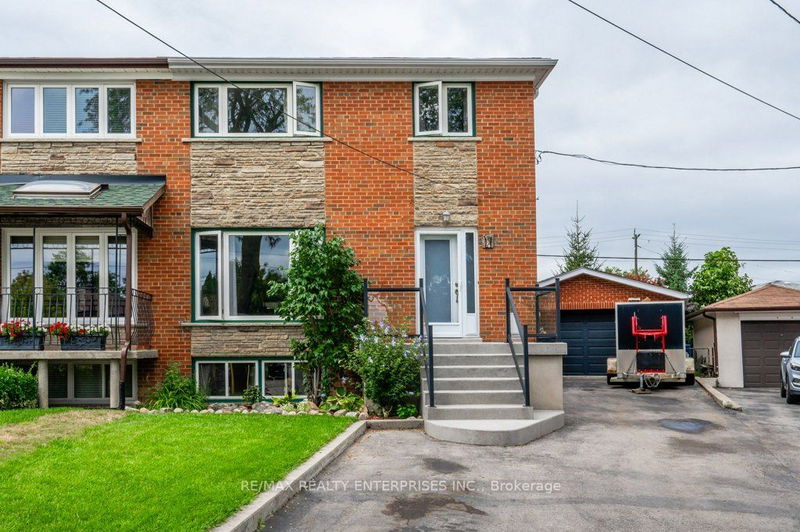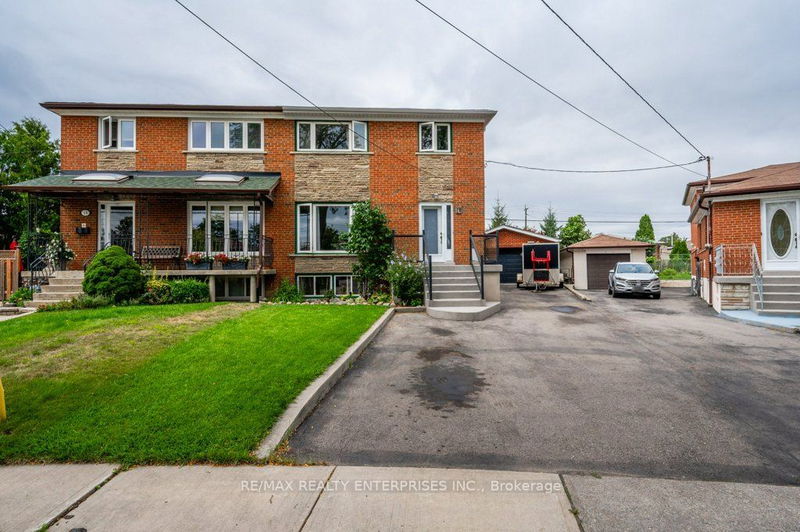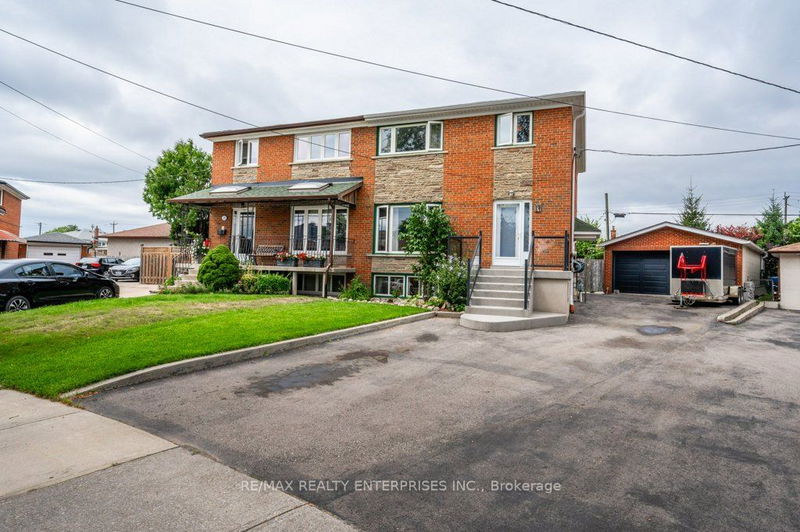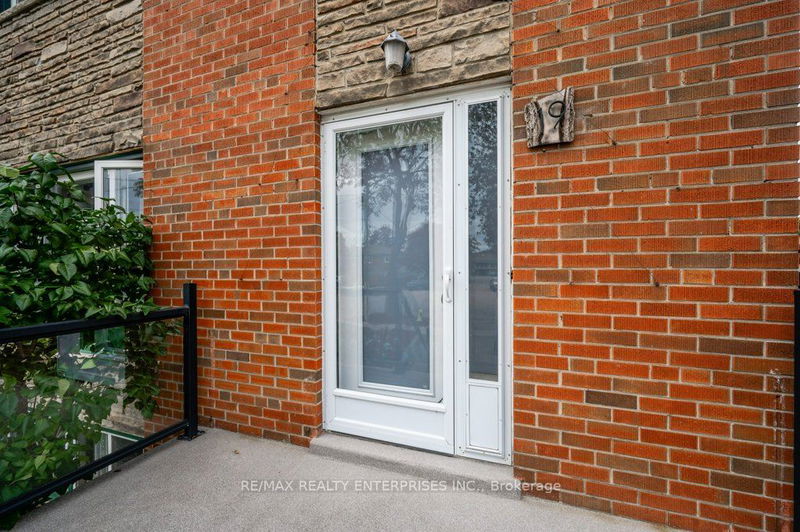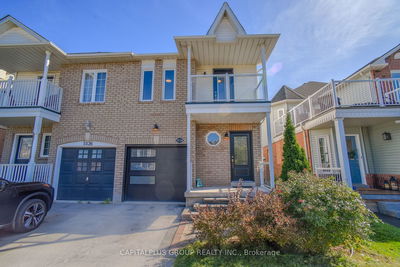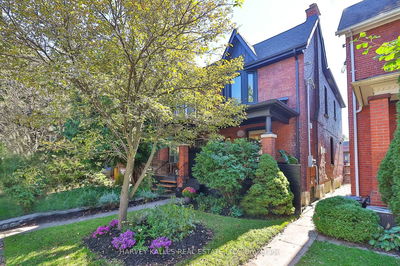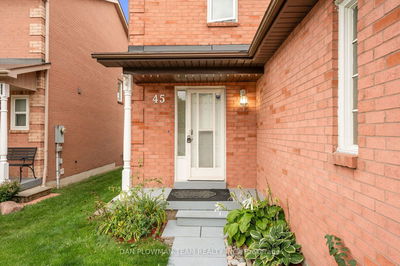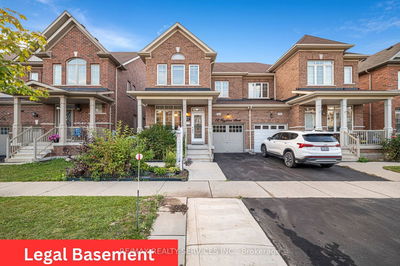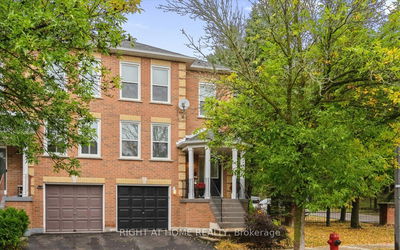19 Jaymar
Humberlea-Pelmo Park W4 | Toronto
$1,038,000.00
Listed about 2 months ago
- 3 bed
- 3 bath
- - sqft
- 6.0 parking
- Semi-Detached
Instant Estimate
$1,075,061
+$37,061 compared to list price
Upper range
$1,173,621
Mid range
$1,075,061
Lower range
$976,501
Property history
- Aug 19, 2024
- 2 months ago
Price Change
Listed for $1,038,000.00 • about 2 months on market
Location & area
Schools nearby
Home Details
- Description
- Gorgeous modern solid brick home on private cul-de-sac with huge yard! * Incredible pie shape lot, amazing family home for your children. This Unique and Stunning home has an $$ attractive staircase having glass railings from the top floor to the lower level. A wonderful renovation you will truly love! The open concept design allows a bright cheerful atmosphere the moment you step in the front door. Enjoy the ability to have huge family gatherings with a combined open concept living and dining room. It is bright and spacious * Wonderful hardwood Floors and large front and side window > Heart is in the eat-in Kitchen with plenty of counter space and an easy access to the garden and yard to have your morning coffee. Enjoy this spacious eat in Kitchen with separate area and easy access to the dining room. The Main level does include a convenient 2 piece bathroom. All bedrooms are large with fabulous closets. Each can easily fit queen beds but the Primary Bedroom allows a nice king size, faces the rear garden and has a wall to wall sliding door closet. * 3 Bathrooms to enjoy includes a 4 piece on the 2nd level, 2 piece on the main and 3 piece on the lower level > Having a bathroom on each floor is a dream come true. The lower level has a very large family/recreation room w/Gas Fireplace, Above Ground Windows and easy access to 4th Bedroom or Den - the choice is yours. A modern 3 piece Bathroom is a huge addition to the lower level. There is a convenient side entrance to go up to main level or to the lower basement level. Gorgeous manicure lawn in the front and the rear garden, lovely exposure with amazing sunshine too. Fully fenced Lot with gate. It is so amazing to have an insulated double car detached garage and extremely wide/long driveway can host 4 car parking on driveway with 2 in the garage. Can't ask for a better location close to all Amenities, easy Shopping, Highway access, Schools, Parks and Recreation. A True +10 Home to be seen right away!
- Additional media
- https://unbranded.youriguide.com/19_jaymar_pl_toronto_on/
- Property taxes
- $4,011.00 per year / $334.25 per month
- Basement
- Finished
- Year build
- -
- Type
- Semi-Detached
- Bedrooms
- 3 + 1
- Bathrooms
- 3
- Parking spots
- 6.0 Total | 2.0 Garage
- Floor
- -
- Balcony
- -
- Pool
- None
- External material
- Brick
- Roof type
- -
- Lot frontage
- -
- Lot depth
- -
- Heating
- Forced Air
- Fire place(s)
- Y
- Main
- Kitchen
- 14’12” x 11’6”
- Living
- 14’12” x 11’6”
- Dining
- 12’4” x 10’6”
- Breakfast
- 20’9” x 9’11”
- 2nd Br
- 17’11” x 10’10”
- 2nd
- 3rd Br
- 14’6” x 10’10”
- Bsmt
- Rec
- 13’10” x 10’11”
- Furnace
- 22’12” x 14’10”
- Br
- 23’4” x 6’7”
- Furnace
- 0’0” x 0’0”
Listing Brokerage
- MLS® Listing
- W9264321
- Brokerage
- RE/MAX REALTY ENTERPRISES INC.
Similar homes for sale
These homes have similar price range, details and proximity to 19 Jaymar
