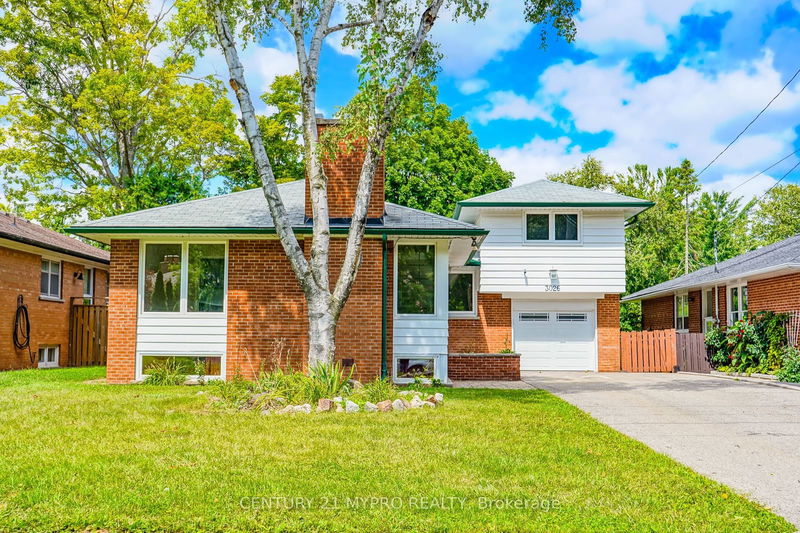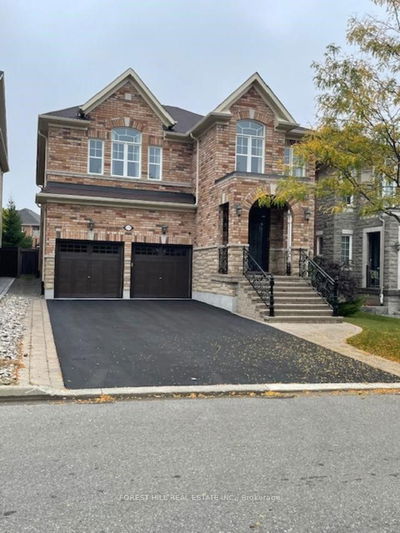3026 O'hagan
Erindale | Mississauga
$1,380,000.00
Listed about 2 months ago
- 5 bed
- 3 bath
- - sqft
- 9.0 parking
- Detached
Instant Estimate
$1,356,956
-$23,044 compared to list price
Upper range
$1,501,052
Mid range
$1,356,956
Lower range
$1,212,860
Property history
- Now
- Listed on Aug 21, 2024
Listed for $1,380,000.00
47 days on market
Location & area
Schools nearby
Home Details
- Description
- Truly amazing FIVE (5) bedroom detached home in the centre of Mississauga. Very spacious with open concept design. Bright and sun-filled and recently renovated bottom to top. Brand new kitchen with quartz countertop. Separate side entrance to basement. Potential basement apartment with big potential rental income. Huge 8 car driveway. Elegant 55' x 125' lot with large backyard. Close to public transportation and shoppings. Walk to schools, 1 bus to square one & subway, 1 bus to U.T. M.
- Additional media
- https://my.matterport.com/show/?m=5LBwu6WWmNc
- Property taxes
- $5,914.00 per year / $492.83 per month
- Basement
- Part Fin
- Basement
- Sep Entrance
- Year build
- -
- Type
- Detached
- Bedrooms
- 5 + 2
- Bathrooms
- 3
- Parking spots
- 9.0 Total | 1.0 Garage
- Floor
- -
- Balcony
- -
- Pool
- None
- External material
- Brick
- Roof type
- -
- Lot frontage
- -
- Lot depth
- -
- Heating
- Forced Air
- Fire place(s)
- Y
- Main
- Kitchen
- 9’10” x 9’6”
- Living
- 18’1” x 12’10”
- Dining
- 10’2” x 9’10”
- Prim Bdrm
- 14’1” x 10’6”
- 2nd Br
- 10’8” x 10’0”
- 3rd Br
- 12’2” x 7’5”
- Upper
- 4th Br
- 12’10” x 9’6”
- 5th Br
- 12’10” x 6’7”
- Lower
- Rec
- 21’12” x 16’5”
- Br
- 19’8” x 13’1”
- Br
- 16’5” x 12’6”
- Laundry
- 21’4” x 13’1”
Listing Brokerage
- MLS® Listing
- W9263274
- Brokerage
- CENTURY 21 MYPRO REALTY
Similar homes for sale
These homes have similar price range, details and proximity to 3026 O'hagan









