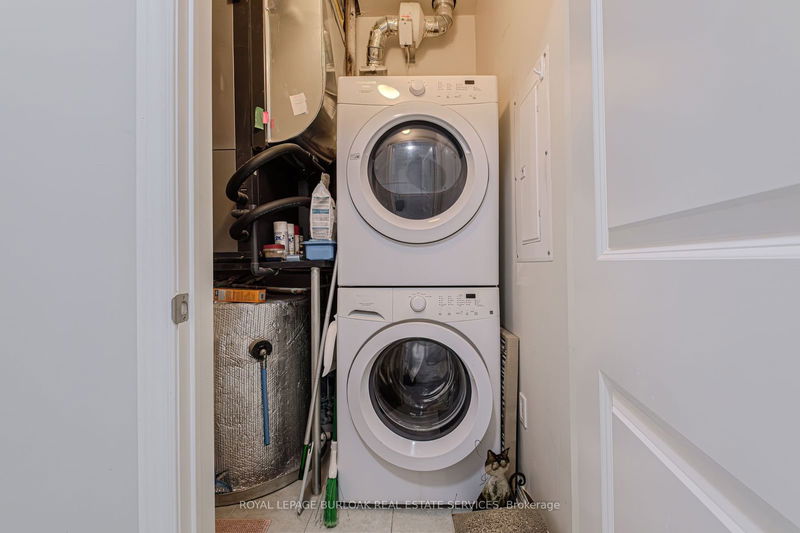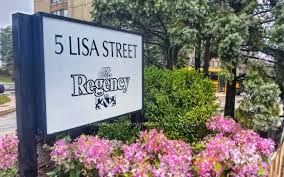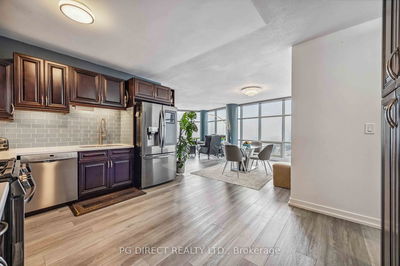216 - 33 Whitmer
Scott | Milton
$834,900.00
Listed about 2 months ago
- 3 bed
- 2 bath
- 1400-1599 sqft
- 2.0 parking
- Condo Apt
Instant Estimate
$840,907
+$6,007 compared to list price
Upper range
$884,576
Mid range
$840,907
Lower range
$797,239
Property history
- Aug 22, 2024
- 2 months ago
Price Change
Listed for $834,900.00 • 21 days on market
Location & area
Schools nearby
Home Details
- Description
- Welcome to unit 216 in the GreenLife Building at 33 Whitmer Street. Everything about this location is amazing. The building is friendly, quiet, and clean. It offers residents a recreation room, party room, gym, and outdoor patio. This particular unit is a corner unit, with easy access to the stairs. It has 3 good size bedrooms all with large closets. One room has a built-in Murphy Bed - great for guests! The primary has extra space to create a reading area or home office if desired. Two full baths, an open concept living area, lots of counter space, and a large island with seating. Plus a large balcony with room for relaxing or gathering with friends. Two parking spots, one surface and one underground, and a storage locker. This building has been constructed with a focus on efficiency as a top priority. Built with Geothermal heating, solar panels, and triple-pane windows these units have lower energy costs than most. 33 Whitmer Street is approximately a 35-minute drive to Guelph and Hamilton, 30 minutes to the Pearson Airport, and 25 minutes to Burlington. Dont miss this opportunity for a three-bedroom unit in a highly sought-after building and location.
- Additional media
- -
- Property taxes
- $3,816.00 per year / $318.00 per month
- Condo fees
- $511.68
- Basement
- Apartment
- Year build
- 11-15
- Type
- Condo Apt
- Bedrooms
- 3
- Bathrooms
- 2
- Pet rules
- Restrict
- Parking spots
- 2.0 Total | 1.0 Garage
- Parking types
- Owned
- Floor
- -
- Balcony
- Open
- Pool
- -
- External material
- Brick
- Roof type
- -
- Lot frontage
- -
- Lot depth
- -
- Heating
- Forced Air
- Fire place(s)
- N
- Locker
- Owned
- Building amenities
- Bbqs Allowed, Exercise Room, Party/Meeting Room, Recreation Room, Visitor Parking
- Main
- Kitchen
- 8’0” x 10’0”
- Living
- 12’0” x 20’12”
- Prim Bdrm
- 11’12” x 16’0”
- Bathroom
- 0’0” x 0’0”
- 2nd Br
- 10’0” x 12’12”
- 3rd Br
- 10’0” x 10’12”
- Bathroom
- 0’0” x 0’0”
Listing Brokerage
- MLS® Listing
- W9265477
- Brokerage
- ROYAL LEPAGE BURLOAK REAL ESTATE SERVICES
Similar homes for sale
These homes have similar price range, details and proximity to 33 Whitmer









