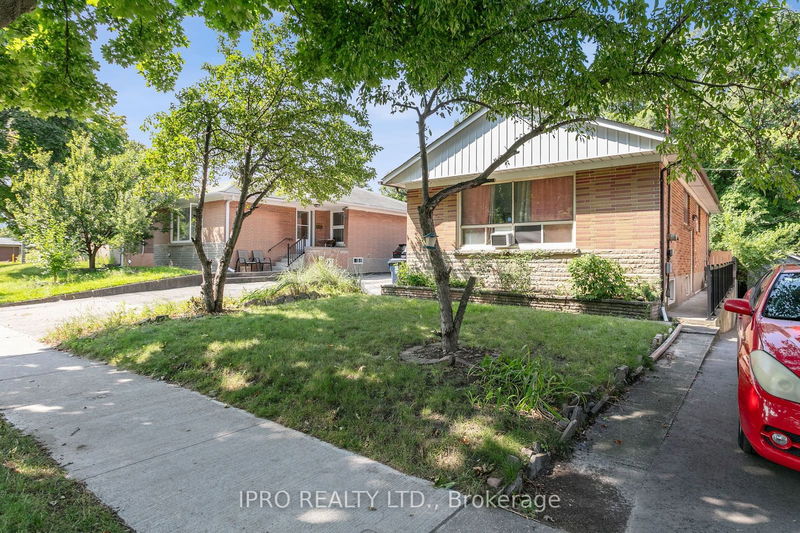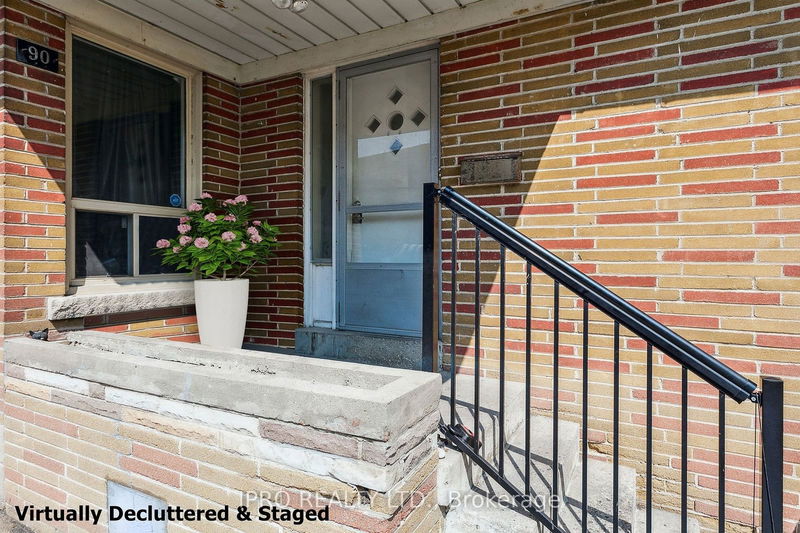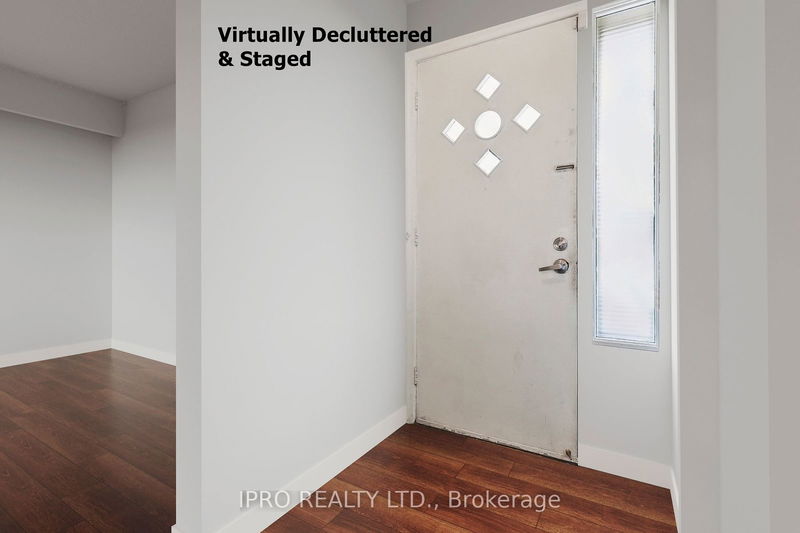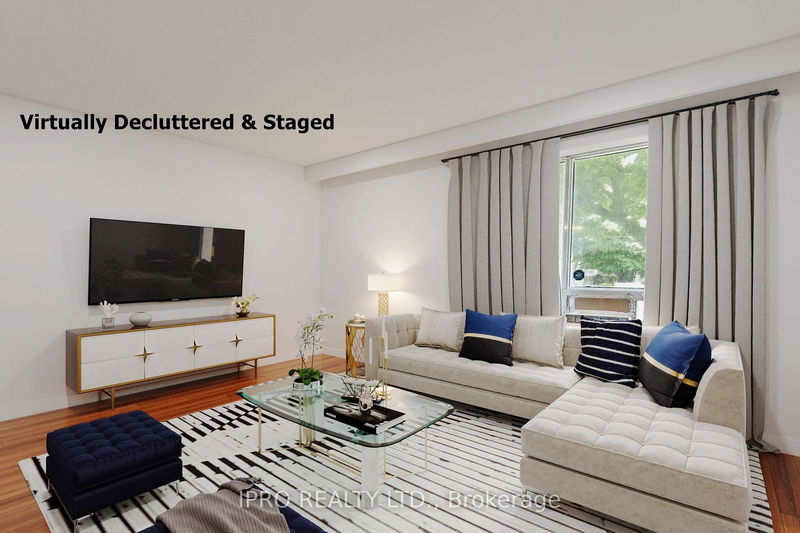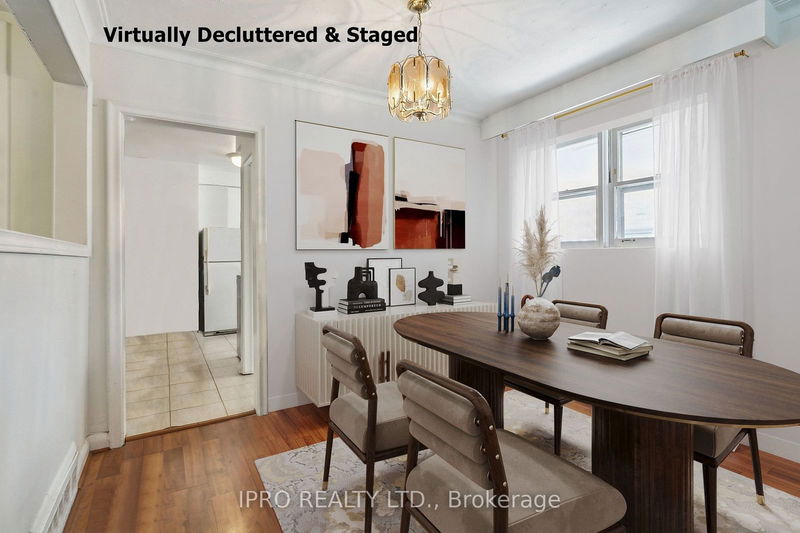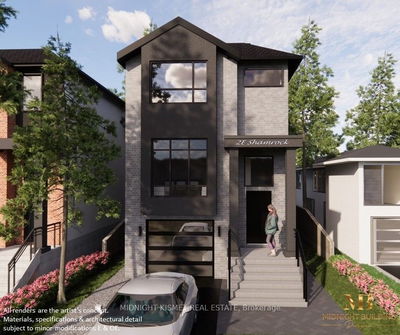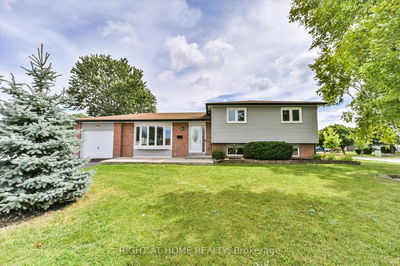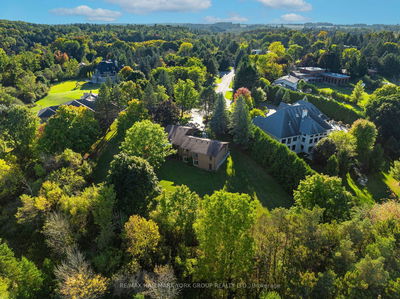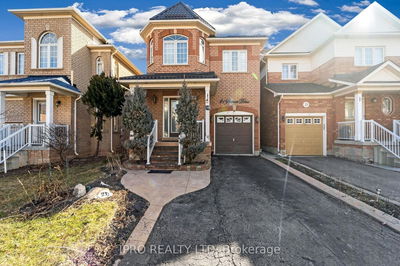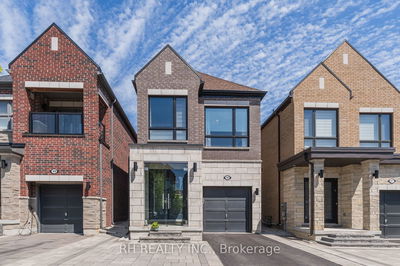90 Stephen
Stonegate-Queensway | Toronto
$1,269,000.00
Listed about 2 months ago
- 3 bed
- 3 bath
- - sqft
- 5.0 parking
- Detached
Instant Estimate
$1,273,429
+$4,429 compared to list price
Upper range
$1,409,927
Mid range
$1,273,429
Lower range
$1,136,932
Property history
- Now
- Listed on Aug 22, 2024
Listed for $1,269,000.00
49 days on market
Location & area
Schools nearby
Home Details
- Description
- Welcome To 90 Stephen Drive! This Solid Brick Bungalow Is Located Across From Humber Trails & Walking Distance To The Lake. The Main Floor Features Spacious Combined Living Rm & Dining Rm, Eat-In Kitchen, 3 Large Bedrooms & A 4Pc Bathroom. The Basement Has Its Own Entrance, A Living Room, A Sitting Room, A Good Size Bedroom, A 2Pc Powder Room & A 4pc Bathroom. It Can Easily Convert Into 2 Apartments w/ Sep Ent. Many Of The Main Floor Pics Are Virtually Staged & Decluttered. An Excellent Opportunity For Renovators Or Visionary Investors, Many Possibilities.
- Additional media
- -
- Property taxes
- $4,777.41 per year / $398.12 per month
- Basement
- Finished
- Basement
- Sep Entrance
- Year build
- -
- Type
- Detached
- Bedrooms
- 3 + 1
- Bathrooms
- 3
- Parking spots
- 5.0 Total | 1.0 Garage
- Floor
- -
- Balcony
- -
- Pool
- None
- External material
- Brick
- Roof type
- -
- Lot frontage
- -
- Lot depth
- -
- Heating
- Forced Air
- Fire place(s)
- N
- Main
- Foyer
- 8’11” x 6’10”
- Living
- 20’3” x 12’0”
- Dining
- 10’11” x 6’10”
- Kitchen
- 11’6” x 9’6”
- Br
- 10’5” x 9’7”
- Br
- 10’5” x 9’11”
- Br
- 11’6” x 12’1”
- Bsmt
- Living
- 19’5” x 12’9”
- Sitting
- 13’8” x 18’7”
- Kitchen
- 6’8” x 10’3”
- Pantry
- 4’11” x 7’2”
- Br
- 13’2” x 14’7”
Listing Brokerage
- MLS® Listing
- W9265820
- Brokerage
- IPRO REALTY LTD.
Similar homes for sale
These homes have similar price range, details and proximity to 90 Stephen
