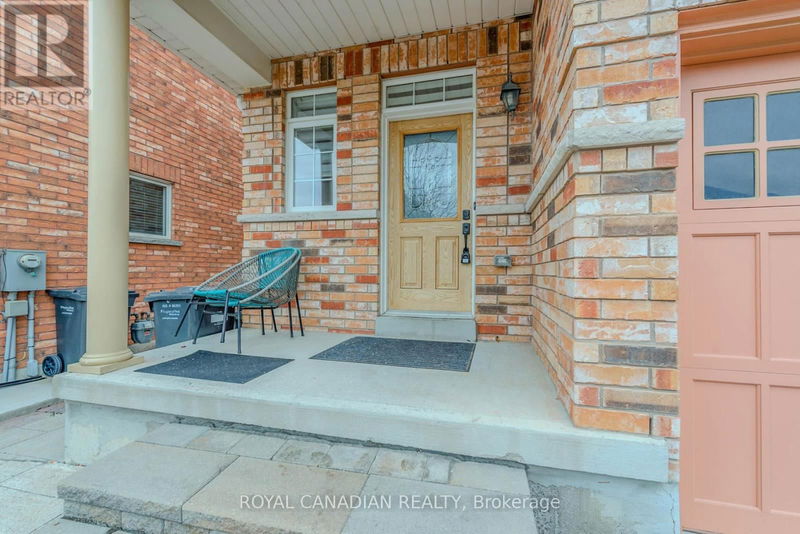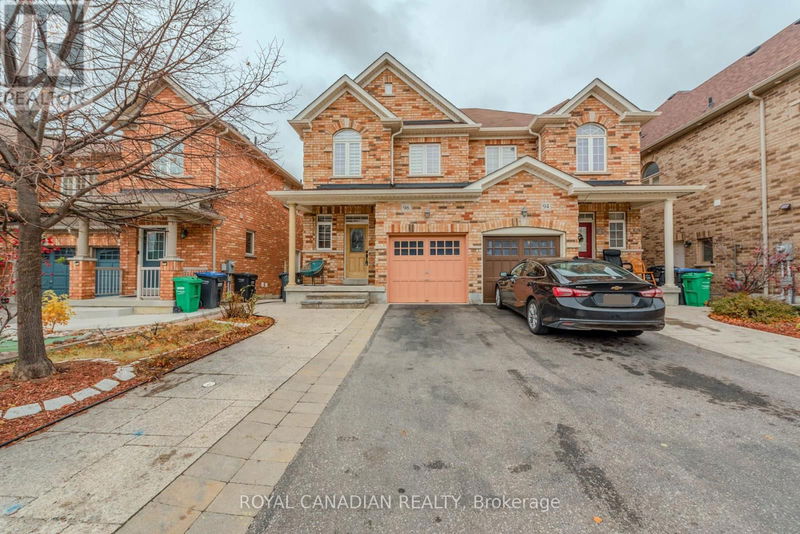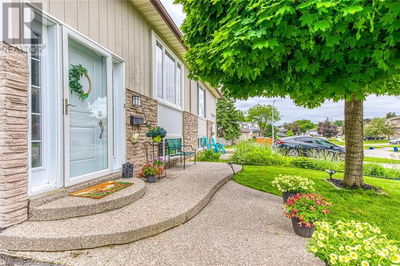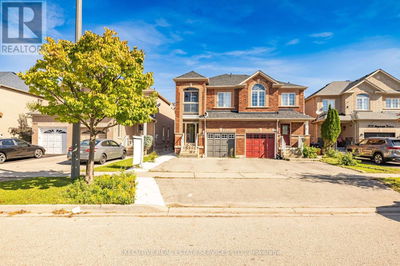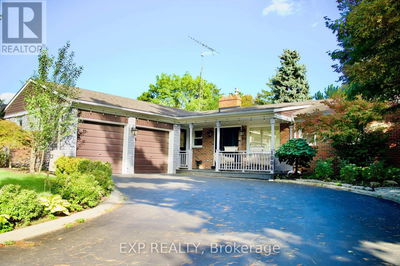96 Clearfield
Bram East | Brampton (Bram East)
$989,900.00
Listed about 2 months ago
- 3 bed
- 3 bath
- - sqft
- 3 parking
- Single Family
Property history
- Now
- Listed on Aug 23, 2024
Listed for $989,900.00
47 days on market
Location & area
Schools nearby
Home Details
- Description
- Stunning Semi-Detached Home, Nestled in a Prime Family-Friendly Area Adjacent to Vaughan's Highway50! This Home Boasts an Inviting Open Concept Layout, Shimmering Hardwood Flooring with Ceramic Finish on the Main Level and Upper Hall, a Cozy Fireplace, and Beautifully Matching Oak Stairs. The Modern Kitchen is a Highlight, and Enjoy the Convenience of a Separate Entrance To The Basement Through the Garage. Within Walking Distance to Elementary/High Schools and Parks. Also a Short Distance from Big Name Retailers/Services Like Shoppers Drug Mart, Chalo Freshco, TD Bank, Pizza Pizza and Easy Commuting To Hwy 427! **** EXTRAS **** All Elfs Appliances Fridge, Stove, Built-In Dish Washer, Washer And Dryer, CAC And All WindowCovering.New Roof(2021) Very Close To Vaughan Area & Hwy 50. Close To Bus Stop. (id:39198)
- Additional media
- http://mississaugavirtualtour.ca/UzNovember2023/Nov11UnbrandedA
- Property taxes
- $5,206.95 per year / $433.91 per month
- Basement
- Full, Separate entrance
- Year build
- -
- Type
- Single Family
- Bedrooms
- 3
- Bathrooms
- 3
- Parking spots
- 3 Total
- Floor
- Hardwood, Ceramic
- Balcony
- -
- Pool
- -
- External material
- Brick
- Roof type
- -
- Lot frontage
- -
- Lot depth
- -
- Heating
- Forced air, Natural gas
- Fire place(s)
- -
- Main level
- Eating area
- 8’2” x 10’7”
- Kitchen
- 8’2” x 10’7”
- Dining room
- 10’1” x 13’10”
- Living room
- 10’1” x 13’10”
- Second level
- Primary Bedroom
- 12’11” x 15’7”
- Bedroom 2
- 8’12” x 10’12”
- Bedroom 3
- 8’12” x 13’10”
Listing Brokerage
- MLS® Listing
- W9266911
- Brokerage
- ROYAL CANADIAN REALTY
Similar homes for sale
These homes have similar price range, details and proximity to 96 Clearfield
