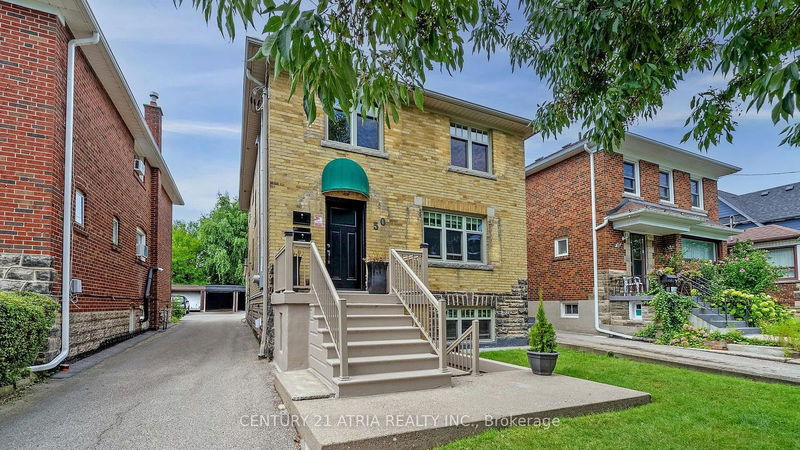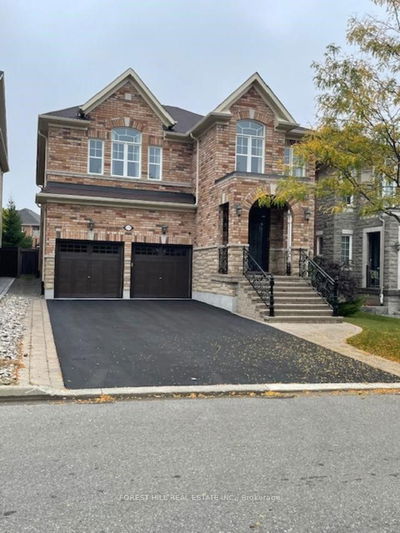50 George
Mimico | Toronto
$1,419,000.00
Listed about 2 months ago
- 5 bed
- 3 bath
- 1500-2000 sqft
- 3.0 parking
- Detached
Instant Estimate
$1,412,757
-$6,243 compared to list price
Upper range
$1,572,016
Mid range
$1,412,757
Lower range
$1,253,497
Property history
- Now
- Listed on Aug 21, 2024
Listed for $1,419,000.00
47 days on market
- May 3, 2024
- 5 months ago
Terminated
Listed for $1,419,000.00 • 4 months on market
Location & area
Schools nearby
Home Details
- Description
- Discover this well-maintained, detached brick house in picturesque Mimico Neighborhood. This Two Story Home with finished basement, offers a great opportunity for investors, first-time homebuyers and down-sizers seeking additional income and/or possible end use for extended family. Both upper & main floor units consist of 2 spacious bedrooms, full kitchen, living room & 4-Pcbathroom. Upper unit features an in-suite washer & dryer. Dishwashers in both upper floor & main floor units. Basement unit features a walk-up, kitchen, living room & 4-Pc bathroom. Coin Operated laundry for basement & main floor tenant use. Hydro separately metered, Rear Detached Triple Garage, Locked Storage, Many Upgrades; Full Rewiring Of Electrical System, 3 New Panels &Meters (2022). Steps from Mimico Memorial Park, Mimico Tennis Club, Minutes To TTC & QEW.
- Additional media
- http://www.winsold.com/tour/344535
- Property taxes
- $5,263.56 per year / $438.63 per month
- Basement
- Apartment
- Basement
- Finished
- Year build
- -
- Type
- Detached
- Bedrooms
- 5
- Bathrooms
- 3
- Parking spots
- 3.0 Total | 3.0 Garage
- Floor
- -
- Balcony
- -
- Pool
- None
- External material
- Brick
- Roof type
- -
- Lot frontage
- -
- Lot depth
- -
- Heating
- Water
- Fire place(s)
- N
- Upper
- Living
- 20’10” x 12’2”
- Dining
- 20’10” x 12’2”
- Prim Bdrm
- 12’12” x 8’3”
- 2nd Br
- 11’10” x 11’2”
- Kitchen
- 8’3” x 12’12”
- Main
- Living
- 14’5” x 13’11”
- Prim Bdrm
- 12’1” x 11’6”
- 2nd Br
- 12’1” x 9’11”
- Kitchen
- 12’11” x 8’3”
- Bsmt
- Living
- 13’9” x 11’4”
- Br
- 10’8” x 9’9”
- Kitchen
- 12’11” x 8’3”
Listing Brokerage
- MLS® Listing
- W9266269
- Brokerage
- CENTURY 21 ATRIA REALTY INC.
Similar homes for sale
These homes have similar price range, details and proximity to 50 George









